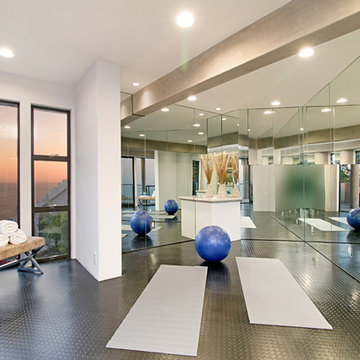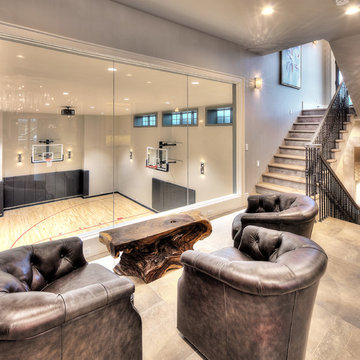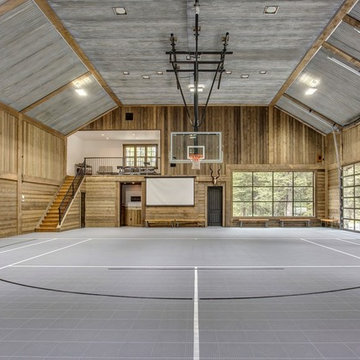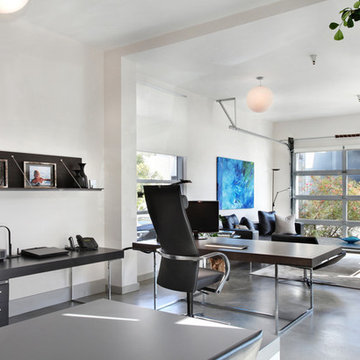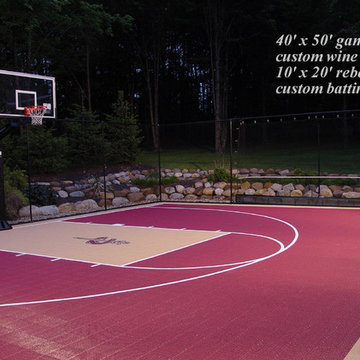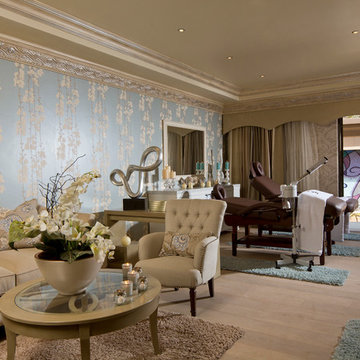92 Foto di palestre in casa
Filtra anche per:
Budget
Ordina per:Popolari oggi
1 - 20 di 92 foto
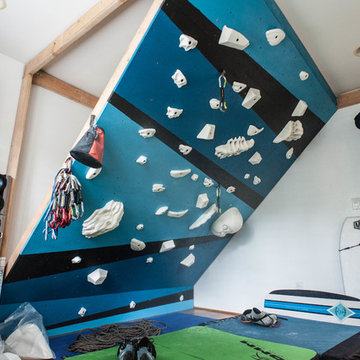
Needed something small in the house for training. Entire project is freestanding, with zero attachments to the walls. Basic 2x4 and 2x6 construction. Website linked is not mine, however, it's where I purchased the climbing holds.
PC- Josiah Reuter

Second floor basketball/ sports court - perfect place for just running around - need this with Chicago's winters!
Landmark Photography
Esempio di un campo sportivo coperto contemporaneo con pareti grigie
Esempio di un campo sportivo coperto contemporaneo con pareti grigie

A family creates a modern contemporary multipurpose retreat from their unfinished basement. Space includes new gym, stairs, egress window, wetbar, plenty of storage, hidden understairs storage, media lounge, new bathroom, and laundry room.
Photography by Matthew D. Burdi, DJ's Home Improvements
Copyright DJ's Home Improvements
For a consultation contact us at 516-775-8696 or contact@djshome.com
For carpet/flooring please visit our suppliers:
TLC Floor Covering (516) 486 0999
26 Nassau BLVD, Garden City, NY
Trova il professionista locale adatto per il tuo progetto
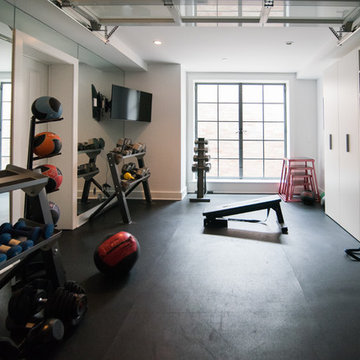
Idee per una palestra multiuso classica di medie dimensioni con pareti bianche e pavimento nero
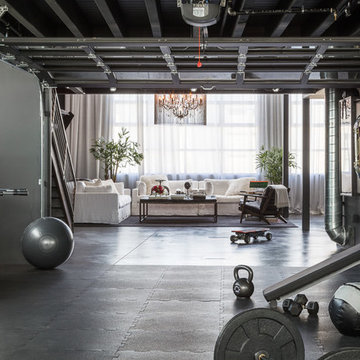
Photo by David Duncan Livingston
Ispirazione per una palestra in casa industriale
Ispirazione per una palestra in casa industriale
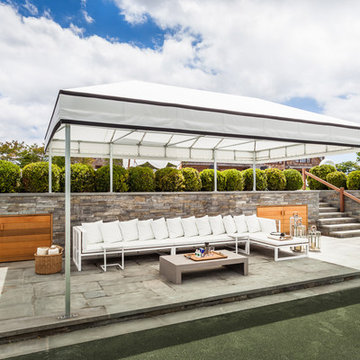
Sofia Joelsson Design
Idee per una grande palestra multiuso design con pareti bianche e pavimento in sughero
Idee per una grande palestra multiuso design con pareti bianche e pavimento in sughero
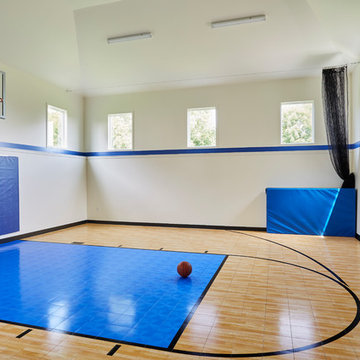
Nor-Son Custom Builders
Alyssa Lee Photography
Ispirazione per un'ampia parete da arrampicata chic con pareti grigie, pavimento in legno massello medio e pavimento marrone
Ispirazione per un'ampia parete da arrampicata chic con pareti grigie, pavimento in legno massello medio e pavimento marrone
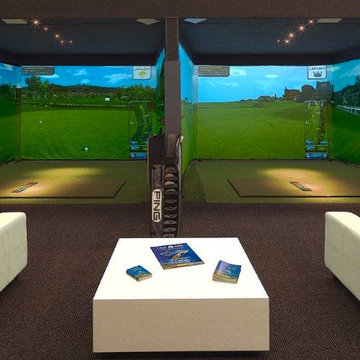
3 Screen Custom Designed Golf Simulator Room Commercial
By Indoor Golf Design
Corporate and Home Media Design & Installation
www.indoorgolfdesign.com
Immagine di un campo sportivo coperto minimal
Immagine di un campo sportivo coperto minimal

Beautifully designed by Giannetti Architects and skillfully built by Morrow & Morrow Construction in 2006 in the highly coveted guard gated Brentwood Circle. The stunning estate features 5bd/5.5ba including maid quarters, library, and detached pool house.
Designer finishes throughout with wide plank hardwood floors, crown molding, and interior service elevator. Sumptuous master suite and bath with large terrace overlooking pool and yard. 3 additional bedroom suites + dance studio/4th bedroom upstairs.
Spacious family room with custom built-ins, eat-in cook's kitchen with top of the line appliances and butler's pantry & nook. Formal living room w/ french limestone fireplace designed by Steve Gianetti and custom made in France, dining room, and office/library with floor-to ceiling mahogany built-in bookshelves & rolling ladder. Serene backyard with swimmer's pool & spa. Private and secure yet only minutes to the Village. This is a rare offering. Listed with Steven Moritz & Bruno Abisror. Post Rain - Jeff Ong Photos
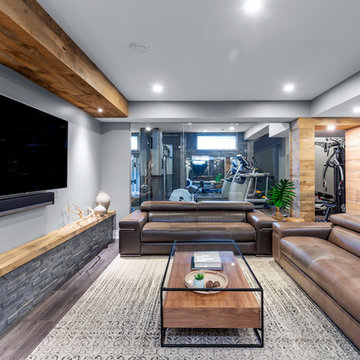
The lounge area is in the center of the space and can be seen from all corners of the basement. The stacked stone ledge with barn board cap helps to balance out the barn board clad bulkhead above.
These elements work wonderfully together to tie into the accents throughout as well as provide a visual focal point and frame around the wall mounted tv. The repetition of these materials truly helps to make a large, expansive living space like this feel connected and cozy.
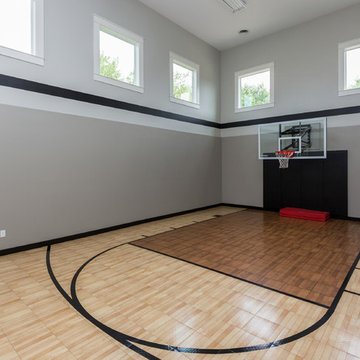
Immagine di un campo sportivo coperto classico di medie dimensioni con pareti grigie
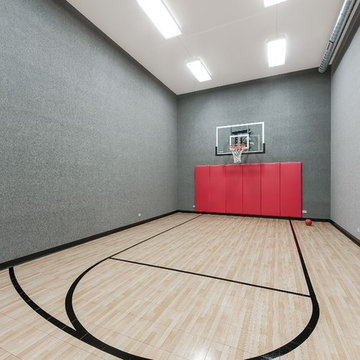
Idee per un campo sportivo coperto tradizionale con pareti grigie e pavimento in laminato
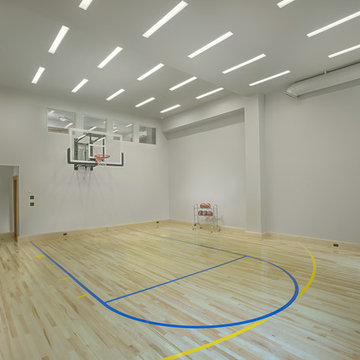
Eric Russell
Immagine di un campo sportivo coperto contemporaneo con pareti grigie, parquet chiaro e pavimento beige
Immagine di un campo sportivo coperto contemporaneo con pareti grigie, parquet chiaro e pavimento beige
92 Foto di palestre in casa
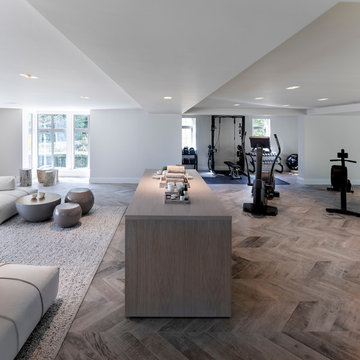
The stunning Home Gym / Fitness suite in this Llama Group & Janey Butler Interiors luxury home project. With stunning views over the pool below and gardens and lake outside, this totally air conditioned space is home to the most up to date Technogym equipment and stunning Janey Butler Interiors furniture style and design in the relax area of the suite with large leather chill out style sofa's and bespoke white wood and bronze cabinet that houses fridges for water and storage.All furniture is available through Janey Butler Interiors.
1
