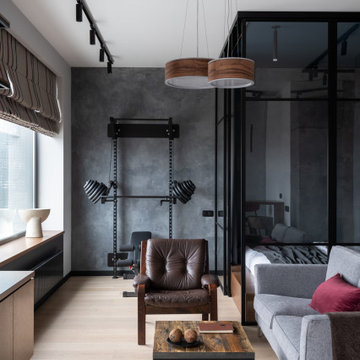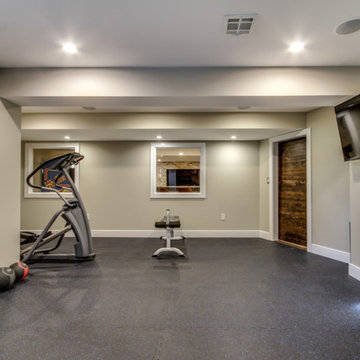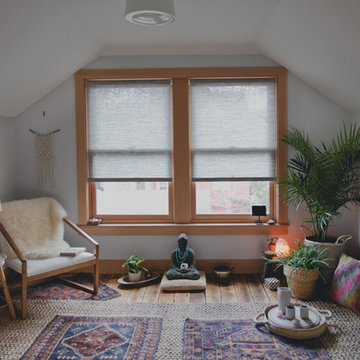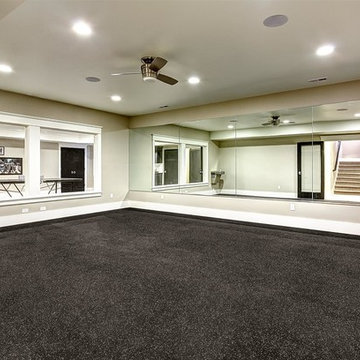1.705 Foto di palestre in casa
Filtra anche per:
Budget
Ordina per:Popolari oggi
61 - 80 di 1.705 foto
1 di 2
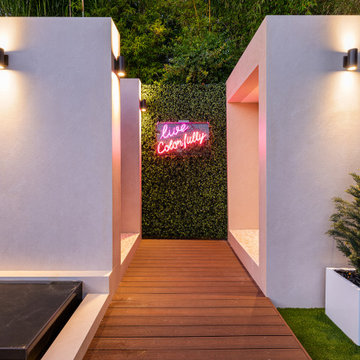
The outdoor space features an outdoor bathroom and sauna as an extension of the pool and gym area.
Ispirazione per una piccola palestra multiuso contemporanea con pareti beige, parquet chiaro e pavimento marrone
Ispirazione per una piccola palestra multiuso contemporanea con pareti beige, parquet chiaro e pavimento marrone
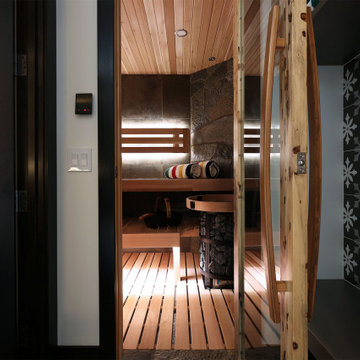
A custom sauna with curved benches with underlighting, steam heater, wood floor slats, and wormwood door.
Immagine di una palestra in casa stile rurale
Immagine di una palestra in casa stile rurale

Home gym with built in TV and ceiling speakers.
Esempio di una piccola palestra in casa chic con parquet chiaro
Esempio di una piccola palestra in casa chic con parquet chiaro

Pool house with entertaining/living space, sauna and yoga room. This 800 square foot space has a kitchenette with quartz counter tops and hidden outlets, and a bathroom with a porcelain tiled shower. The concrete floors are stained in blue swirls to match the color of water, peacefully connecting the outdoor space to the indoor living space. The 16 foot sliding glass doors open the pool house to the pool.
Photo credit: Alvaro Santistevan
Interior Design: Kate Lynch
Building Design: Hodge Design & Remodeling
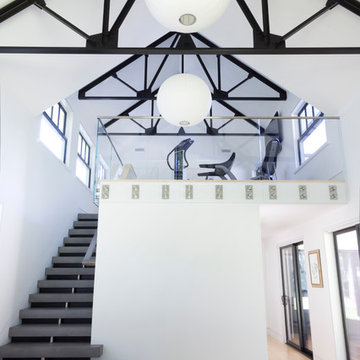
Ispirazione per una grande palestra multiuso contemporanea con pareti bianche e parquet chiaro
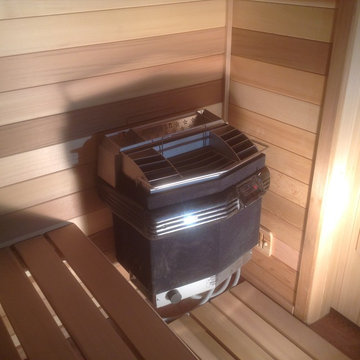
This powerful heater is called a Tylo Combi and it can generate dry heat, steam heat or a combination of both. The tray on top of the heater hold spices, herbs, orange peels or even tea bags for whatever pleasing aroma you want infused into a steamy scent in the sauna.
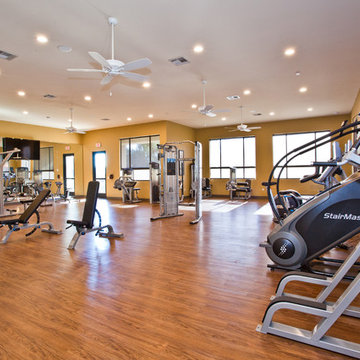
Henri Sagalow
Ted Cordingly
Immagine di una grande palestra multiuso design con pareti gialle
Immagine di una grande palestra multiuso design con pareti gialle
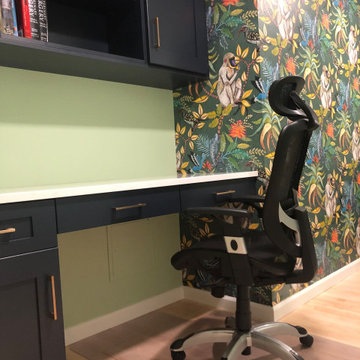
What was formerly a laundry room, has been made into a home office. Custom designed built-in desk and upper cabinets and shelves as well as built-in file drawers. The tops are quartz. The wallpaper is from the UK.

In transforming their Aspen retreat, our clients sought a departure from typical mountain decor. With an eclectic aesthetic, we lightened walls and refreshed furnishings, creating a stylish and cosmopolitan yet family-friendly and down-to-earth haven.
The gym area features wooden accents in equipment and a stylish accent wall, complemented by striking artwork, creating a harmonious blend of functionality and aesthetic appeal.
---Joe McGuire Design is an Aspen and Boulder interior design firm bringing a uniquely holistic approach to home interiors since 2005.
For more about Joe McGuire Design, see here: https://www.joemcguiredesign.com/
To learn more about this project, see here:
https://www.joemcguiredesign.com/earthy-mountain-modern

Architect: Teal Architecture
Builder: Nicholson Company
Interior Designer: D for Design
Photographer: Josh Bustos Photography
Idee per una grande palestra multiuso minimal con pareti bianche, pavimento in legno massello medio e pavimento beige
Idee per una grande palestra multiuso minimal con pareti bianche, pavimento in legno massello medio e pavimento beige

The guest room serves as a home gym too! What better way is there to work out at home, than the Pelaton with a view of the city in this spacious condominium! Belltown Design LLC, Luma Condominiums, High Rise Residential Building, Seattle, WA. Photography by Julie Mannell
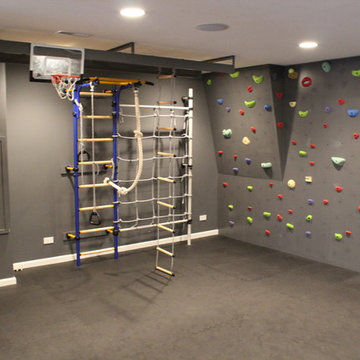
Idee per una parete da arrampicata tradizionale di medie dimensioni con pareti grigie e pavimento in sughero
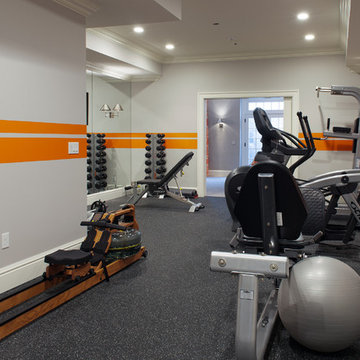
Foto di una sala pesi classica di medie dimensioni con pareti arancioni e pavimento grigio
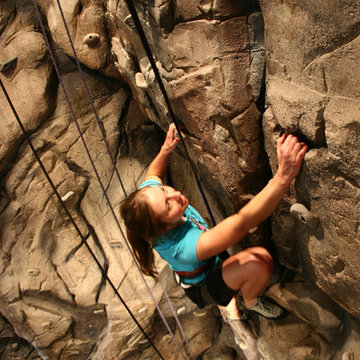
Eldorado Climbing Walls
Idee per un'ampia parete da arrampicata rustica con pareti beige
Idee per un'ampia parete da arrampicata rustica con pareti beige
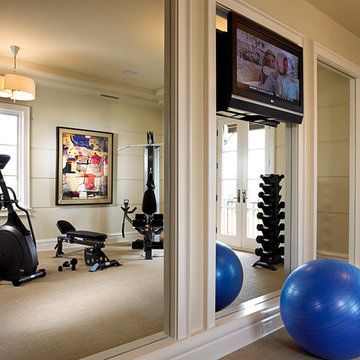
Marc Rutenberg Homes
Ispirazione per una grande palestra multiuso classica con pareti beige e moquette
Ispirazione per una grande palestra multiuso classica con pareti beige e moquette
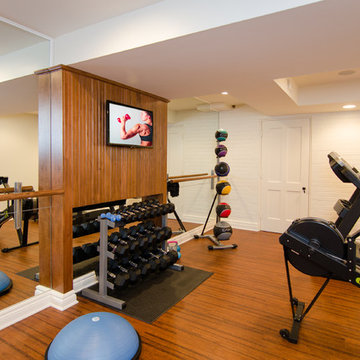
This work out room has it all. We outfitted the space with four Monitor Audio ceiling speakers and a Triad in-wall subwoofer.
Joy King of The Sound Vision
1.705 Foto di palestre in casa
4
