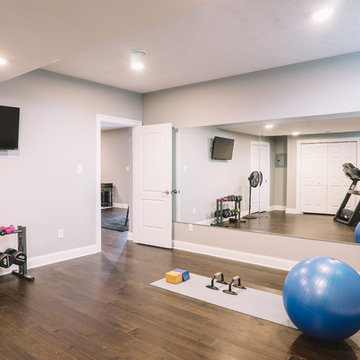1.704 Foto di palestre in casa
Filtra anche per:
Budget
Ordina per:Popolari oggi
141 - 160 di 1.704 foto
1 di 2
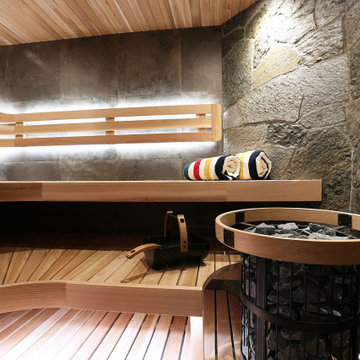
A custom sauna with curved benches with underlighting, steam heater, wood floor slats, and wormwood door.
Esempio di una palestra in casa rustica
Esempio di una palestra in casa rustica
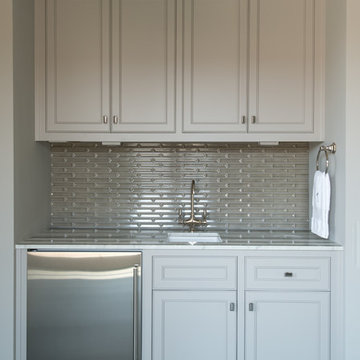
Sleek sink and fridge in home gym.
Ispirazione per una grande palestra multiuso minimal con pareti grigie
Ispirazione per una grande palestra multiuso minimal con pareti grigie
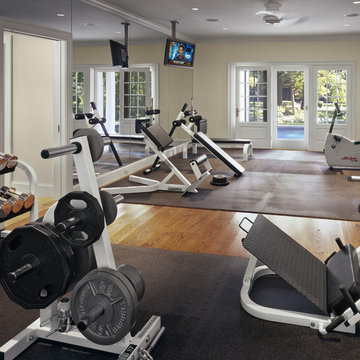
The first floor features a large family gym overlooking the pool.
Robert Benson Photography
Ispirazione per una grande sala pesi tradizionale con pareti beige e pavimento in legno massello medio
Ispirazione per una grande sala pesi tradizionale con pareti beige e pavimento in legno massello medio
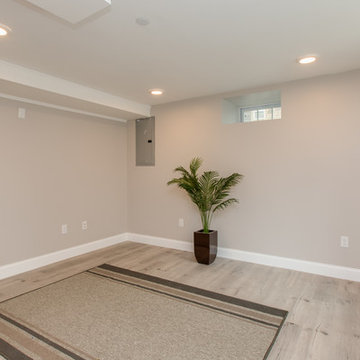
Immagine di uno studio yoga tradizionale di medie dimensioni con pareti beige, parquet chiaro e pavimento beige

Foto di una grande palestra in casa mediterranea con pareti bianche e pavimento grigio
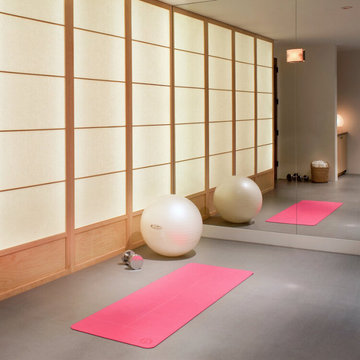
Our Aspen studio designed this classy and sophisticated home with a stunning polished wooden ceiling, statement lighting, and sophisticated furnishing that give the home a luxe feel. We used a lot of wooden tones and furniture to create an organic texture that reflects the beautiful nature outside. The three bedrooms are unique and distinct from each other. The primary bedroom has a magnificent bed with gorgeous furnishings, the guest bedroom has beautiful twin beds with colorful decor, and the kids' room has a playful bunk bed with plenty of storage facilities. We also added a stylish home gym for our clients who love to work out and a library with floor-to-ceiling shelves holding their treasured book collection.
---
Joe McGuire Design is an Aspen and Boulder interior design firm bringing a uniquely holistic approach to home interiors since 2005.
For more about Joe McGuire Design, see here: https://www.joemcguiredesign.com/
To learn more about this project, see here:
https://www.joemcguiredesign.com/willoughby
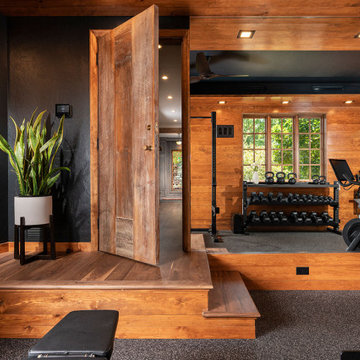
Ispirazione per una palestra multiuso di medie dimensioni con pavimento in sughero, pavimento grigio e soffitto ribassato
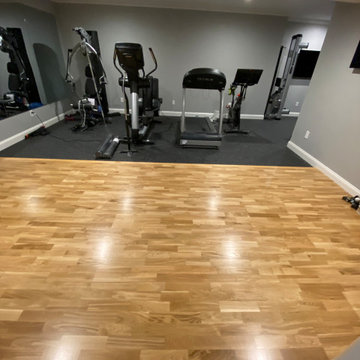
Ispirazione per una sala pesi classica di medie dimensioni con pareti grigie e pavimento in legno massello medio
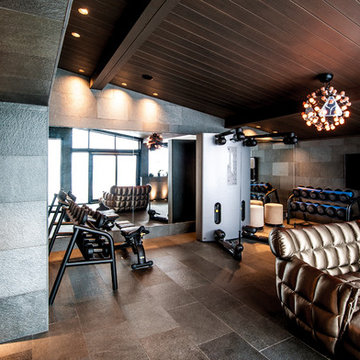
Kontio
Idee per una grande sala pesi minimalista con pareti grigie, pavimento in gres porcellanato e pavimento grigio
Idee per una grande sala pesi minimalista con pareti grigie, pavimento in gres porcellanato e pavimento grigio
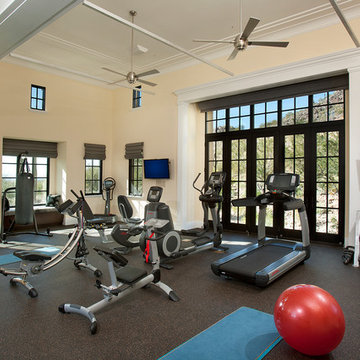
Dino Tonn
Idee per una grande sala pesi minimal con pareti beige e pavimento marrone
Idee per una grande sala pesi minimal con pareti beige e pavimento marrone
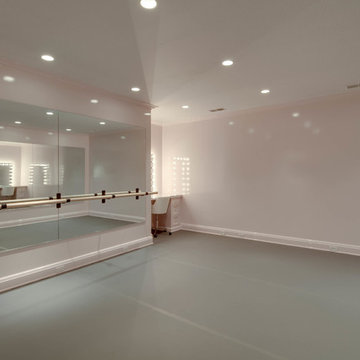
Immagine di una palestra in casa classica di medie dimensioni con pareti beige, pavimento in vinile e pavimento grigio
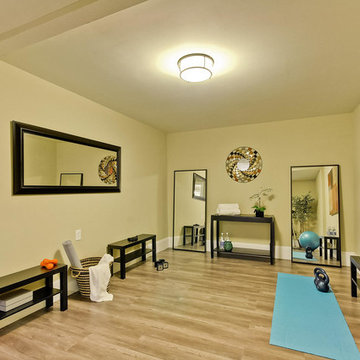
Ispirazione per uno studio yoga minimal di medie dimensioni con pareti beige, parquet chiaro e pavimento marrone
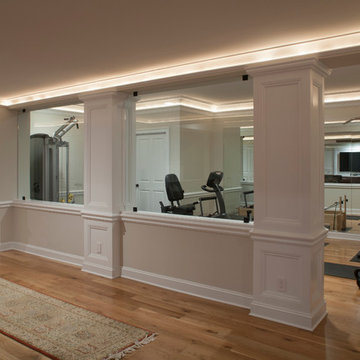
This home gym located in the beautifully finished basement has full mirrored walls, wall mounted TV, and enough room for full-size exercise equipment. The glass between the gym and family room beyond allows for some separation of space and sound while not completely closing it off where it may be less likely to be used. Being open to the main basement spaces, it was important to continue the architectural details into the gym. - Photo Credit: David A. Beckwith
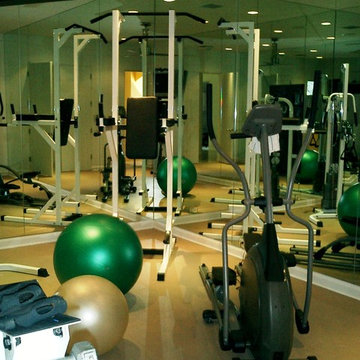
The exercise room is fully equipped, and has two glass mirrored walls.
Ispirazione per una grande palestra in casa moderna con pareti beige e pavimento in linoleum
Ispirazione per una grande palestra in casa moderna con pareti beige e pavimento in linoleum
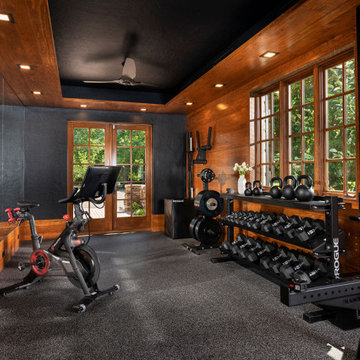
Idee per una palestra multiuso di medie dimensioni con pavimento in sughero, pavimento grigio e soffitto ribassato

Custom Sport Court with blue accents
Ispirazione per un grande campo sportivo coperto chic con parquet chiaro e pareti nere
Ispirazione per un grande campo sportivo coperto chic con parquet chiaro e pareti nere

With home prices rising and residential lots getting smaller, this Encinitas couple decided to stay in place and add on to their beloved home and neighborhood. Retired, but very active, they planned for the golden years while having fun along the way. This Master Suite now fosters their passion for dancing as a studio for practice and dance parties. With every detail meticulously designed and perfected, their new indoor/outdoor space is the highlight of their home.
This space was created as a combination master bedroom/dance studio for this client and was part of a larger master suite addition. A king size bed is hidden behind the Bellmont Cabinetry, seen here in the mirrors. Behind the glass closet doors is hidden not only closet space, but an entertainment system.
"We found Kerry at TaylorPro early on in our decision process. He was the only contractor to give us a detailed budgetary bid for are original vision of our addition. This level of detail was ultimately the decision factor for us to go with TaylorPro. Throughout the design process the communication was thorough, we knew exactly what was happening and didn’t feel like we were in the dark. Construction was well run and their attention to detail was a predominate character of Kerry and his team. Dancing is such a large part of our life and our new space is the loved by all that visit."
~ Liz & Gary O.
Photos by: Jon Upson
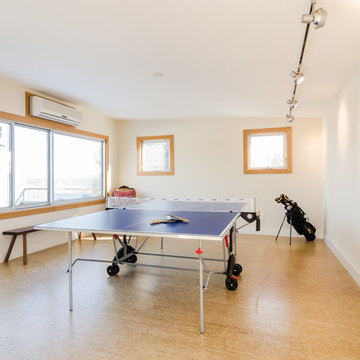
Esempio di una palestra multiuso design di medie dimensioni con pareti bianche e pavimento in sughero
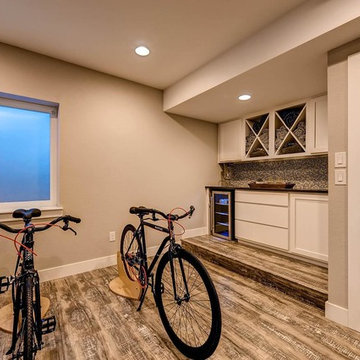
Foto di una grande palestra multiuso american style con pareti beige e pavimento in laminato
1.704 Foto di palestre in casa
8
