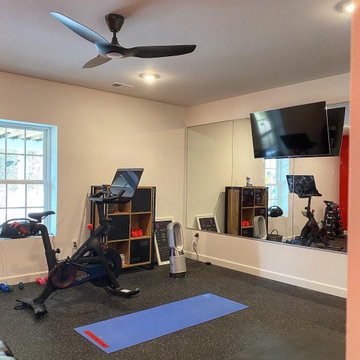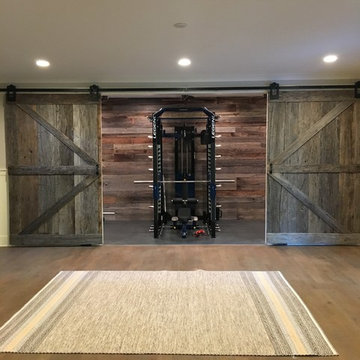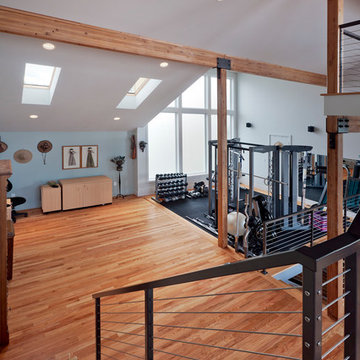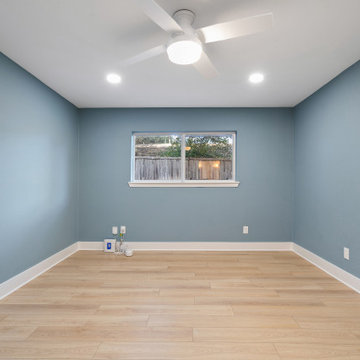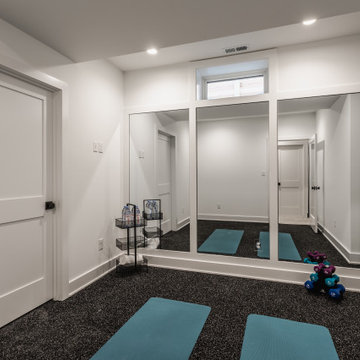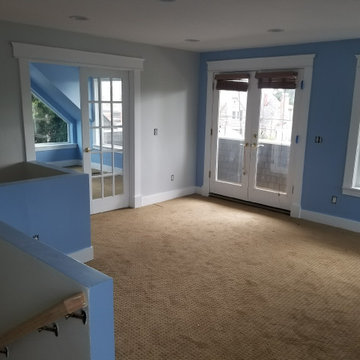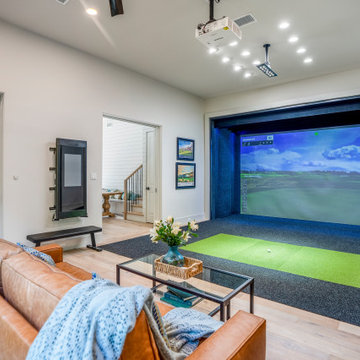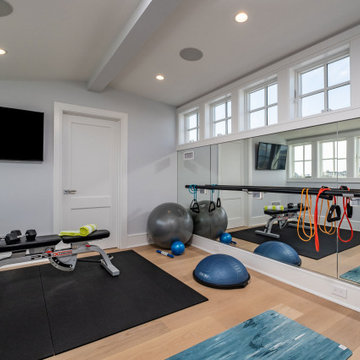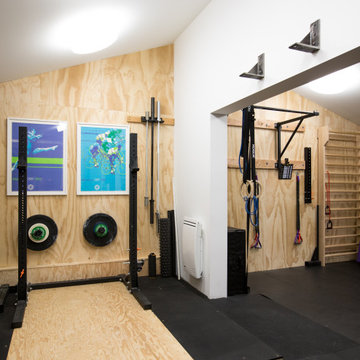29.036 Foto di palestre in casa
Filtra anche per:
Budget
Ordina per:Popolari oggi
1 - 20 di 29.036 foto

This lovely, contemporary lakeside home underwent a major renovation that also involved a two-story addition. Every room’s design takes full advantage of the stunning lake view. Second-floor changes include all new flooring from Urban Floor in a workout room / home gym with sauna hidden behind a sliding metal door. The sauna is by Jacuzzi - Clearlight Sanctuary model - Italian inspired design with full infrared spectrum, ergonomic bench, and digital controls.
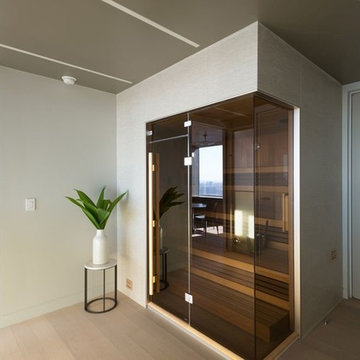
Large custom cut Finnish Sauna designed by Ocean Spray Hot Tubs and Saunas
Foto di una grande palestra in casa
Foto di una grande palestra in casa
Trova il professionista locale adatto per il tuo progetto
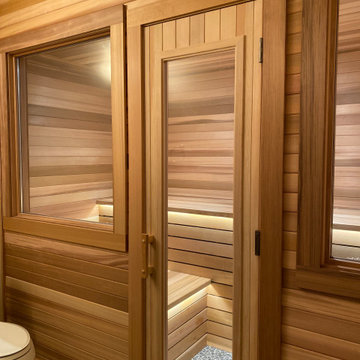
Home sauna glass door installation
Ispirazione per una palestra in casa industriale
Ispirazione per una palestra in casa industriale

Garage RENO! Turning your garage into a home gym for adults and kids is just well...SMART! Here, we designed a one car garage and turned it into a ninja room with rock wall and monkey bars, pretend play loft, kid gym, yoga studio, adult gym and more! It is a great way to have a separate work out are for kids and adults while also smartly storing rackets, skateboards, balls, lax sticks and more!

A home gym that makes workouts a breeze.
Esempio di una grande sala pesi classica con pareti blu, parquet chiaro e pavimento beige
Esempio di una grande sala pesi classica con pareti blu, parquet chiaro e pavimento beige

Home Gym with step windows and mirror detail
Foto di uno studio yoga stile marinaro di medie dimensioni con pavimento in vinile, pavimento marrone e pareti grigie
Foto di uno studio yoga stile marinaro di medie dimensioni con pavimento in vinile, pavimento marrone e pareti grigie

Double Arrow Residence by Locati Architects, Interior Design by Locati Interiors, Photography by Roger Wade
Esempio di una palestra multiuso stile rurale con parquet scuro
Esempio di una palestra multiuso stile rurale con parquet scuro
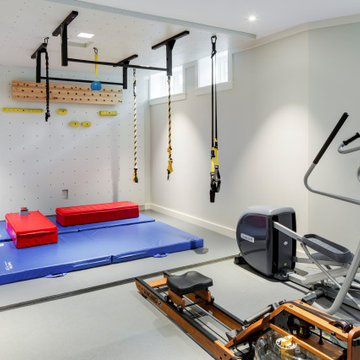
TEAM
Architect: LDa Architecture & Interiors
Interior Design: Nina Farmer Interior Design
Builder: F.H. Perry
Landscape Architect: MSC Landscape Construction
Photographer: Greg Premru Photography
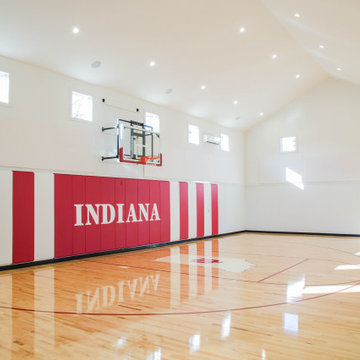
Vaulted ceilings with inset lights and multiple windows provide ample lighting for a pick-up game of one-on-one.
Ispirazione per un ampio campo sportivo coperto tradizionale con pareti bianche, pavimento in legno verniciato, pavimento multicolore e soffitto a volta
Ispirazione per un ampio campo sportivo coperto tradizionale con pareti bianche, pavimento in legno verniciato, pavimento multicolore e soffitto a volta

We designed a small addition to the rear of an old stone house, connected to a renovated kitchen. The addition has a breakfast room and a new mudroom entrance with stairs down to this basement-level gym. The gym leads to the existing basement family room/TV room, with a renovated bath, kitchenette, and laundry.
Photo: (c) Jeffrey Totaro 2020
29.036 Foto di palestre in casa

We are excited to share the grand reveal of this fantastic home gym remodel we recently completed. What started as an unfinished basement transformed into a state-of-the-art home gym featuring stunning design elements including hickory wood accents, dramatic charcoal and gold wallpaper, and exposed black ceilings. With all the equipment needed to create a commercial gym experience at home, we added a punching column, rubber flooring, dimmable LED lighting, a ceiling fan, and infrared sauna to relax in after the workout!
1
