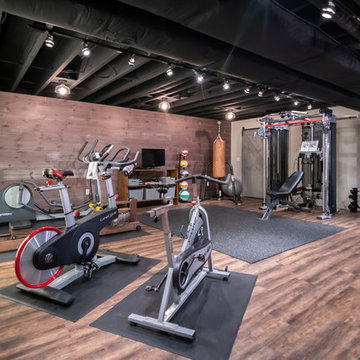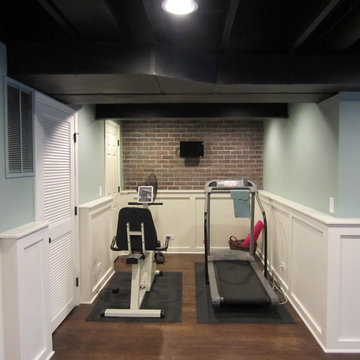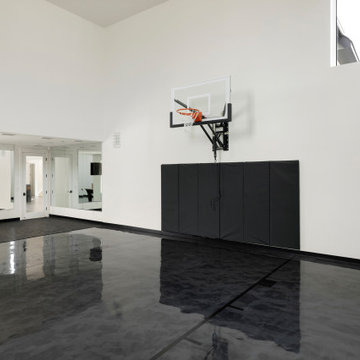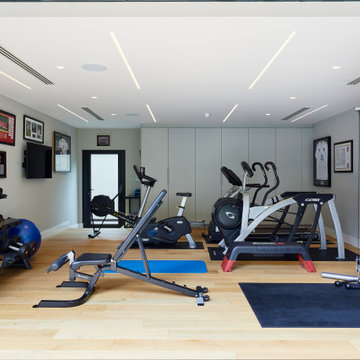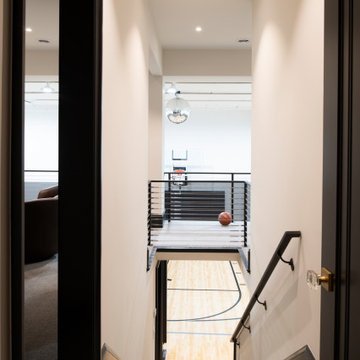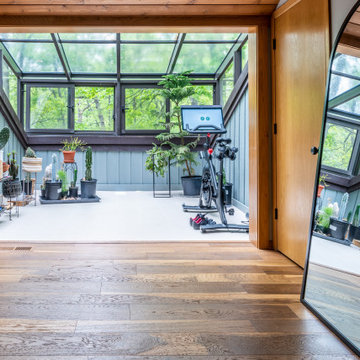29.009 Foto di palestre in casa
Ordina per:Popolari oggi
141 - 160 di 29.009 foto

This cozy lake cottage skillfully incorporates a number of features that would normally be restricted to a larger home design. A glance of the exterior reveals a simple story and a half gable running the length of the home, enveloping the majority of the interior spaces. To the rear, a pair of gables with copper roofing flanks a covered dining area that connects to a screened porch. Inside, a linear foyer reveals a generous staircase with cascading landing. Further back, a centrally placed kitchen is connected to all of the other main level entertaining spaces through expansive cased openings. A private study serves as the perfect buffer between the homes master suite and living room. Despite its small footprint, the master suite manages to incorporate several closets, built-ins, and adjacent master bath complete with a soaker tub flanked by separate enclosures for shower and water closet. Upstairs, a generous double vanity bathroom is shared by a bunkroom, exercise space, and private bedroom. The bunkroom is configured to provide sleeping accommodations for up to 4 people. The rear facing exercise has great views of the rear yard through a set of windows that overlook the copper roof of the screened porch below.
Builder: DeVries & Onderlinde Builders
Interior Designer: Vision Interiors by Visbeen
Photographer: Ashley Avila Photography
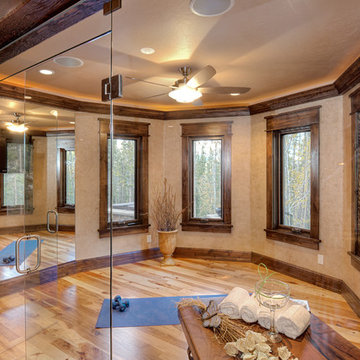
©2012 Darren Edwards Photographs All Rights Reserved
Esempio di uno studio yoga chic con pareti beige, parquet chiaro e pavimento marrone
Esempio di uno studio yoga chic con pareti beige, parquet chiaro e pavimento marrone
Trova il professionista locale adatto per il tuo progetto

Home Gym with cabinet drop zone, floor to ceiling mirrors, tvs, and sauna
Ispirazione per una sala pesi classica di medie dimensioni con pareti grigie, pavimento in sughero e pavimento grigio
Ispirazione per una sala pesi classica di medie dimensioni con pareti grigie, pavimento in sughero e pavimento grigio
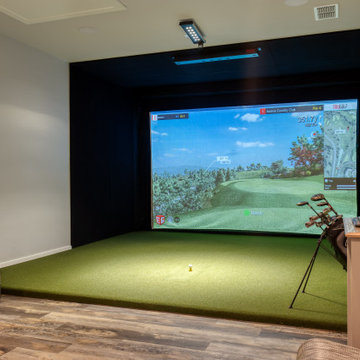
Sports court fitted with virtual golf, yoga room, weight room, sauna, spa, and kitchenette.
Idee per un ampio campo sportivo coperto rustico con pareti bianche, pavimento in laminato e pavimento grigio
Idee per un ampio campo sportivo coperto rustico con pareti bianche, pavimento in laminato e pavimento grigio
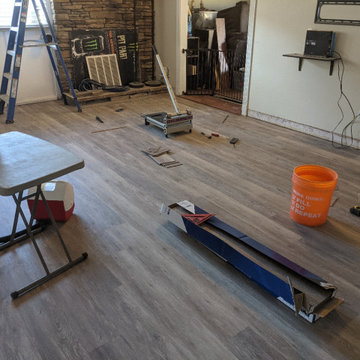
New flooring throughout main room, kitchen and hallway.
Idee per una palestra in casa classica di medie dimensioni con pareti beige, pavimento in laminato e pavimento marrone
Idee per una palestra in casa classica di medie dimensioni con pareti beige, pavimento in laminato e pavimento marrone
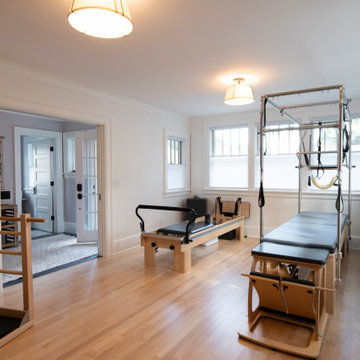
An at home Pilates Studio that can was designed to be also be a future a Family Room.
Foto di una palestra in casa chic
Foto di una palestra in casa chic
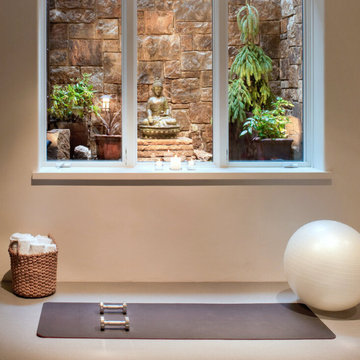
Our Aspen studio designed this classy and sophisticated home with a stunning polished wooden ceiling, statement lighting, and sophisticated furnishing that give the home a luxe feel. We used a lot of wooden tones and furniture to create an organic texture that reflects the beautiful nature outside. The three bedrooms are unique and distinct from each other. The primary bedroom has a magnificent bed with gorgeous furnishings, the guest bedroom has beautiful twin beds with colorful decor, and the kids' room has a playful bunk bed with plenty of storage facilities. We also added a stylish home gym for our clients who love to work out and a library with floor-to-ceiling shelves holding their treasured book collection.
---
Joe McGuire Design is an Aspen and Boulder interior design firm bringing a uniquely holistic approach to home interiors since 2005.
For more about Joe McGuire Design, see here: https://www.joemcguiredesign.com/
To learn more about this project, see here:
https://www.joemcguiredesign.com/willoughby
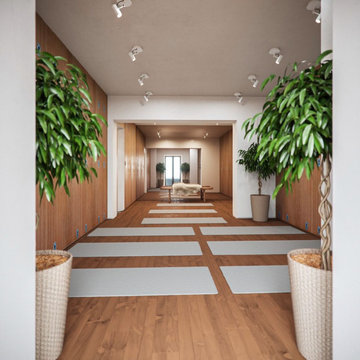
Esempio di uno studio yoga contemporaneo di medie dimensioni con pareti marroni, pavimento in vinile e pavimento marrone

Beautiful workout space located in the basement with rubber flooring, mounts for televisions and a huge gym standard fan.
Esempio di una palestra multiuso minimalista di medie dimensioni con pareti grigie e pavimento nero
Esempio di una palestra multiuso minimalista di medie dimensioni con pareti grigie e pavimento nero

Idee per una grande palestra multiuso design con pareti bianche, parquet chiaro e pavimento nero

Home Sports Court with four expansive roll-up doors.
Foto di un ampio campo sportivo coperto minimal con pareti grigie, pavimento multicolore e soffitto a volta
Foto di un ampio campo sportivo coperto minimal con pareti grigie, pavimento multicolore e soffitto a volta
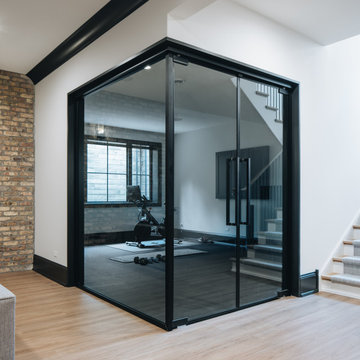
Ispirazione per una grande palestra multiuso chic con pareti grigie, parquet chiaro e pavimento marrone

Custom designed and design build of indoor basket ball court, home gym and golf simulator.
Ispirazione per un ampio campo sportivo coperto country con pareti marroni, parquet chiaro, pavimento marrone e travi a vista
Ispirazione per un ampio campo sportivo coperto country con pareti marroni, parquet chiaro, pavimento marrone e travi a vista
29.009 Foto di palestre in casa
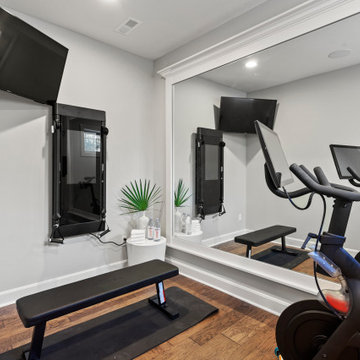
Idee per una grande palestra in casa tradizionale con pareti grigie, parquet chiaro e pavimento marrone
8
