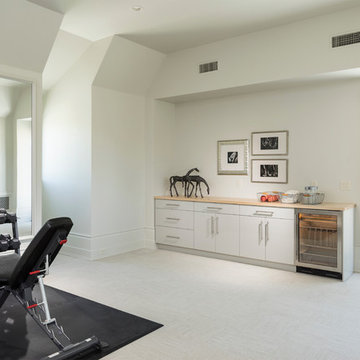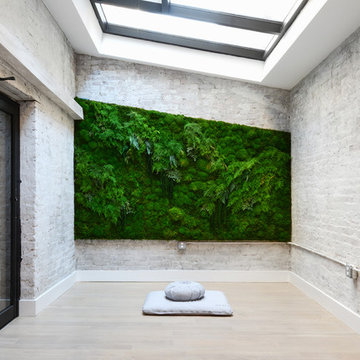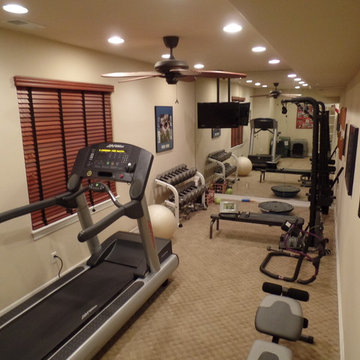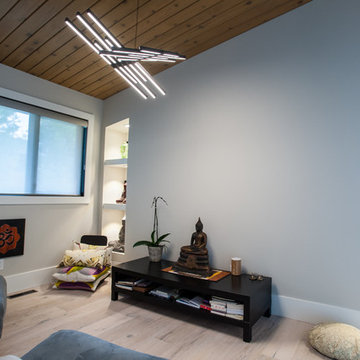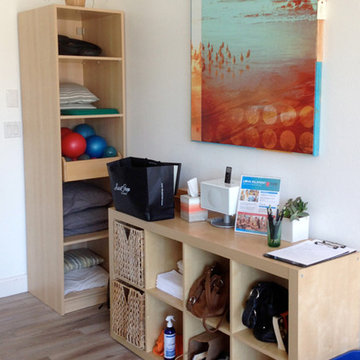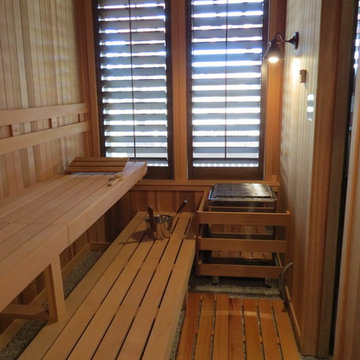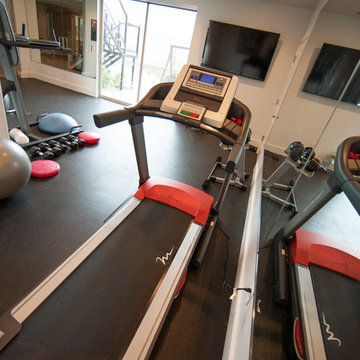29.039 Foto di palestre in casa
Filtra anche per:
Budget
Ordina per:Popolari oggi
141 - 160 di 29.039 foto
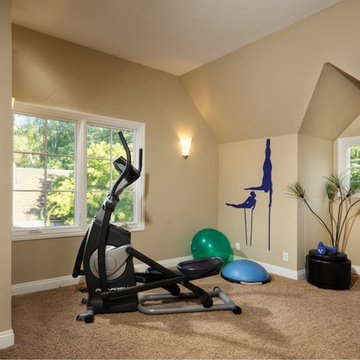
Vaulted ceilings, wall sconces and a great view make this room inviting any time of the day.
Esempio di uno studio yoga classico di medie dimensioni con pareti beige e moquette
Esempio di uno studio yoga classico di medie dimensioni con pareti beige e moquette
Trova il professionista locale adatto per il tuo progetto
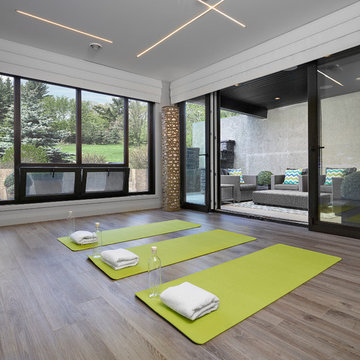
Yoga studio with views of the expansive backyard and cozy patio area.
Foto di uno studio yoga minimal di medie dimensioni con pareti grigie e parquet chiaro
Foto di uno studio yoga minimal di medie dimensioni con pareti grigie e parquet chiaro

In September of 2015, Boston magazine opened its eleventh Design Home project at Turner Hill, a residential, luxury golf community in Ipswich, MA. The featured unit is a three story residence with an eclectic, sophisticated style. Situated just miles from the ocean, this idyllic residence has top of the line appliances, exquisite millwork, and lush furnishings.
Landry & Arcari Rugs and Carpeting consulted with lead designer Chelsi Christensen and provided over a dozen rugs for this project. For more information about the Design Home, please visit:
http://www.bostonmagazine.com/designhome2015/
Designer: Chelsi Christensen, Design East Interiors,
Photographer: Michael J. Lee

Immagine di una palestra multiuso tradizionale con pareti beige, parquet chiaro e pavimento grigio
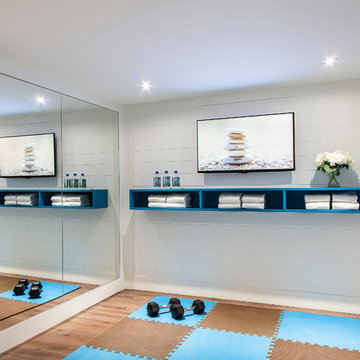
© Leslie Goodwin Photography
Design + Architecture by Strickland Mateljan, http://smda.ca
Interior Design by One Three Design, http://www.onethreedesign.ca

This unique city-home is designed with a center entry, flanked by formal living and dining rooms on either side. An expansive gourmet kitchen / great room spans the rear of the main floor, opening onto a terraced outdoor space comprised of more than 700SF.
The home also boasts an open, four-story staircase flooded with natural, southern light, as well as a lower level family room, four bedrooms (including two en-suite) on the second floor, and an additional two bedrooms and study on the third floor. A spacious, 500SF roof deck is accessible from the top of the staircase, providing additional outdoor space for play and entertainment.
Due to the location and shape of the site, there is a 2-car, heated garage under the house, providing direct entry from the garage into the lower level mudroom. Two additional off-street parking spots are also provided in the covered driveway leading to the garage.
Designed with family living in mind, the home has also been designed for entertaining and to embrace life's creature comforts. Pre-wired with HD Video, Audio and comprehensive low-voltage services, the home is able to accommodate and distribute any low voltage services requested by the homeowner.
This home was pre-sold during construction.
Steve Hall, Hedrich Blessing
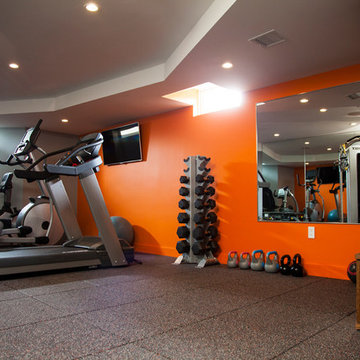
Pat Piasecki
Ispirazione per una palestra multiuso minimalista di medie dimensioni con pareti arancioni
Ispirazione per una palestra multiuso minimalista di medie dimensioni con pareti arancioni
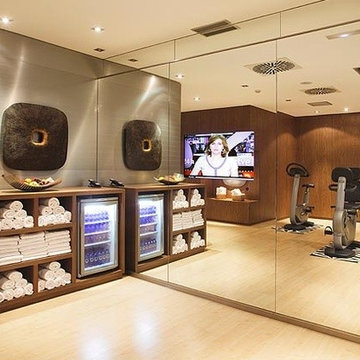
The Hot Tub and Swim Spa Company
Idee per una palestra in casa contemporanea
Idee per una palestra in casa contemporanea
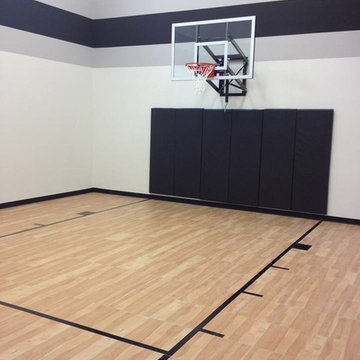
Plymouth, MN - Indoor Home Basketball Court
This family's new indoor basketball court features our Patented Maple XL® with ShockTower® Technology.
ShockTower Technology is only available from SnapSports® - 16 individual shock absorbers ft², ensure a consistent safe playing surface. The ReactivePlay® technology gives an added level of "cush" to reduce impact on joints and limbs, letting you play longer today and for years to come.
Learn more about the world's Top Rated indoor and outdoor courts here at -> http://www.snapsports.com/residential.html #snapsports
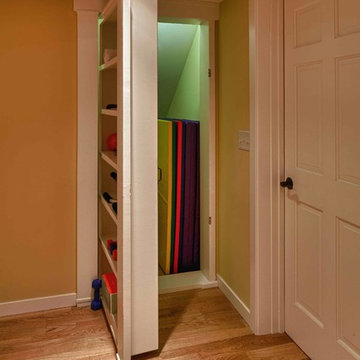
Steve Silverman, Steve Silverman Imaging
Idee per una palestra in casa classica
Idee per una palestra in casa classica
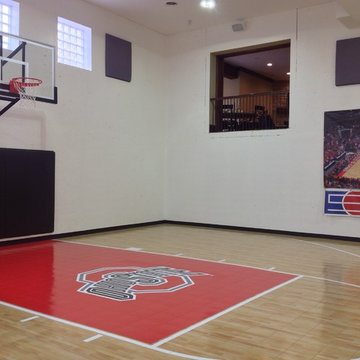
This home was built by Cua Builders as part of the Homes of Distinction tour. Just one of the cool features was this home gym and basketball court. The builder chose glass block windows for their durability and ability to get light into the space.
29.039 Foto di palestre in casa

1/2 basketball court
James Dixon - Architect,
Keuka Studios, inc. - Cable Railing and Stair builder,
Whetstone Builders, Inc. - GC,
Kast Photographic - Photography
8
