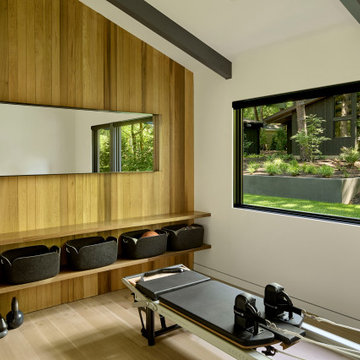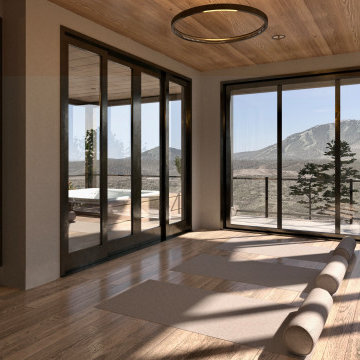94 Foto di palestre in casa moderne
Filtra anche per:
Budget
Ordina per:Popolari oggi
1 - 20 di 94 foto
1 di 3

Louisa, San Clemente Coastal Modern Architecture
The brief for this modern coastal home was to create a place where the clients and their children and their families could gather to enjoy all the beauty of living in Southern California. Maximizing the lot was key to unlocking the potential of this property so the decision was made to excavate the entire property to allow natural light and ventilation to circulate through the lower level of the home.
A courtyard with a green wall and olive tree act as the lung for the building as the coastal breeze brings fresh air in and circulates out the old through the courtyard.
The concept for the home was to be living on a deck, so the large expanse of glass doors fold away to allow a seamless connection between the indoor and outdoors and feeling of being out on the deck is felt on the interior. A huge cantilevered beam in the roof allows for corner to completely disappear as the home looks to a beautiful ocean view and Dana Point harbor in the distance. All of the spaces throughout the home have a connection to the outdoors and this creates a light, bright and healthy environment.
Passive design principles were employed to ensure the building is as energy efficient as possible. Solar panels keep the building off the grid and and deep overhangs help in reducing the solar heat gains of the building. Ultimately this home has become a place that the families can all enjoy together as the grand kids create those memories of spending time at the beach.
Images and Video by Aandid Media.

Cross-Fit Gym for all of your exercise needs.
Photos: Reel Tour Media
Ispirazione per una grande palestra multiuso minimalista con pareti bianche, pavimento in vinile, pavimento nero e soffitto a cassettoni
Ispirazione per una grande palestra multiuso minimalista con pareti bianche, pavimento in vinile, pavimento nero e soffitto a cassettoni
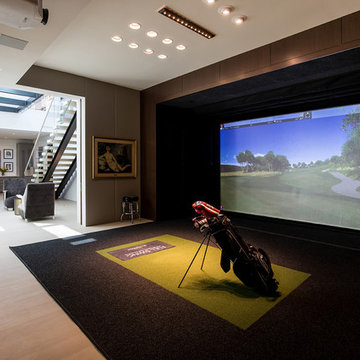
Trousdale Beverly Hills luxury home modern virtual golf simulator sports area. Photo by Jason Speth.
Foto di un ampio campo sportivo coperto moderno con pareti nere, pavimento beige e soffitto ribassato
Foto di un ampio campo sportivo coperto moderno con pareti nere, pavimento beige e soffitto ribassato
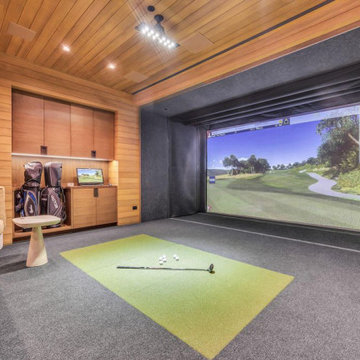
There's even a golf simulator tucked in next to the bowling alley.
Foto di un'ampia palestra in casa minimalista con pavimento in legno massello medio, pavimento marrone e soffitto in legno
Foto di un'ampia palestra in casa minimalista con pavimento in legno massello medio, pavimento marrone e soffitto in legno
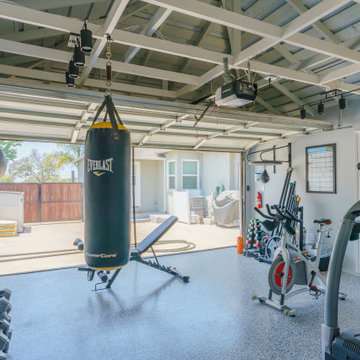
We turned this detached garage into an awesome home gym setup! We changed the flooring into an epoxy floor, perfect for traction! We changed the garage door, added a ceiling frame, installed an A/C unit, and painted the garage. We also integrated an awesome sound system, clock, and tv. Contact us today to set up your free in-home estimate.
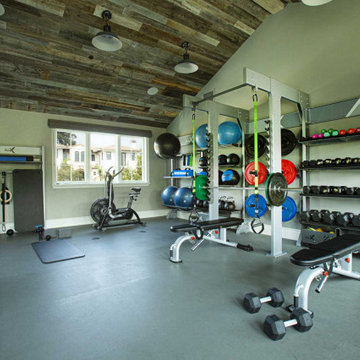
Home Gym Equipment - Gym Rax Wall System: Storage, Suspension and Squat Rack. Incudes gym storage for all your functional and strength training to include: Bosu, Stability Ball, dumbbells, kettlebells, Suspension Trainer, Wall Balls, Med Balls, and more.
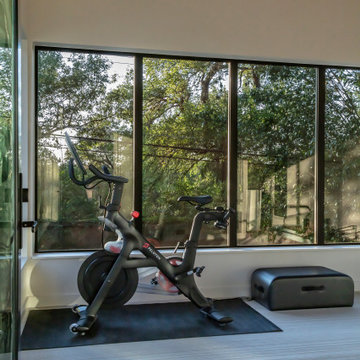
Immagine di una piccola palestra multiuso moderna con pareti bianche, pavimento grigio e soffitto in legno
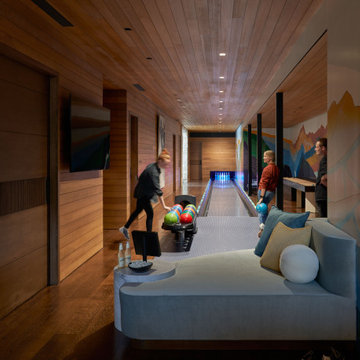
Esempio di un'ampia palestra multiuso minimalista con pareti marroni, pavimento in legno massello medio, pavimento marrone e soffitto in legno
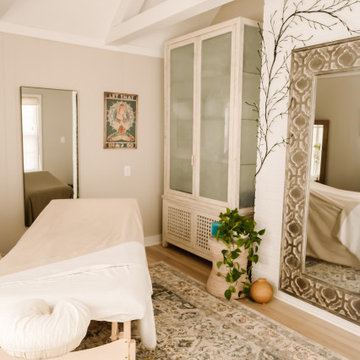
Project by Wiles Design Group. Their Cedar Rapids-based design studio serves the entire Midwest, including Iowa City, Dubuque, Davenport, and Waterloo, as well as North Missouri and St. Louis.
For more about Wiles Design Group, see here: https://wilesdesigngroup.com/
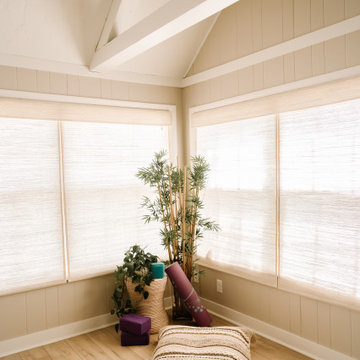
Project by Wiles Design Group. Their Cedar Rapids-based design studio serves the entire Midwest, including Iowa City, Dubuque, Davenport, and Waterloo, as well as North Missouri and St. Louis.
For more about Wiles Design Group, see here: https://wilesdesigngroup.com/
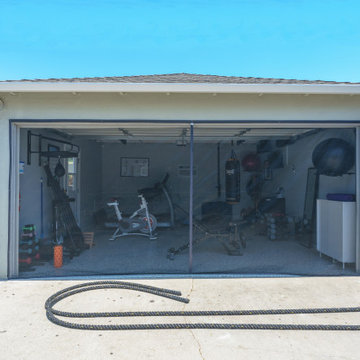
We turned this detached garage into an awesome home gym setup! We changed the flooring into an epoxy floor, perfect for traction! We changed the garage door, added a ceiling frame, installed an A/C unit, and painted the garage. We also integrated an awesome sound system, clock, and tv. Contact us today to set up your free in-home estimate.
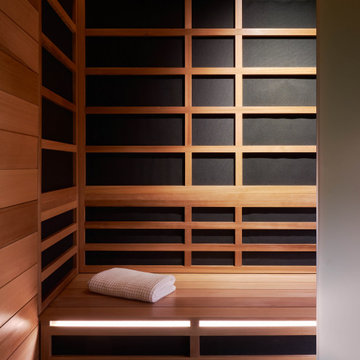
Immagine di un'ampia palestra multiuso moderna con pareti marroni, pavimento in legno massello medio, pavimento marrone e soffitto in legno

Serenity Indian Wells luxury modern mansion sensory deprivation float tank. Photo by William MacCollum.
Esempio di una palestra multiuso minimalista di medie dimensioni con pareti bianche, pavimento bianco e soffitto ribassato
Esempio di una palestra multiuso minimalista di medie dimensioni con pareti bianche, pavimento bianco e soffitto ribassato
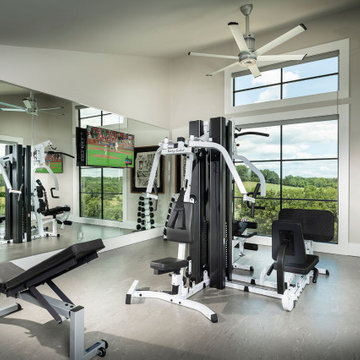
Esempio di una sala pesi minimalista di medie dimensioni con pareti grigie e soffitto a volta
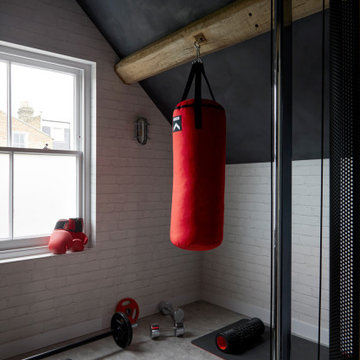
Brick, limewash and concrete combine for a modern space to work out. Steel boxing removed and replaced with timber cover for a rustic finish and wall lights allow for variable light settings.
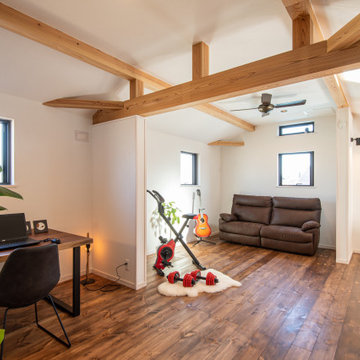
間仕切られた14帖の多目的スペース
Idee per una grande palestra multiuso moderna con pareti bianche, parquet chiaro, pavimento marrone e travi a vista
Idee per una grande palestra multiuso moderna con pareti bianche, parquet chiaro, pavimento marrone e travi a vista
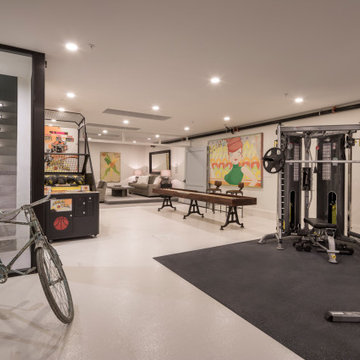
Immagine di una grande palestra multiuso moderna con pareti bianche, pavimento in cemento, pavimento grigio e soffitto a volta
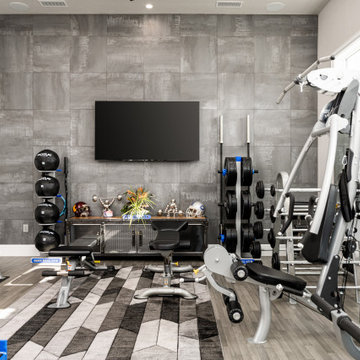
We love this home gym featuring recessed lighting, a soundproof wall, and engineered wood flooring.
Ispirazione per un'ampia sala pesi minimalista con pareti marroni, parquet chiaro, pavimento marrone e soffitto a cassettoni
Ispirazione per un'ampia sala pesi minimalista con pareti marroni, parquet chiaro, pavimento marrone e soffitto a cassettoni
94 Foto di palestre in casa moderne
1
