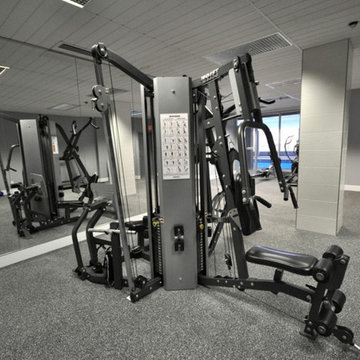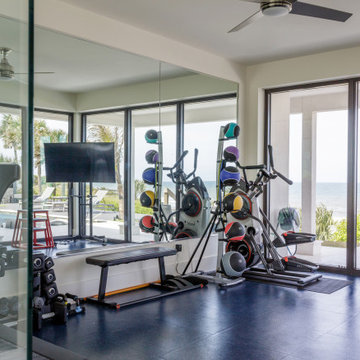309 Foto di palestre in casa moderne
Filtra anche per:
Budget
Ordina per:Popolari oggi
21 - 40 di 309 foto
1 di 3
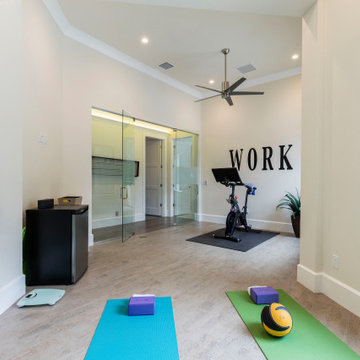
This client requested a pool view for their home gym and they love it! Cork flooring and plenty of space for a variety of exercises
Reunion Resort
Kissimmee FL
Landmark Custom Builder & Remodeling

Louisa, San Clemente Coastal Modern Architecture
The brief for this modern coastal home was to create a place where the clients and their children and their families could gather to enjoy all the beauty of living in Southern California. Maximizing the lot was key to unlocking the potential of this property so the decision was made to excavate the entire property to allow natural light and ventilation to circulate through the lower level of the home.
A courtyard with a green wall and olive tree act as the lung for the building as the coastal breeze brings fresh air in and circulates out the old through the courtyard.
The concept for the home was to be living on a deck, so the large expanse of glass doors fold away to allow a seamless connection between the indoor and outdoors and feeling of being out on the deck is felt on the interior. A huge cantilevered beam in the roof allows for corner to completely disappear as the home looks to a beautiful ocean view and Dana Point harbor in the distance. All of the spaces throughout the home have a connection to the outdoors and this creates a light, bright and healthy environment.
Passive design principles were employed to ensure the building is as energy efficient as possible. Solar panels keep the building off the grid and and deep overhangs help in reducing the solar heat gains of the building. Ultimately this home has become a place that the families can all enjoy together as the grand kids create those memories of spending time at the beach.
Images and Video by Aandid Media.
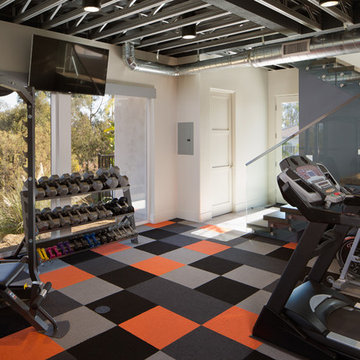
Jim Brady
Ispirazione per una piccola sala pesi minimalista con pareti bianche, moquette e pavimento multicolore
Ispirazione per una piccola sala pesi minimalista con pareti bianche, moquette e pavimento multicolore
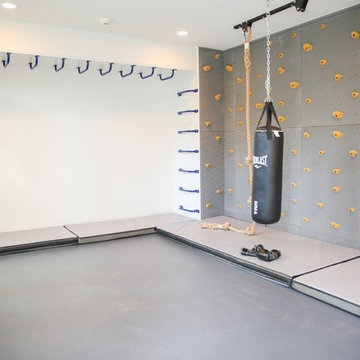
Abby Flanagan
Immagine di una palestra in casa minimalista di medie dimensioni con pareti grigie
Immagine di una palestra in casa minimalista di medie dimensioni con pareti grigie
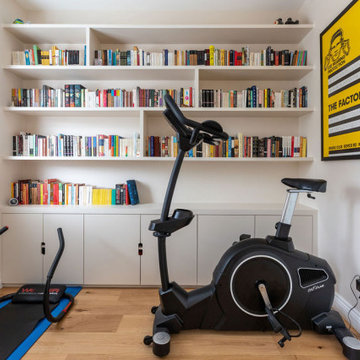
A compact room is used as a library, doubling up as a workout area. The extensive bespoke joinery has been designed to accommodate an extensive book collection. The walls and the ceiling colour has been changed to an off-white tone, eliminated from its old dull and dark look. The floor has been changed to wooden flooring, fitting with the overall style. Workout materials have been added to the space. The sockets have been changed with nickel faceplates.
Renovation by Absolute Project Management
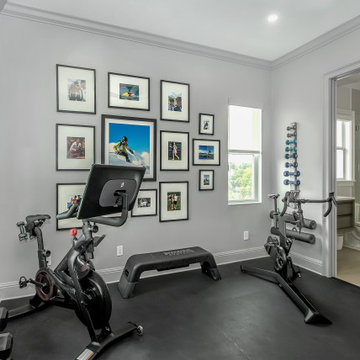
Foto di una piccola palestra multiuso moderna con pareti grigie e pavimento nero
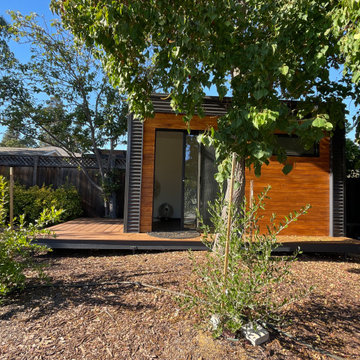
It's more than a shed, it's a lifestyle.
Your private, pre-fabricated, backyard office, art studio, and more.
Key Features:
-120 sqft of exterior wall (8' x 14' nominal size).
-97 sqft net interior space inside.
-Prefabricated panel system.
-Concrete foundation.
-Insulated walls, floor and roof.
-Outlets and lights installed.
-Corrugated metal exterior walls.
-Cedar board ventilated facade.
-Customizable deck.
Included in our base option:
-Premium black aluminum 72" wide sliding door.
-Premium black aluminum top window.
-Red cedar ventilated facade and soffit.
-Corrugated metal exterior walls.
-Sheetrock walls and ceiling inside, painted white.
-Premium vinyl flooring inside.
-Two outlets and two can ceiling lights inside.
-Exterior surface light next to the door.
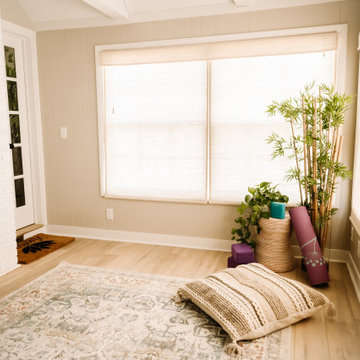
Project by Wiles Design Group. Their Cedar Rapids-based design studio serves the entire Midwest, including Iowa City, Dubuque, Davenport, and Waterloo, as well as North Missouri and St. Louis.
For more about Wiles Design Group, see here: https://wilesdesigngroup.com/
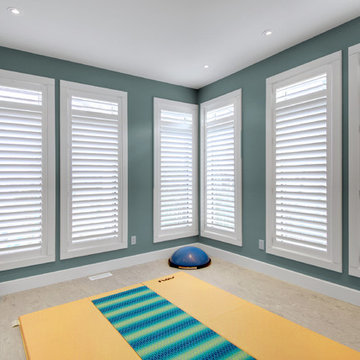
Andrew Snow
Ispirazione per un piccolo studio yoga moderno con pavimento in linoleum e pareti blu
Ispirazione per un piccolo studio yoga moderno con pavimento in linoleum e pareti blu
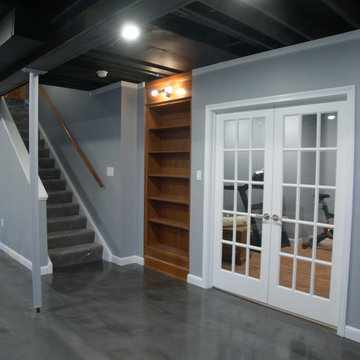
These cherry cabinets go straight up to the ceiling and make a big impact to the room. The amber edison exposed bulbs really do a nice pass thru light.
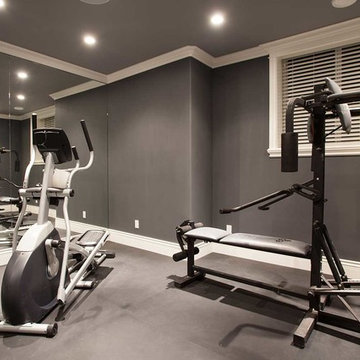
South Surrey Gym
Immagine di una sala pesi minimalista di medie dimensioni con pareti grigie e pavimento nero
Immagine di una sala pesi minimalista di medie dimensioni con pareti grigie e pavimento nero
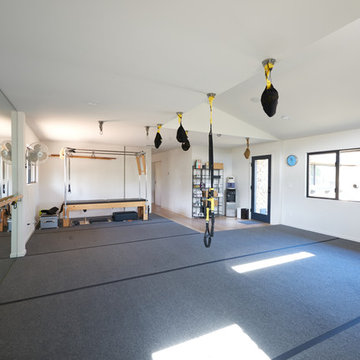
Foto di una palestra multiuso minimalista di medie dimensioni con pareti bianche e pavimento grigio
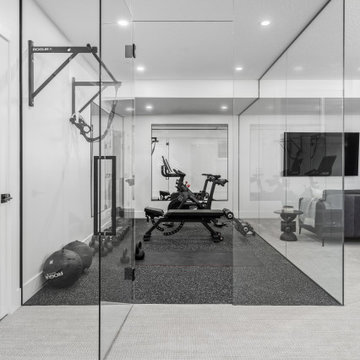
New build dreams always require a clear design vision and this 3,650 sf home exemplifies that. Our clients desired a stylish, modern aesthetic with timeless elements to create balance throughout their home. With our clients intention in mind, we achieved an open concept floor plan complimented by an eye-catching open riser staircase. Custom designed features are showcased throughout, combined with glass and stone elements, subtle wood tones, and hand selected finishes.
The entire home was designed with purpose and styled with carefully curated furnishings and decor that ties these complimenting elements together to achieve the end goal. At Avid Interior Design, our goal is to always take a highly conscious, detailed approach with our clients. With that focus for our Altadore project, we were able to create the desirable balance between timeless and modern, to make one more dream come true.
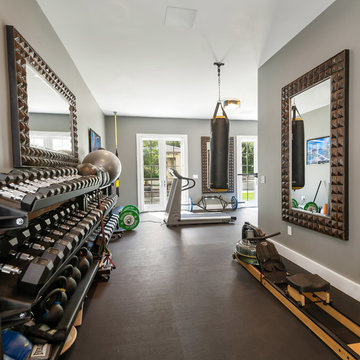
Immagine di una grande palestra multiuso moderna con pareti grigie e pavimento nero
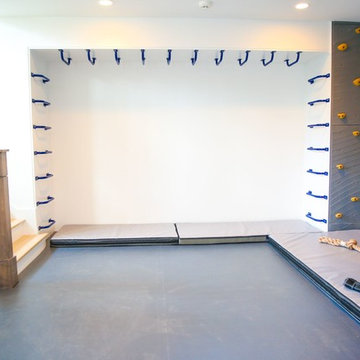
Abby Flanagan
Ispirazione per una palestra in casa moderna di medie dimensioni con pareti grigie
Ispirazione per una palestra in casa moderna di medie dimensioni con pareti grigie
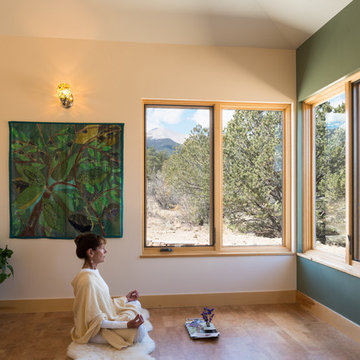
Anthony Rich Photography
Esempio di un grande studio yoga minimalista con pareti verdi e pavimento in legno massello medio
Esempio di un grande studio yoga minimalista con pareti verdi e pavimento in legno massello medio
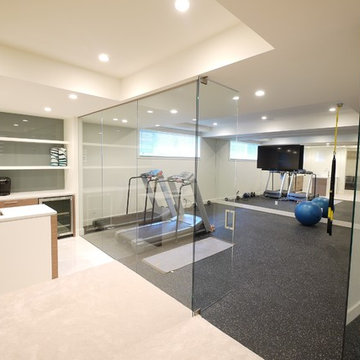
The large basement contains a media room ,guest bedroom, bar and expansive gym. The exercise area is clad in rubber floor tile and is separated from the rest of the basement by a full-height frameless glass wall with double glass doors.

Beautiful workout space located in the basement with rubber flooring, mounts for televisions and a huge gym standard fan.
Esempio di una palestra multiuso minimalista di medie dimensioni con pareti grigie e pavimento nero
Esempio di una palestra multiuso minimalista di medie dimensioni con pareti grigie e pavimento nero
309 Foto di palestre in casa moderne
2
