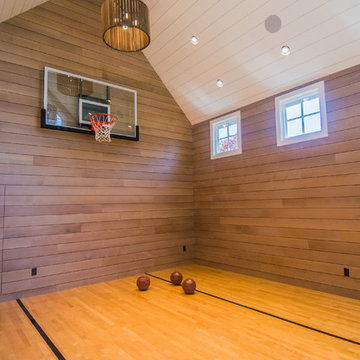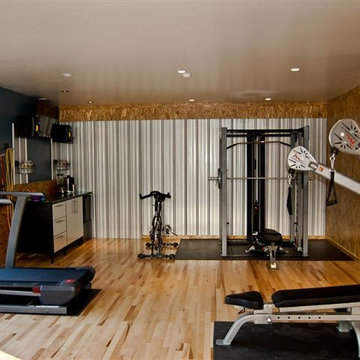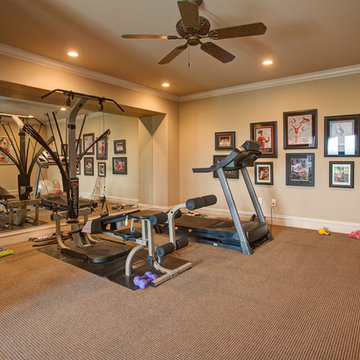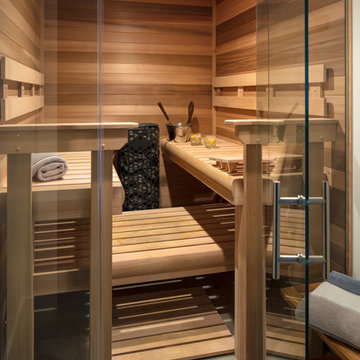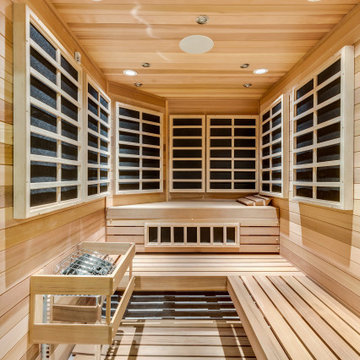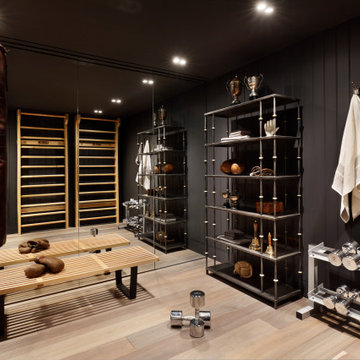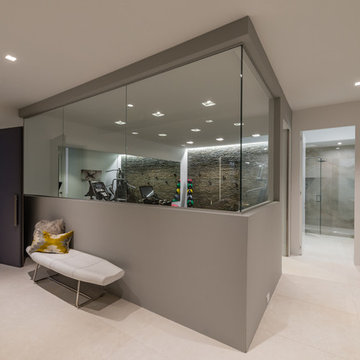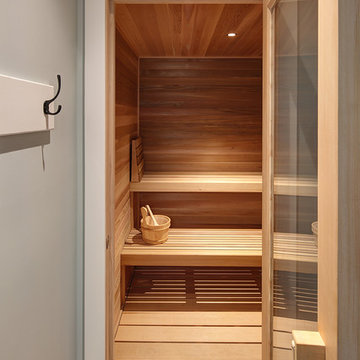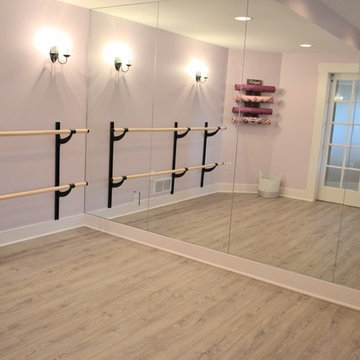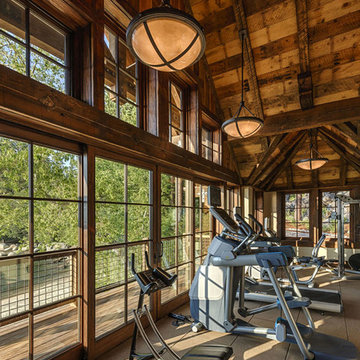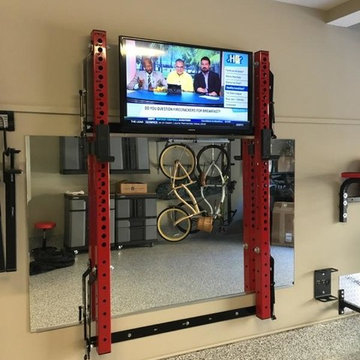7.044 Foto di palestre in casa marroni
Filtra anche per:
Budget
Ordina per:Popolari oggi
81 - 100 di 7.044 foto
1 di 2

Amanda Beattie - Boston Virtual Imaging
Idee per un campo sportivo coperto contemporaneo con pareti grigie e pavimento grigio
Idee per un campo sportivo coperto contemporaneo con pareti grigie e pavimento grigio

Ispirazione per una palestra multiuso industriale con pareti multicolore e pavimento grigio

Customer Paradigm Photography
Esempio di una palestra in casa design con pareti beige e parquet chiaro
Esempio di una palestra in casa design con pareti beige e parquet chiaro

Views of trees and sky from the submerged squash court allow it to remain connected to the outdoors. Felt ceiling tiles reduce reverberation and echo.
Photo: Jeffrey Totaro

The client’s coastal New England roots inspired this Shingle style design for a lakefront lot. With a background in interior design, her ideas strongly influenced the process, presenting both challenge and reward in executing her exact vision. Vintage coastal style grounds a thoroughly modern open floor plan, designed to house a busy family with three active children. A primary focus was the kitchen, and more importantly, the butler’s pantry tucked behind it. Flowing logically from the garage entry and mudroom, and with two access points from the main kitchen, it fulfills the utilitarian functions of storage and prep, leaving the main kitchen free to shine as an integral part of the open living area.
An ARDA for Custom Home Design goes to
Royal Oaks Design
Designer: Kieran Liebl
From: Oakdale, Minnesota
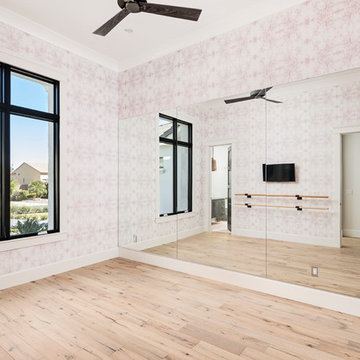
High Res Media, LLC
A Finer Touch Construction
Immagine di una palestra in casa classica con pareti rosa, parquet chiaro e pavimento beige
Immagine di una palestra in casa classica con pareti rosa, parquet chiaro e pavimento beige

Foto di uno studio yoga classico con pareti beige e pavimento beige
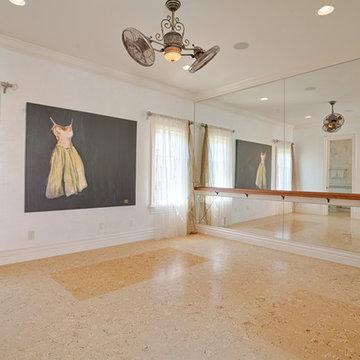
Ispirazione per una grande palestra in casa mediterranea con pareti bianche e pavimento beige

Custom designed sauna with 9" wide Cedar wall panels including a custom design salt tile wall. Additional feature includes an illuminated sauna bucket.
7.044 Foto di palestre in casa marroni
5
