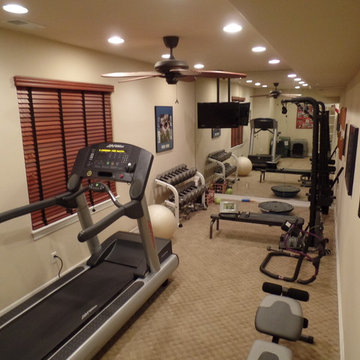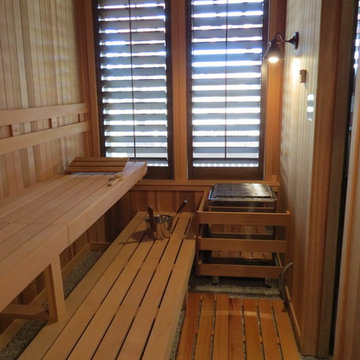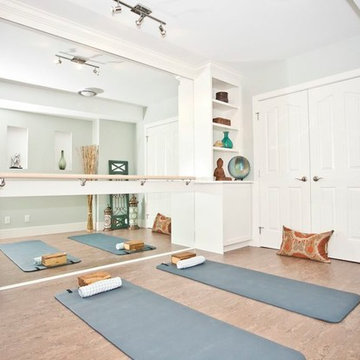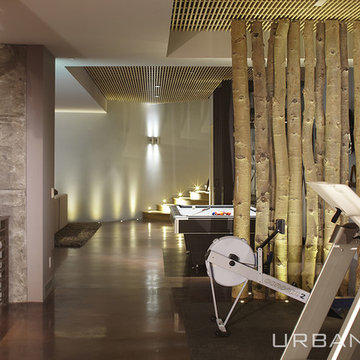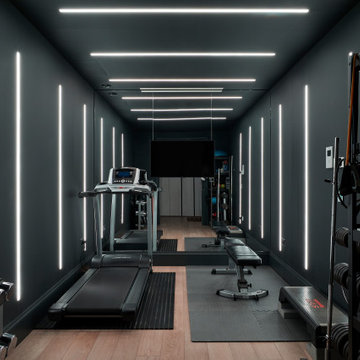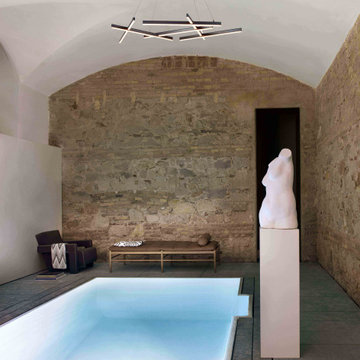7.037 Foto di palestre in casa marroni
Filtra anche per:
Budget
Ordina per:Popolari oggi
21 - 40 di 7.037 foto
1 di 2
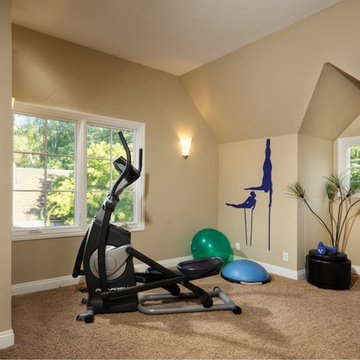
Vaulted ceilings, wall sconces and a great view make this room inviting any time of the day.
Esempio di uno studio yoga classico di medie dimensioni con pareti beige e moquette
Esempio di uno studio yoga classico di medie dimensioni con pareti beige e moquette

In September of 2015, Boston magazine opened its eleventh Design Home project at Turner Hill, a residential, luxury golf community in Ipswich, MA. The featured unit is a three story residence with an eclectic, sophisticated style. Situated just miles from the ocean, this idyllic residence has top of the line appliances, exquisite millwork, and lush furnishings.
Landry & Arcari Rugs and Carpeting consulted with lead designer Chelsi Christensen and provided over a dozen rugs for this project. For more information about the Design Home, please visit:
http://www.bostonmagazine.com/designhome2015/
Designer: Chelsi Christensen, Design East Interiors,
Photographer: Michael J. Lee

Immagine di una palestra multiuso tradizionale con pareti beige, parquet chiaro e pavimento grigio
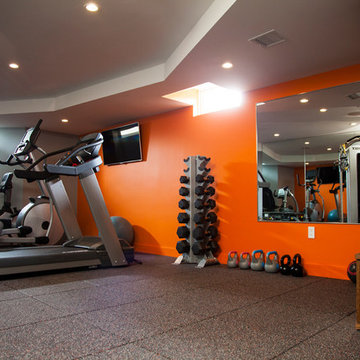
Pat Piasecki
Ispirazione per una palestra multiuso minimalista di medie dimensioni con pareti arancioni
Ispirazione per una palestra multiuso minimalista di medie dimensioni con pareti arancioni
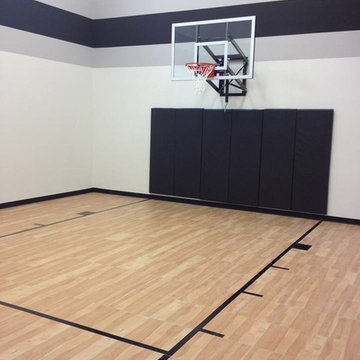
Plymouth, MN - Indoor Home Basketball Court
This family's new indoor basketball court features our Patented Maple XL® with ShockTower® Technology.
ShockTower Technology is only available from SnapSports® - 16 individual shock absorbers ft², ensure a consistent safe playing surface. The ReactivePlay® technology gives an added level of "cush" to reduce impact on joints and limbs, letting you play longer today and for years to come.
Learn more about the world's Top Rated indoor and outdoor courts here at -> http://www.snapsports.com/residential.html #snapsports
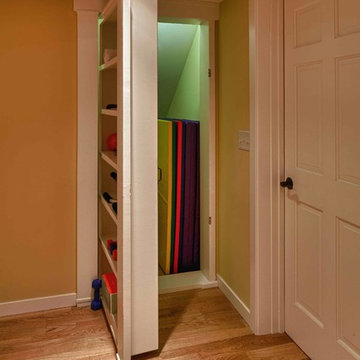
Steve Silverman, Steve Silverman Imaging
Idee per una palestra in casa classica
Idee per una palestra in casa classica
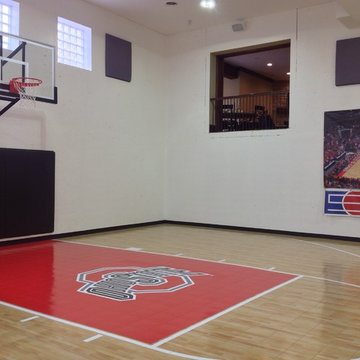
This home was built by Cua Builders as part of the Homes of Distinction tour. Just one of the cool features was this home gym and basketball court. The builder chose glass block windows for their durability and ability to get light into the space.

1/2 basketball court
James Dixon - Architect,
Keuka Studios, inc. - Cable Railing and Stair builder,
Whetstone Builders, Inc. - GC,
Kast Photographic - Photography
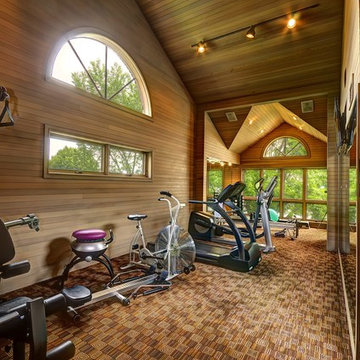
Photograph by Michael Rabaut / LookingGlasspro.com
Ispirazione per una palestra in casa classica
Ispirazione per una palestra in casa classica
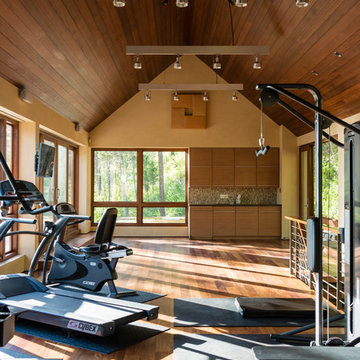
Audrey Hall
Ispirazione per una sala pesi design con pareti beige e pavimento in legno massello medio
Ispirazione per una sala pesi design con pareti beige e pavimento in legno massello medio
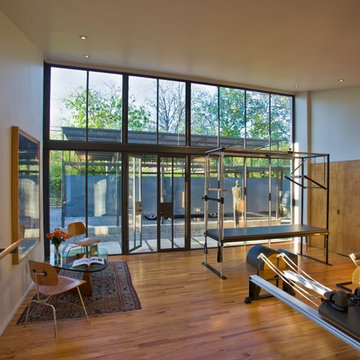
View from the studio toward the entry court and carport beyond.
Idee per una palestra in casa contemporanea
Idee per una palestra in casa contemporanea
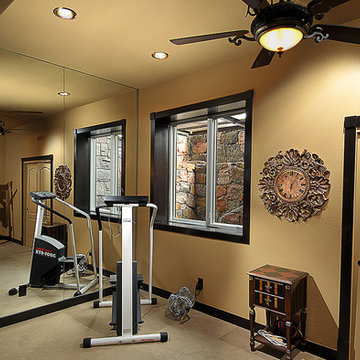
This spectacular basement has something in it for everyone. The client has a custom home and wanted the basement to complement the upstairs, yet making the basement a great playroom for all ages.
The stone work from the exterior was brought through the basement to accent the columns, wine cellar, and fireplace. An old world look was created with the stain wood beam detail, knotty alder bookcases and bench seats. The wet bar granite slab countertop was an amazing 4 inches thick with a chiseled edge. To accent the countertop, alder wainscot and travertine tiled flooring was used. Plenty of architectural details were added in the ceiling and walls to provide a very custom look.
The basement was to be not only beautiful, but functional too. A study area was designed into the plans, a specialized hobby room was built, and a gym with mirrors rounded out the plans. Ample amount of unfinished storage was left in the utility room.

Complete restructure of this lower level. What was once a theater in this space I now transformed into a basketball court. It turned out to be the ideal space for a basketball court since the space had a awkward 6 ft drop in the old theater ....John Carlson Photography
7.037 Foto di palestre in casa marroni
2

