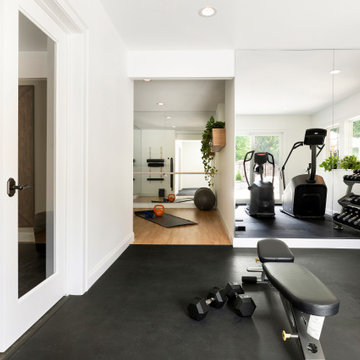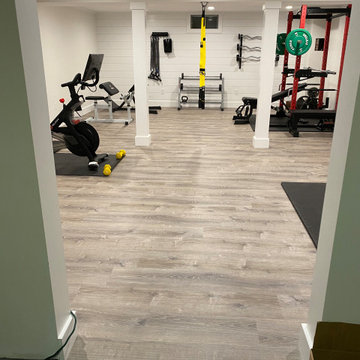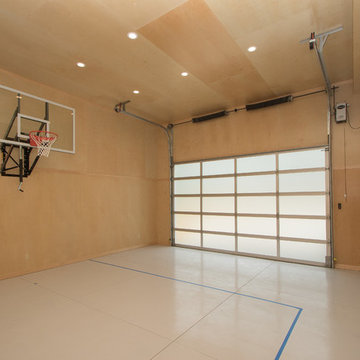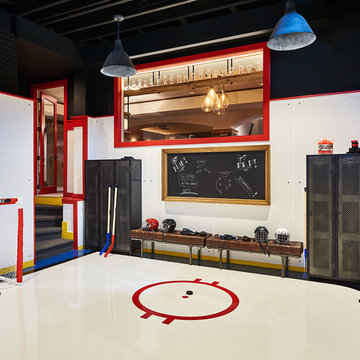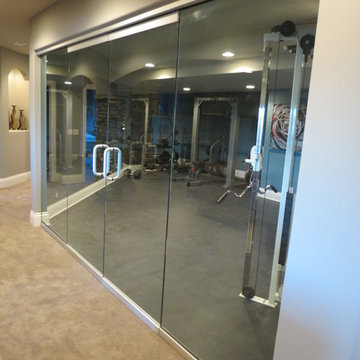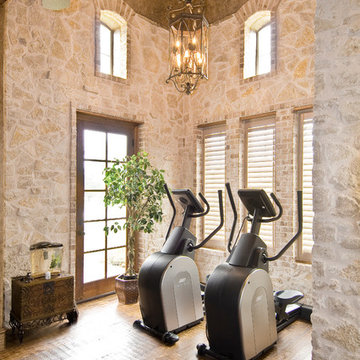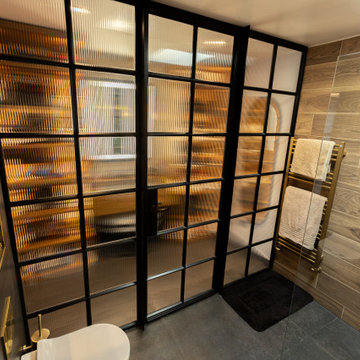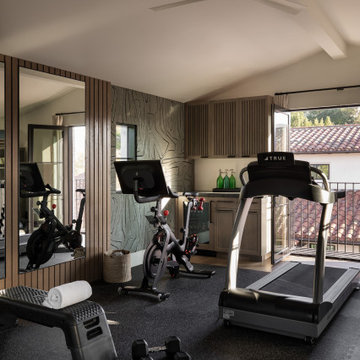7.026 Foto di palestre in casa marroni
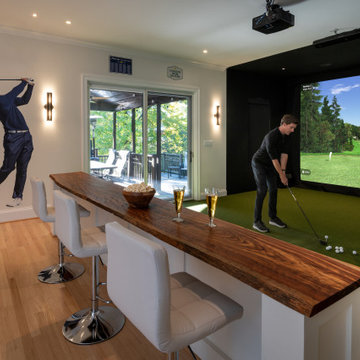
A custom home golf simulator and bar designed for a golf fan.
Immagine di un grande campo sportivo coperto tradizionale con pareti bianche, parquet chiaro e pavimento verde
Immagine di un grande campo sportivo coperto tradizionale con pareti bianche, parquet chiaro e pavimento verde
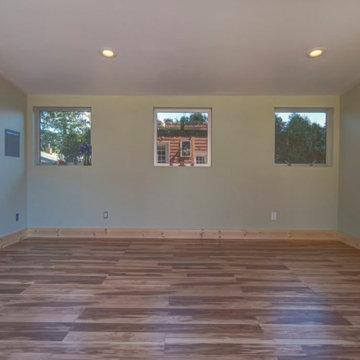
Foto di uno studio yoga moderno di medie dimensioni con pareti bianche, pavimento in legno massello medio e pavimento marrone
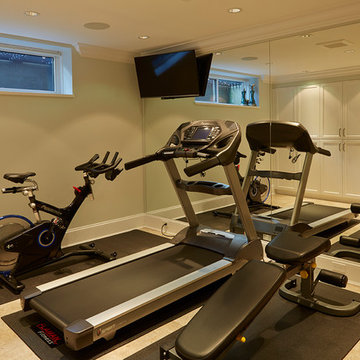
My House Design/Build Team | www.myhousedesignbuild.com | 604-694-6873 | Barta Pictures
Immagine di una piccola palestra in casa chic con pareti beige, pavimento in linoleum e pavimento beige
Immagine di una piccola palestra in casa chic con pareti beige, pavimento in linoleum e pavimento beige
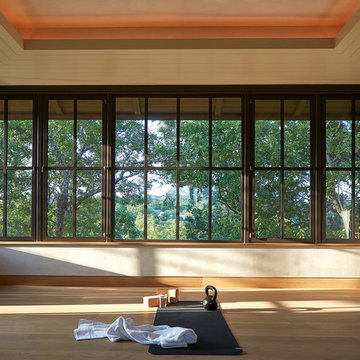
Dror Baldinger
Immagine di uno studio yoga di medie dimensioni con parquet chiaro
Immagine di uno studio yoga di medie dimensioni con parquet chiaro
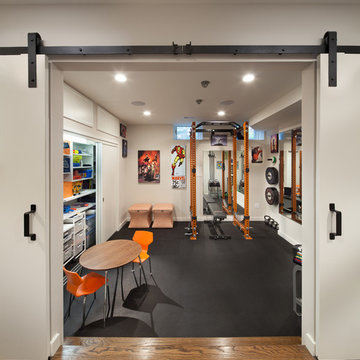
Esempio di una palestra multiuso eclettica di medie dimensioni con pareti bianche e pavimento nero
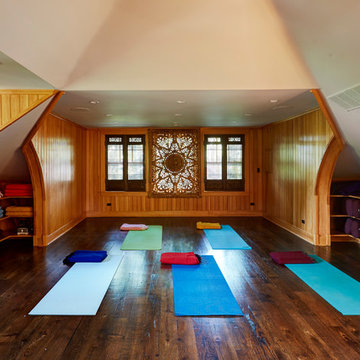
The former housekeeper's studio apartment was gutted to the studs and reimagined as a private yoga studio. Light-stained cypress wainscoting establishes a warm environment while functionally protecting the walls from handstand activity. Antique wooden screens were repurposed as window shutters in the center of the studio space to create a meditative focal point but also provide privacy and filter the southern exposure.
Photos: Mike Kaskel

The client had a finished basement space that was not functioning for the entire family. He spent a lot of time in his gym, which was not large enough to accommodate all his equipment and did not offer adequate space for aerobic activities. To appeal to the client's entertaining habits, a bar, gaming area, and proper theater screen needed to be added. There were some ceiling and lolly column restraints that would play a significant role in the layout of our new design, but the Gramophone Team was able to create a space in which every detail appeared to be there from the beginning. Rustic wood columns and rafters, weathered brick, and an exposed metal support beam all add to this design effect becoming real.
Maryland Photography Inc.
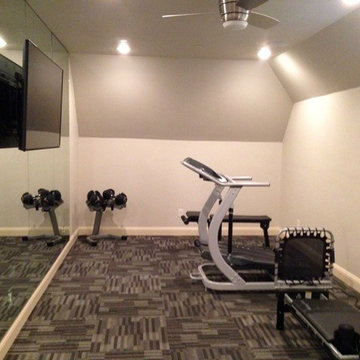
This home gym was added onto the second floor of a Frisco home built in the 2000's, creating the perfect space for working out and keeping equipment in a central location.

In the hills of San Anselmo in Marin County, this 5,000 square foot existing multi-story home was enlarged to 6,000 square feet with a new dance studio addition with new master bedroom suite and sitting room for evening entertainment and morning coffee. Sited on a steep hillside one acre lot, the back yard was unusable. New concrete retaining walls and planters were designed to create outdoor play and lounging areas with stairs that cascade down the hill forming a wrap-around walkway. The goal was to make the new addition integrate the disparate design elements of the house and calm it down visually. The scope was not to change everything, just the rear façade and some of the side facades.
The new addition is a long rectangular space inserted into the rear of the building with new up-swooping roof that ties everything together. Clad in red cedar, the exterior reflects the relaxed nature of the one acre wooded hillside site. Fleetwood windows and wood patterned tile complete the exterior color material palate.
The sitting room overlooks a new patio area off of the children’s playroom and features a butt glazed corner window providing views filtered through a grove of bay laurel trees. Inside is a television viewing area with wetbar off to the side that can be closed off with a concealed pocket door to the master bedroom. The bedroom was situated to take advantage of these views of the rear yard and the bed faces a stone tile wall with recessed skylight above. The master bath, a driving force for the project, is large enough to allow both of them to occupy and use at the same time.
The new dance studio and gym was inspired for their two daughters and has become a facility for the whole family. All glass, mirrors and space with cushioned wood sports flooring, views to the new level outdoor area and tree covered side yard make for a dramatic turnaround for a home with little play or usable outdoor space previously.
Photo Credit: Paul Dyer Photography.
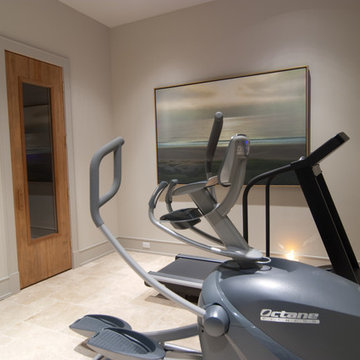
Bobby Cunningham
Foto di una piccola palestra multiuso tradizionale con pareti bianche, pavimento con piastrelle in ceramica e pavimento beige
Foto di una piccola palestra multiuso tradizionale con pareti bianche, pavimento con piastrelle in ceramica e pavimento beige

Arnal Photography
Ispirazione per uno studio yoga classico con pareti grigie e parquet scuro
Ispirazione per uno studio yoga classico con pareti grigie e parquet scuro

Ispirazione per una grande palestra multiuso tradizionale con pareti grigie, parquet chiaro e pavimento beige
7.026 Foto di palestre in casa marroni
4
