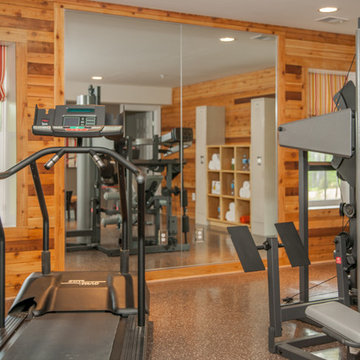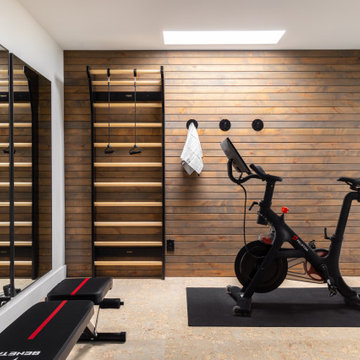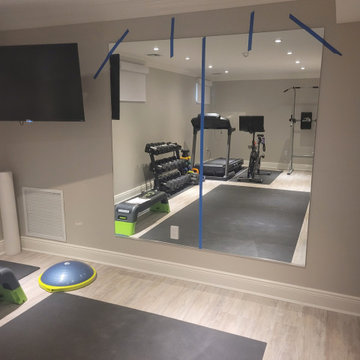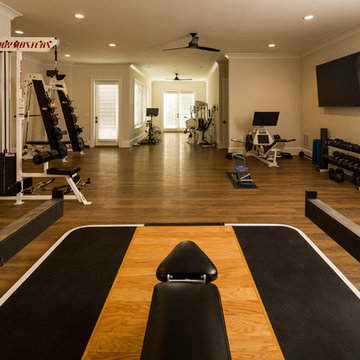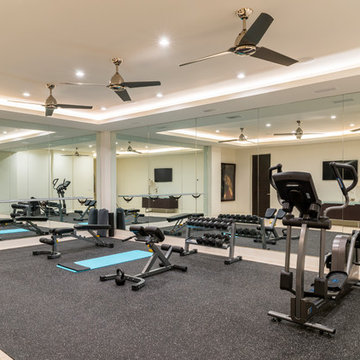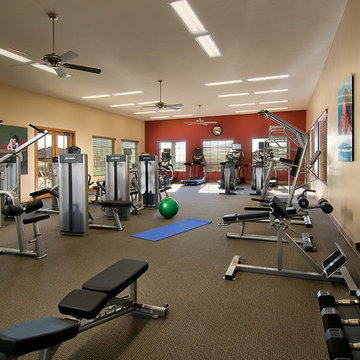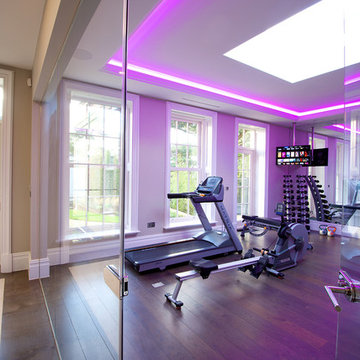7.020 Foto di palestre in casa marroni

Spacecrafting Photography
Esempio di uno studio yoga tradizionale di medie dimensioni con pareti beige, pavimento in vinile e pavimento nero
Esempio di uno studio yoga tradizionale di medie dimensioni con pareti beige, pavimento in vinile e pavimento nero

This condo was designed for a great client: a young professional male with modern and unfussy sensibilities. The goal was to create a space that represented this by using clean lines and blending natural and industrial tones and materials. Great care was taken to be sure that interest was created through a balance of high contrast and simplicity. And, of course, the entire design is meant to support and not distract from the incredible views.
Photos by: Chipper Hatter
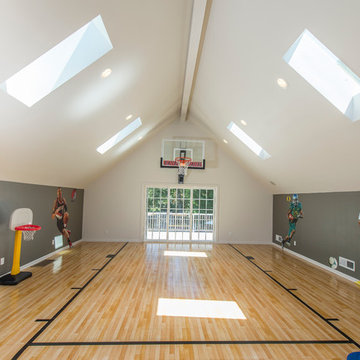
This new area allows the kids to be wild and burn off energy inside during the rainy season, and still maintains a separate hang-out area. A sound-absorbing floor system and extra insulation keeps foot traffic and game noise from transferring to surrounding rooms.
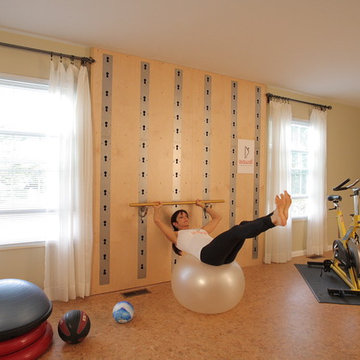
Incorporate the wall bar and a fitness ball to get the max out of your core workout
Photo by Dan Morgan
rex@straightshooter.com
Ispirazione per una palestra in casa minimalista
Ispirazione per una palestra in casa minimalista
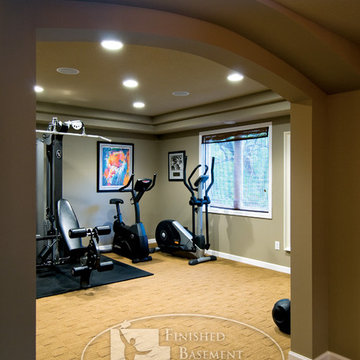
This home gym is opened up with a large welcoming archway. ©Finished Basement Company
Esempio di una palestra in casa chic
Esempio di una palestra in casa chic
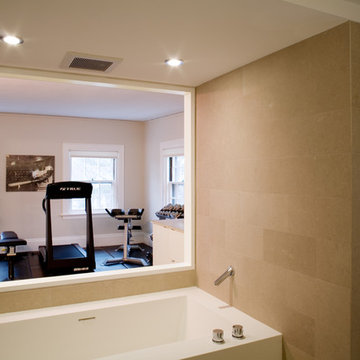
Photography: Jorg Meyer
Immagine di una palestra multiuso moderna con pareti beige
Immagine di una palestra multiuso moderna con pareti beige
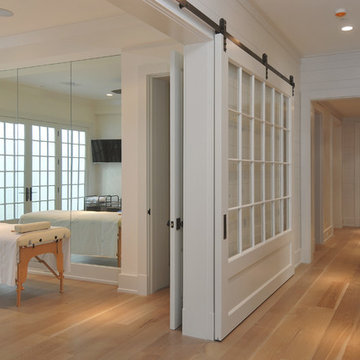
Exercise room in the basement with a large sliding french style divided glass barn door on rustic looking heavy roller hardware. Massage table and mirrors for the workout area.

Friends and neighbors of an owner of Four Elements asked for help in redesigning certain elements of the interior of their newer home on the main floor and basement to better reflect their tastes and wants (contemporary on the main floor with a more cozy rustic feel in the basement). They wanted to update the look of their living room, hallway desk area, and stairway to the basement. They also wanted to create a 'Game of Thrones' themed media room, update the look of their entire basement living area, add a scotch bar/seating nook, and create a new gym with a glass wall. New fireplace areas were created upstairs and downstairs with new bulkheads, new tile & brick facades, along with custom cabinets. A beautiful stained shiplap ceiling was added to the living room. Custom wall paneling was installed to areas on the main floor, stairway, and basement. Wood beams and posts were milled & installed downstairs, and a custom castle-styled barn door was created for the entry into the new medieval styled media room. A gym was built with a glass wall facing the basement living area. Floating shelves with accent lighting were installed throughout - check out the scotch tasting nook! The entire home was also repainted with modern but warm colors. This project turned out beautiful!
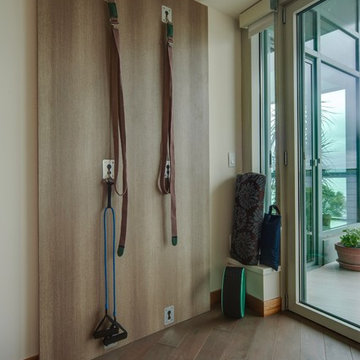
Joe De Maio Photography
Foto di una palestra multiuso minimalista con pavimento in legno massello medio
Foto di una palestra multiuso minimalista con pavimento in legno massello medio
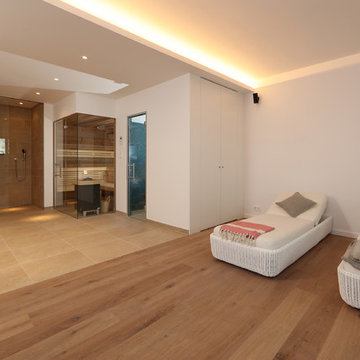
Ispirazione per una grande palestra in casa minimal con pareti bianche e pavimento in legno massello medio

Durabuilt's Vivacé windows are unique in that the window can tilt open or crank open. This allows you greater control over how much you want your windows to open. Imagine taking advantage of this feature on a warm summer day!

Immagine di una palestra multiuso tradizionale con pareti beige, parquet chiaro e pavimento grigio
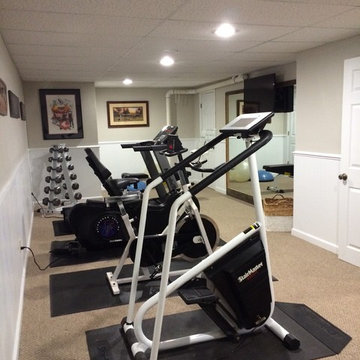
Esempio di una palestra multiuso tradizionale con pareti grigie e moquette
7.020 Foto di palestre in casa marroni
2
