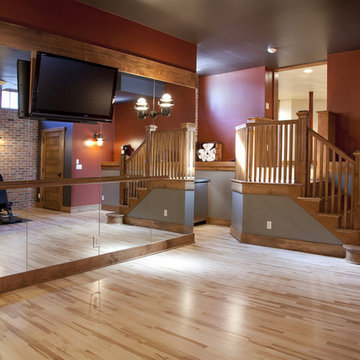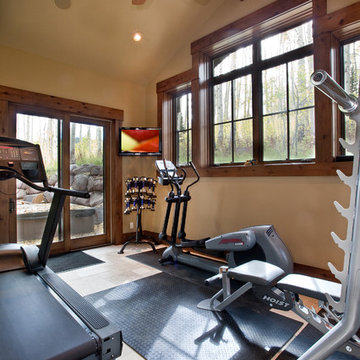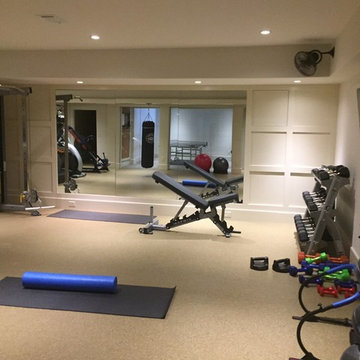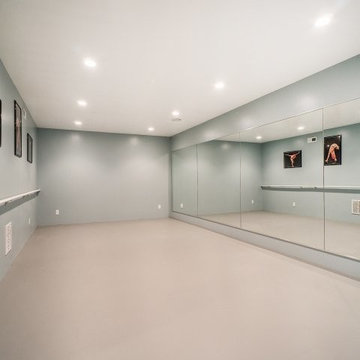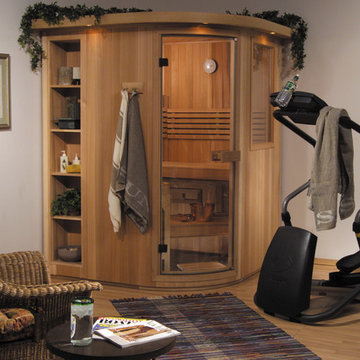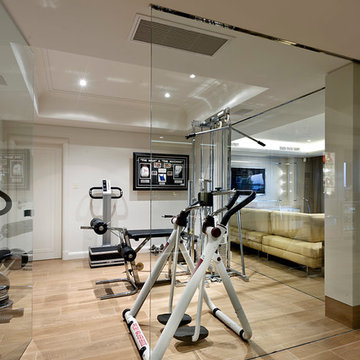7.040 Foto di palestre in casa marroni
Filtra anche per:
Budget
Ordina per:Popolari oggi
141 - 160 di 7.040 foto
1 di 2
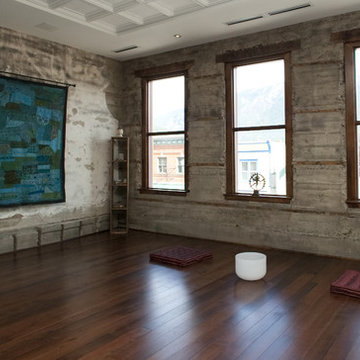
This is the most beautiful spot in the studio. The view from the windows is of snow covered mountains in winter and tree topped mountains in summer.
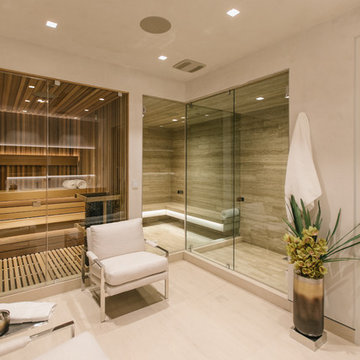
At home spa and wellness center. Steam room, sauna, shower, massage room, gym.
Esempio di una palestra in casa moderna
Esempio di una palestra in casa moderna
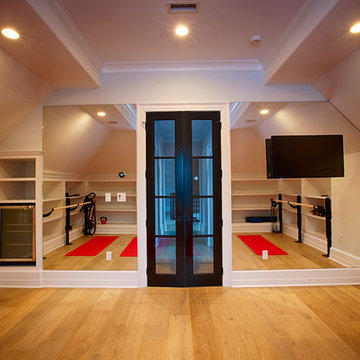
Foto di uno studio yoga chic di medie dimensioni con pareti beige, pavimento in legno massello medio e pavimento marrone
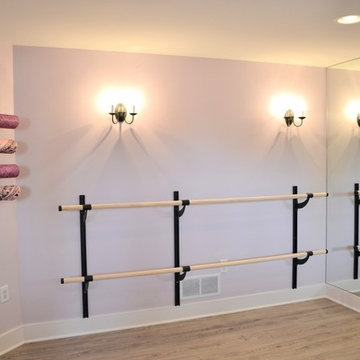
Esempio di una palestra in casa country di medie dimensioni con pareti viola e pavimento in vinile

Foto di una palestra multiuso industriale di medie dimensioni con pareti beige, pavimento con piastrelle in ceramica e pavimento multicolore

The Ascension - Super Ranch on Acreage in Ridgefield Washington by Cascade West Development Inc. for the Clark County Parade of Homes 2016.
As soon as you pass under the timber framed entry and through the custom 8ft tall double-doors you’re immersed in a landscape of high ceilings, sharp clean lines, soft light and sophisticated trim. The expansive foyer you’re standing in offers a coffered ceiling of 12ft and immediate access to the central stairwell. Procession to the Great Room reveals a wall of light accompanied by every angle of lush forest scenery. Overhead a series of exposed beams invite you to cross the room toward the enchanting, tree-filled windows. In the distance a coffered-box-beam ceiling rests above a dining area glowing with light, flanked by double islands and a wrap-around kitchen, they make every meal at home inclusive. The kitchen is composed to entertain and promote all types of social activity; large work areas, ubiquitous storage and very few walls allow any number of people, large or small, to create or consume comfortably. An integrated outdoor living space, with it’s large fireplace, formidable cooking area and built-in BBQ, acts as an extension of the Great Room further blurring the line between fabricated and organic settings.
Cascade West Facebook: https://goo.gl/MCD2U1
Cascade West Website: https://goo.gl/XHm7Un
These photos, like many of ours, were taken by the good people of ExposioHDR - Portland, Or
Exposio Facebook: https://goo.gl/SpSvyo
Exposio Website: https://goo.gl/Cbm8Ya
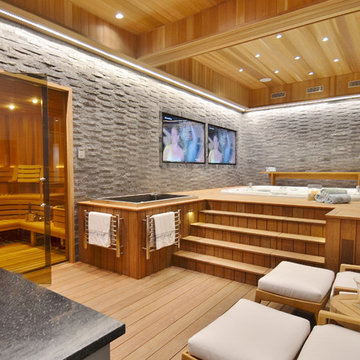
Custom cut sauna for 10 -12, hot tub, plunge pool, relaxation area, and gym. All in the basement of your homwe
Foto di una grande palestra in casa
Foto di una grande palestra in casa
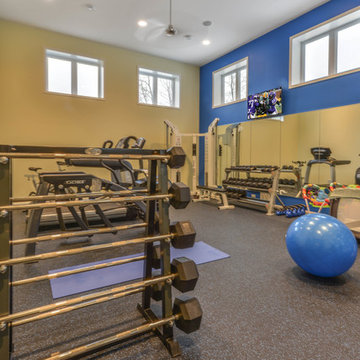
James Gray Photography
Foto di una palestra multiuso moderna di medie dimensioni con pareti gialle e pavimento grigio
Foto di una palestra multiuso moderna di medie dimensioni con pareti gialle e pavimento grigio
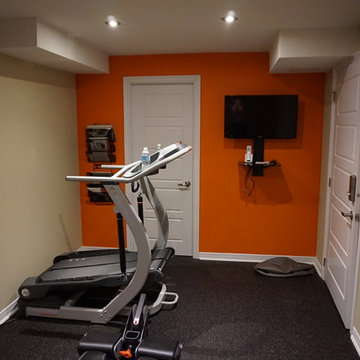
MARCIN SADA-SADOWSKI
Foto di una sala pesi minimalista di medie dimensioni con pareti beige e pavimento nero
Foto di una sala pesi minimalista di medie dimensioni con pareti beige e pavimento nero

Jeanne Morcom
Foto di una sala pesi tradizionale di medie dimensioni con pareti grigie e moquette
Foto di una sala pesi tradizionale di medie dimensioni con pareti grigie e moquette
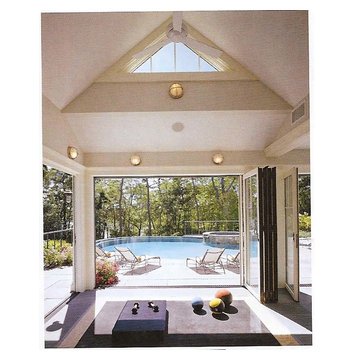
This open air workout area is accented with Shiplights (B-3C) lighting. The lights are both functional and decorative to provide an industrial and nautical look.
Featured Southern New England Home Magazine

Jim Schmid Photography
Foto di una palestra multiuso tradizionale con pareti bianche, moquette e pavimento beige
Foto di una palestra multiuso tradizionale con pareti bianche, moquette e pavimento beige
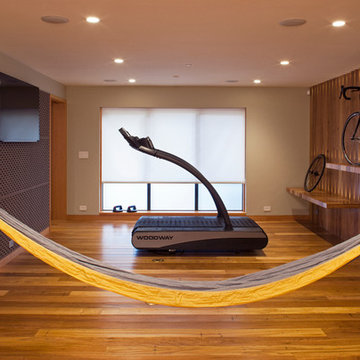
Photo by Langdon Clay
Esempio di una palestra multiuso contemporanea di medie dimensioni con pareti marroni, pavimento in legno massello medio e pavimento marrone
Esempio di una palestra multiuso contemporanea di medie dimensioni con pareti marroni, pavimento in legno massello medio e pavimento marrone
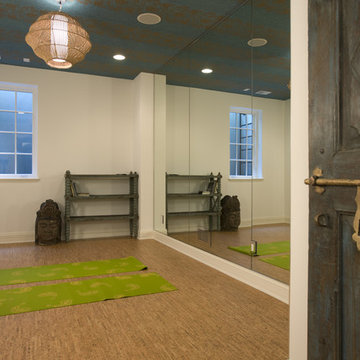
Yoga Room
Ispirazione per uno studio yoga mediterraneo con pareti bianche e pavimento in sughero
Ispirazione per uno studio yoga mediterraneo con pareti bianche e pavimento in sughero
7.040 Foto di palestre in casa marroni
8
