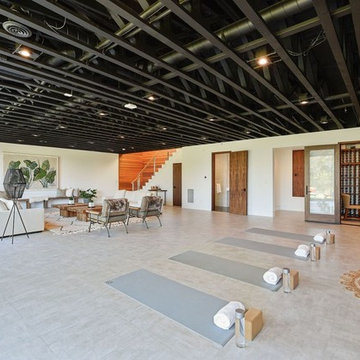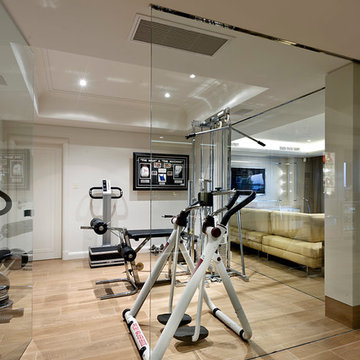365 Foto di palestre in casa marroni con pareti bianche
Filtra anche per:
Budget
Ordina per:Popolari oggi
1 - 20 di 365 foto
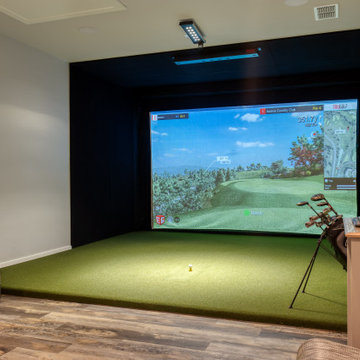
Sports court fitted with virtual golf, yoga room, weight room, sauna, spa, and kitchenette.
Idee per un ampio campo sportivo coperto rustico con pareti bianche, pavimento in laminato e pavimento grigio
Idee per un ampio campo sportivo coperto rustico con pareti bianche, pavimento in laminato e pavimento grigio
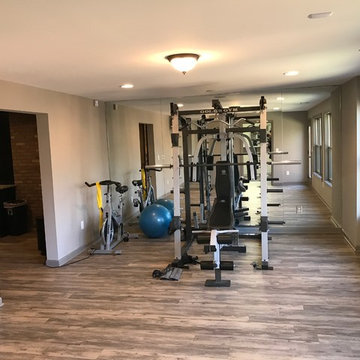
Idee per una sala pesi classica di medie dimensioni con pareti bianche e pavimento in legno massello medio
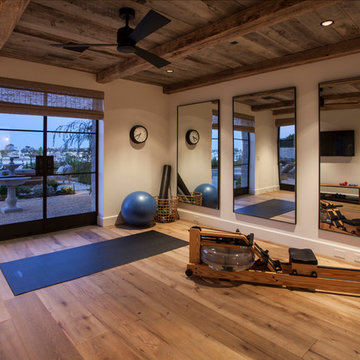
Immagine di un grande studio yoga con pareti bianche e pavimento in legno massello medio
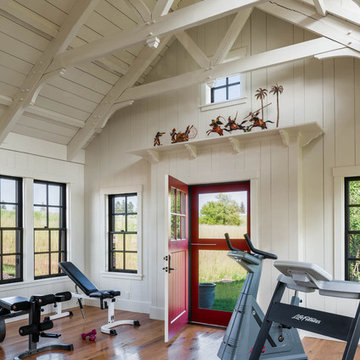
Esempio di una palestra in casa country con pareti bianche e pavimento in legno massello medio

Dino Tonn
Foto di uno studio yoga tradizionale con pareti bianche e pavimento in legno massello medio
Foto di uno studio yoga tradizionale con pareti bianche e pavimento in legno massello medio

The lighting design in this rustic barn with a modern design was the designed and built by lighting designer Mike Moss. This was not only a dream to shoot because of my love for rustic architecture but also because the lighting design was so well done it was a ease to capture. Photography by Vernon Wentz of Ad Imagery
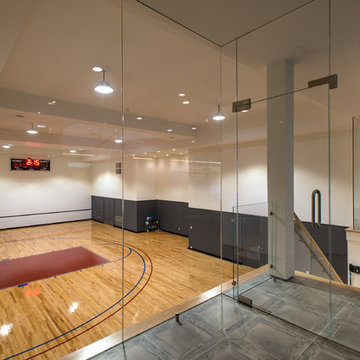
Ispirazione per un campo sportivo coperto design con pareti bianche e pavimento in legno massello medio
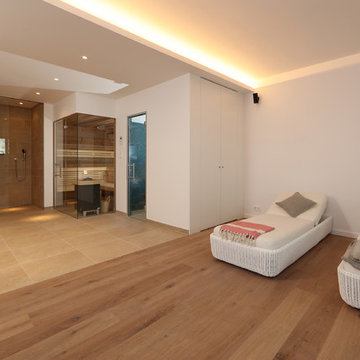
Ispirazione per una grande palestra in casa minimal con pareti bianche e pavimento in legno massello medio
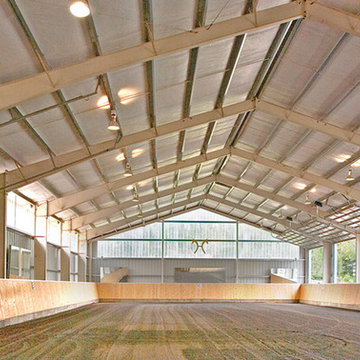
This property was developed as a private horse training and breeding facility. A post framed horse barn design is connected to a 70' x 146' engineered steel indoor arena created a tee shaped building. The barn has nine stalls, wash/groom stalls, office, and support spaces on the first floor and a laboratory and storage areas on the second floor. The office and laboratory have windows into the indoor horse riding arena design. The riding arena is day lit from roll-up glass garage doors, translucent panel clerestories, and a translucent panel gable end wall. Site layout; driveways; an outdoor arena; pastures; and a storage building with a manure bunker were also included in the property development.
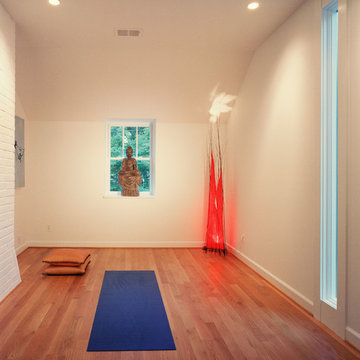
Robert Lautman
Ispirazione per uno studio yoga design con pareti bianche e pavimento arancione
Ispirazione per uno studio yoga design con pareti bianche e pavimento arancione

Beautifully designed by Giannetti Architects and skillfully built by Morrow & Morrow Construction in 2006 in the highly coveted guard gated Brentwood Circle. The stunning estate features 5bd/5.5ba including maid quarters, library, and detached pool house.
Designer finishes throughout with wide plank hardwood floors, crown molding, and interior service elevator. Sumptuous master suite and bath with large terrace overlooking pool and yard. 3 additional bedroom suites + dance studio/4th bedroom upstairs.
Spacious family room with custom built-ins, eat-in cook's kitchen with top of the line appliances and butler's pantry & nook. Formal living room w/ french limestone fireplace designed by Steve Gianetti and custom made in France, dining room, and office/library with floor-to ceiling mahogany built-in bookshelves & rolling ladder. Serene backyard with swimmer's pool & spa. Private and secure yet only minutes to the Village. This is a rare offering. Listed with Steven Moritz & Bruno Abisror. Post Rain - Jeff Ong Photos

Jim Schmid Photography
Foto di una palestra multiuso tradizionale con pareti bianche, moquette e pavimento beige
Foto di una palestra multiuso tradizionale con pareti bianche, moquette e pavimento beige
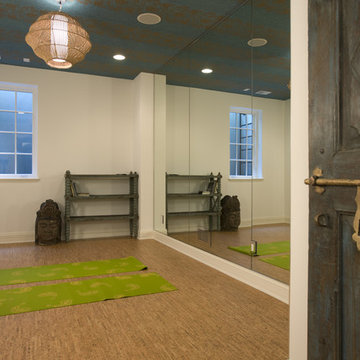
Yoga Room
Ispirazione per uno studio yoga mediterraneo con pareti bianche e pavimento in sughero
Ispirazione per uno studio yoga mediterraneo con pareti bianche e pavimento in sughero
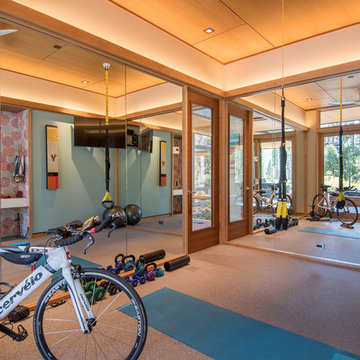
Crestwood Construction, Jeff Freeman Photography
Foto di una palestra multiuso moderna di medie dimensioni con pareti bianche e pavimento marrone
Foto di una palestra multiuso moderna di medie dimensioni con pareti bianche e pavimento marrone
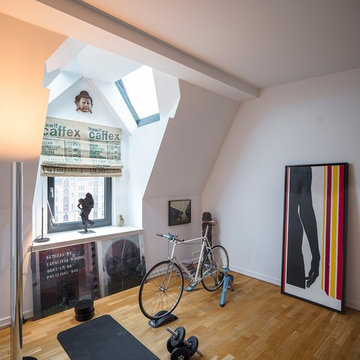
Idee per una piccola palestra multiuso design con pareti bianche, pavimento in legno massello medio e pavimento marrone

Foto di un ampio campo sportivo coperto tradizionale con pareti bianche, pavimento in gres porcellanato e pavimento marrone
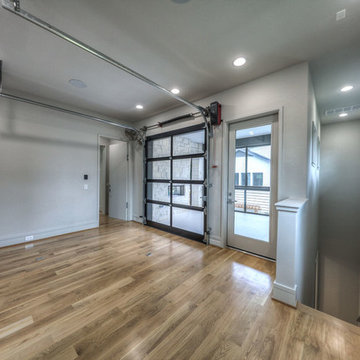
exercise room at top of hidden master stairway. doors lead to screened porch. sheet rock niches for workout gloves, drink, headphones, towels, or anything needed around exercise equipment. the garage door opens to balcony that is screened-in with a fireplace. part of the multi-room master suite.
365 Foto di palestre in casa marroni con pareti bianche
1
