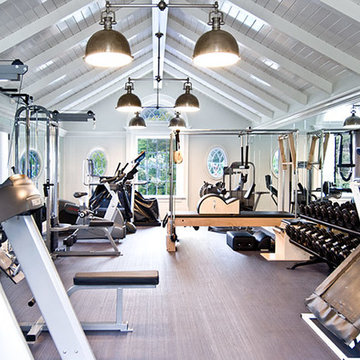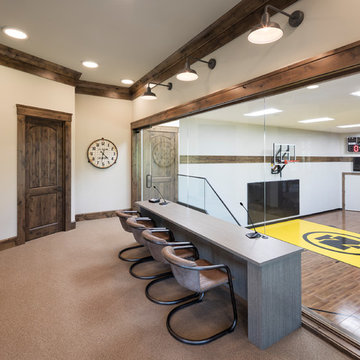365 Foto di palestre in casa marroni con pareti bianche
Filtra anche per:
Budget
Ordina per:Popolari oggi
101 - 120 di 365 foto
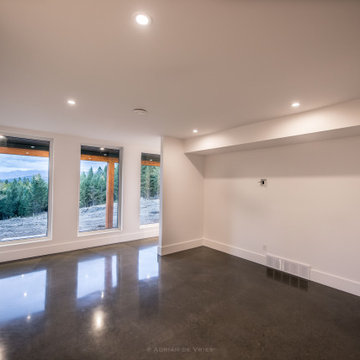
Immagine di una grande palestra in casa moderna con pareti bianche, pavimento in cemento e pavimento marrone
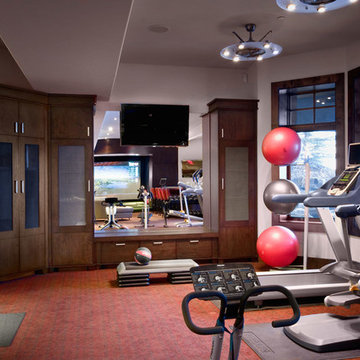
Doug Burke Photography
Immagine di una grande sala pesi stile americano con pareti bianche, moquette e pavimento rosso
Immagine di una grande sala pesi stile americano con pareti bianche, moquette e pavimento rosso
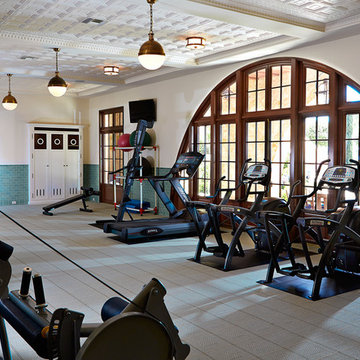
Alvarez Photography
Immagine di una palestra multiuso tradizionale con pareti bianche, moquette e pavimento grigio
Immagine di una palestra multiuso tradizionale con pareti bianche, moquette e pavimento grigio
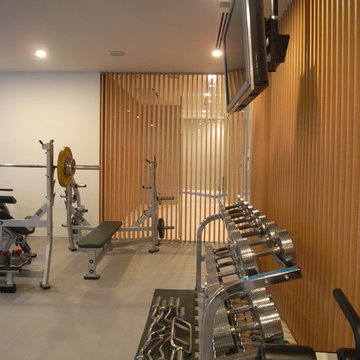
地下にジムスペースをつくりました。
Ispirazione per un'ampia sala pesi minimalista con pareti bianche, pavimento in linoleum e pavimento grigio
Ispirazione per un'ampia sala pesi minimalista con pareti bianche, pavimento in linoleum e pavimento grigio
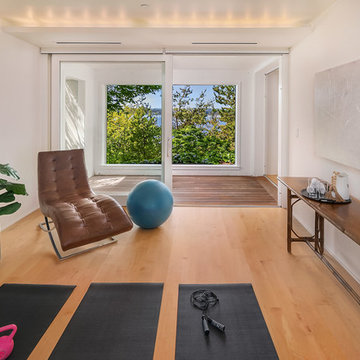
Zen yoga room with views.
Idee per uno studio yoga stile marino con pareti bianche, pavimento in legno massello medio e pavimento marrone
Idee per uno studio yoga stile marino con pareti bianche, pavimento in legno massello medio e pavimento marrone
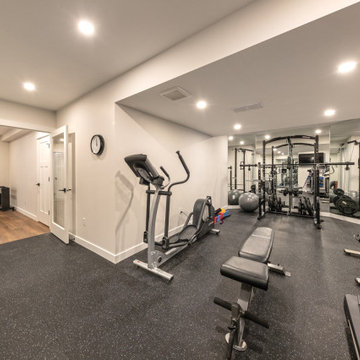
Take a look at the transformation of this 90's era home into a modern craftsman! We did a full interior and exterior renovation down to the studs on all three levels that included re-worked floor plans, new exterior balcony, movement of the front entry to the other street side, a beautiful new front porch, an addition to the back, and an addition to the garage to make it a quad. The inside looks gorgeous! Basically, this is now a new home!
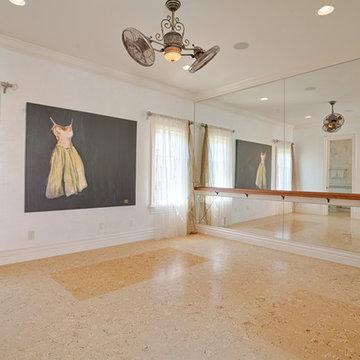
Ispirazione per una grande palestra in casa mediterranea con pareti bianche e pavimento beige
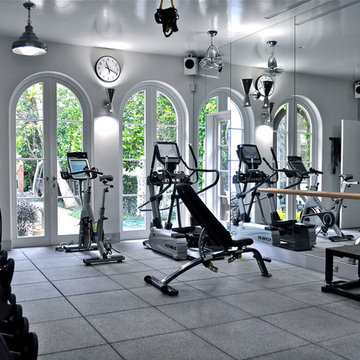
Highly functional home gym with all the amenities including two televisions and state of the art technology.
Foto di una grande palestra multiuso minimalista con pareti bianche e pavimento in vinile
Foto di una grande palestra multiuso minimalista con pareti bianche e pavimento in vinile
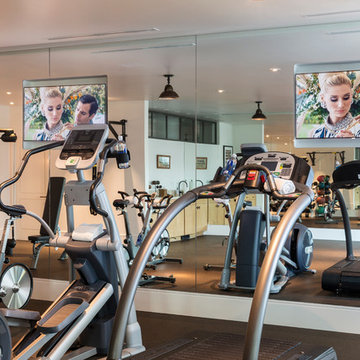
Foto di una grande sala pesi classica con pareti bianche e pavimento marrone
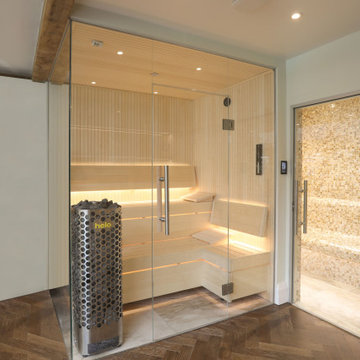
A stunning Sauna and Steam Suite recently completed for a private client.
Exquisite Mother of Pearl mosaic tiles in 'biscotti' from Siminetti were chosen for the steam room to match the contemporary blond Aspen wood of the sauna.
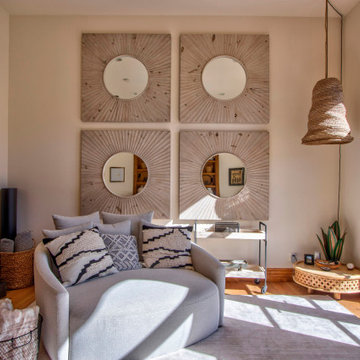
Is this the best home gym you've ever seen. Pilates, yoga, band work and any other floor exercise you can think of. You don't see it her but there is a person trampoline behind the door for a type of exercise I've never heard of.

Susan Fisher Photography
Foto di una palestra in casa design con pareti bianche, pavimento in legno massello medio e pavimento marrone
Foto di una palestra in casa design con pareti bianche, pavimento in legno massello medio e pavimento marrone
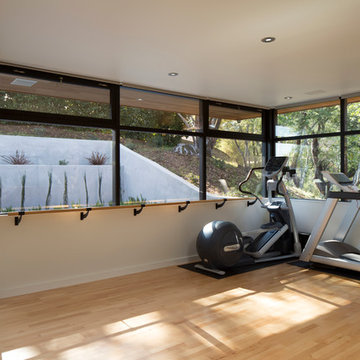
In the hills of San Anselmo in Marin County, this 5,000 square foot existing multi-story home was enlarged to 6,000 square feet with a new dance studio addition with new master bedroom suite and sitting room for evening entertainment and morning coffee. Sited on a steep hillside one acre lot, the back yard was unusable. New concrete retaining walls and planters were designed to create outdoor play and lounging areas with stairs that cascade down the hill forming a wrap-around walkway. The goal was to make the new addition integrate the disparate design elements of the house and calm it down visually. The scope was not to change everything, just the rear façade and some of the side facades.
The new addition is a long rectangular space inserted into the rear of the building with new up-swooping roof that ties everything together. Clad in red cedar, the exterior reflects the relaxed nature of the one acre wooded hillside site. Fleetwood windows and wood patterned tile complete the exterior color material palate.
The sitting room overlooks a new patio area off of the children’s playroom and features a butt glazed corner window providing views filtered through a grove of bay laurel trees. Inside is a television viewing area with wetbar off to the side that can be closed off with a concealed pocket door to the master bedroom. The bedroom was situated to take advantage of these views of the rear yard and the bed faces a stone tile wall with recessed skylight above. The master bath, a driving force for the project, is large enough to allow both of them to occupy and use at the same time.
The new dance studio and gym was inspired for their two daughters and has become a facility for the whole family. All glass, mirrors and space with cushioned wood sports flooring, views to the new level outdoor area and tree covered side yard make for a dramatic turnaround for a home with little play or usable outdoor space previously.
Photo Credit: Paul Dyer Photography.
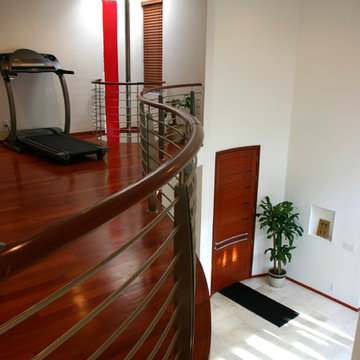
Esempio di una palestra multiuso minimalista di medie dimensioni con pareti bianche e pavimento in legno massello medio
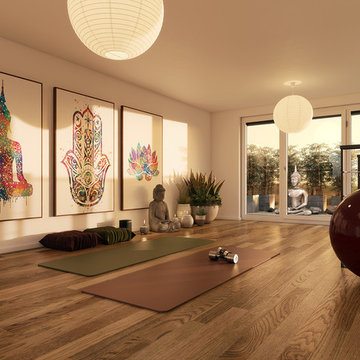
Esempio di uno studio yoga etnico di medie dimensioni con pareti bianche, pavimento in legno massello medio e pavimento marrone
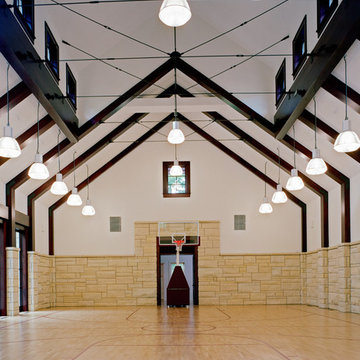
The indoor gym and basketball court allows for active living year round. The wood ceiling trusses, and industrial lighting and cables provide the perfect combination of industrial and contemporary.
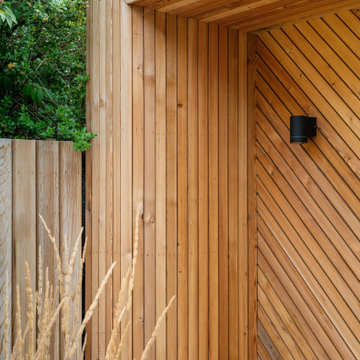
We have designed a bespoke home gym at the end of the garden made of timber slats set in a diagonal pattern.
The home gym is built under Permitted Development. I.e. without Planning Permission and in order to maximise the internal ceiling height, the floor is dropped to be level with the garden.
The timber home gym has an unusual portal, forward of the main volume, to provide shades n the summer months.
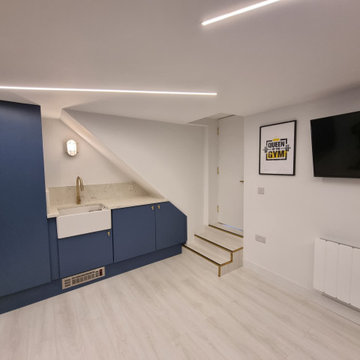
This kitchen unit contains a brass tap and brass water proof wall light and modern artwork with an inspiring quote "queen of the gym". The three steps leading up to the main house are covered with contemporary laminate flooring and the edges finished off with brass profiles.
365 Foto di palestre in casa marroni con pareti bianche
6
