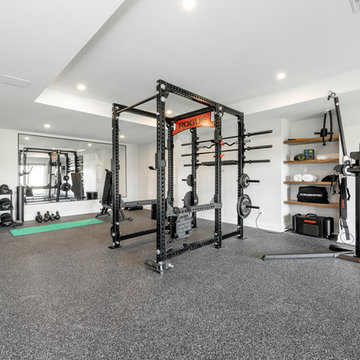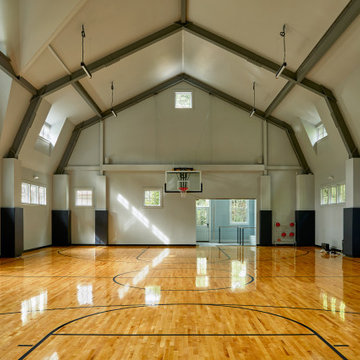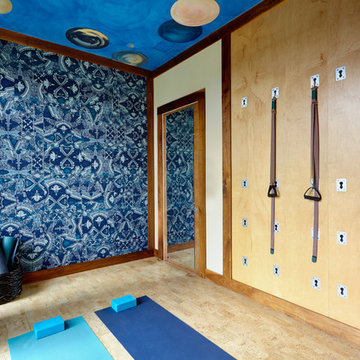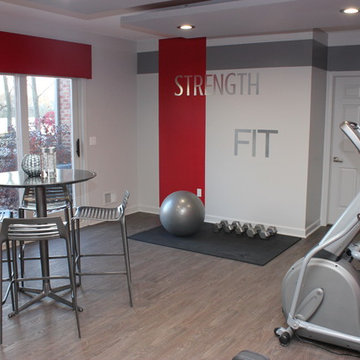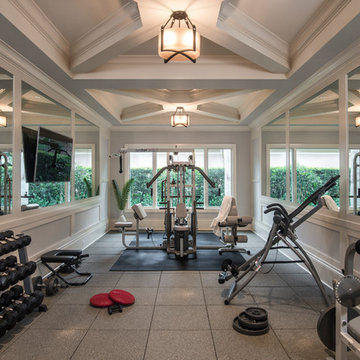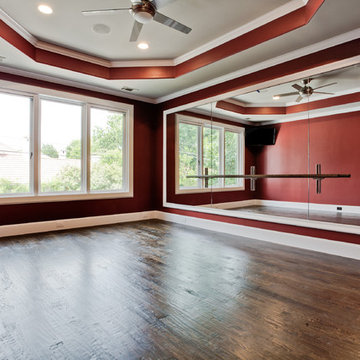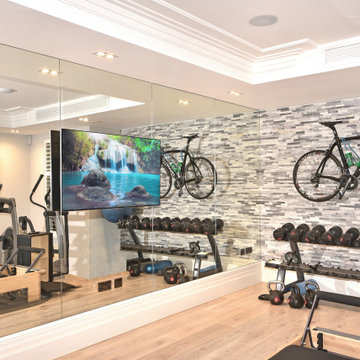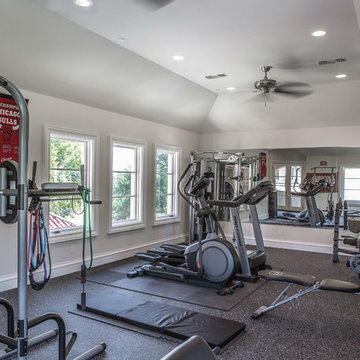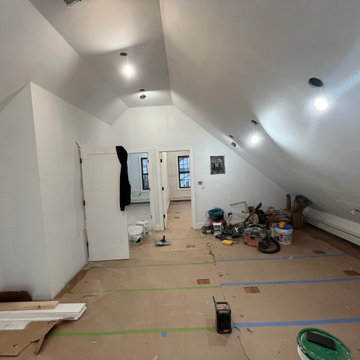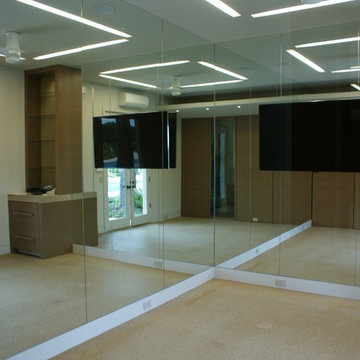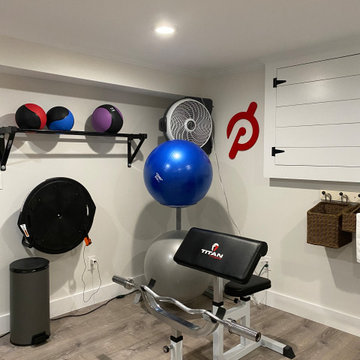3.263 Foto di palestre in casa grigie

This 4,500 sq ft basement in Long Island is high on luxe, style, and fun. It has a full gym, golf simulator, arcade room, home theater, bar, full bath, storage, and an entry mud area. The palette is tight with a wood tile pattern to define areas and keep the space integrated. We used an open floor plan but still kept each space defined. The golf simulator ceiling is deep blue to simulate the night sky. It works with the room/doors that are integrated into the paneling — on shiplap and blue. We also added lights on the shuffleboard and integrated inset gym mirrors into the shiplap. We integrated ductwork and HVAC into the columns and ceiling, a brass foot rail at the bar, and pop-up chargers and a USB in the theater and the bar. The center arm of the theater seats can be raised for cuddling. LED lights have been added to the stone at the threshold of the arcade, and the games in the arcade are turned on with a light switch.
---
Project designed by Long Island interior design studio Annette Jaffe Interiors. They serve Long Island including the Hamptons, as well as NYC, the tri-state area, and Boca Raton, FL.
For more about Annette Jaffe Interiors, click here:
https://annettejaffeinteriors.com/
To learn more about this project, click here:
https://annettejaffeinteriors.com/basement-entertainment-renovation-long-island/
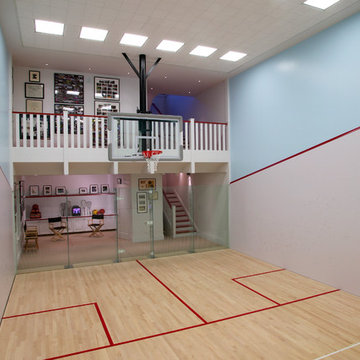
Ispirazione per un grande campo sportivo coperto tradizionale con pareti multicolore, parquet chiaro e pavimento beige
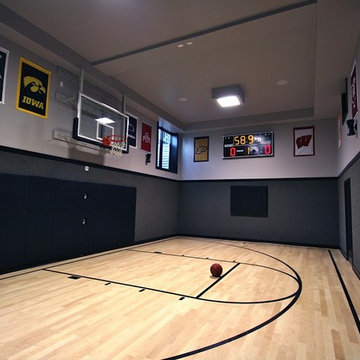
Idee per un grande campo sportivo coperto moderno con pareti grigie, parquet chiaro e pavimento beige

A cozy space was transformed into an exercise room and enhanced for this purpose as follows: Fluorescent light fixtures recessed into the ceiling provide cool lighting without reducing headroom; windows on three walls balance the natural light and allow for cross ventilation; a mirrored wall widens the appearance of the space and the wood paneled end wall warms the space with the same richness found in the rest of the house.

The home gym is hidden behind a unique entrance comprised of curved barn doors on an exposed track over stacked stone.
---
Project by Wiles Design Group. Their Cedar Rapids-based design studio serves the entire Midwest, including Iowa City, Dubuque, Davenport, and Waterloo, as well as North Missouri and St. Louis.
For more about Wiles Design Group, see here: https://wilesdesigngroup.com/
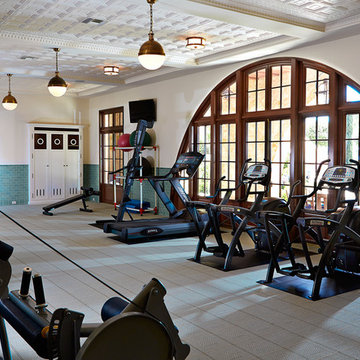
Alvarez Photography
Immagine di una palestra multiuso tradizionale con pareti bianche, moquette e pavimento grigio
Immagine di una palestra multiuso tradizionale con pareti bianche, moquette e pavimento grigio
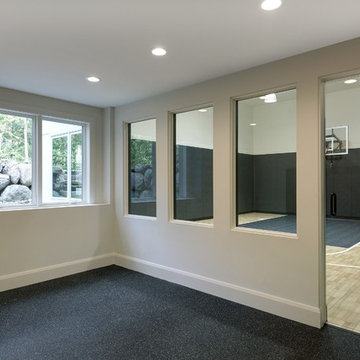
Esempio di un grande campo sportivo coperto design con pareti nere, parquet chiaro e pavimento beige
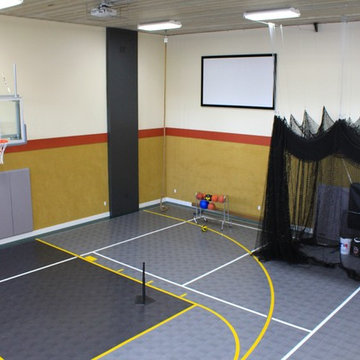
Design by Joe Glitch with Sport Construction Co.
Interior Design Consultant: Rhonda Staley, IIDA.
Photography by Elizabeth Boeman.
Idee per un grande campo sportivo coperto design con pareti beige
Idee per un grande campo sportivo coperto design con pareti beige
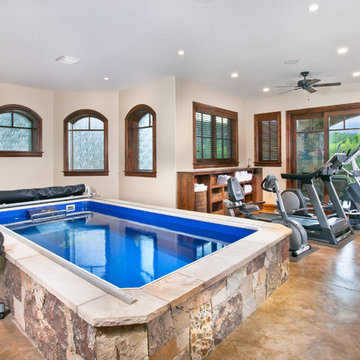
Pinnacle Mountain Homes
©2012 Darren Edwards Photographs
Foto di una palestra multiuso chic con pareti beige
Foto di una palestra multiuso chic con pareti beige
3.263 Foto di palestre in casa grigie
6
