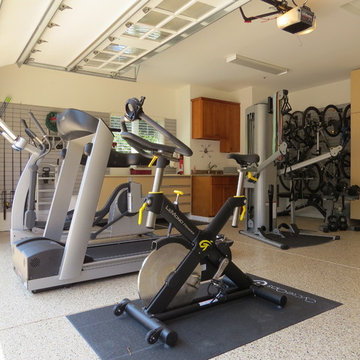2.544 Foto di palestre in casa di medie dimensioni
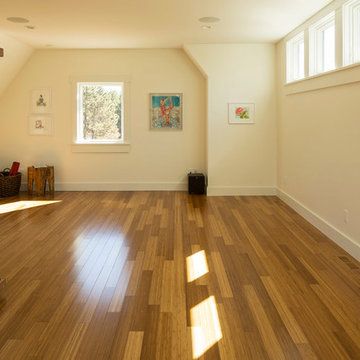
Troy Theis Photography
Foto di uno studio yoga country di medie dimensioni con pareti bianche e parquet chiaro
Foto di uno studio yoga country di medie dimensioni con pareti bianche e parquet chiaro
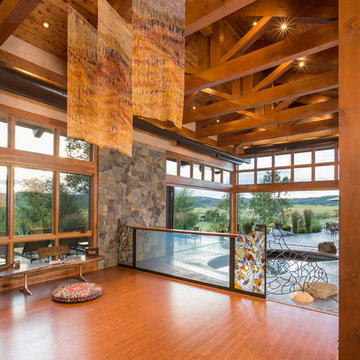
Tim Murphy Photography
Esempio di uno studio yoga stile rurale di medie dimensioni con pavimento in legno massello medio
Esempio di uno studio yoga stile rurale di medie dimensioni con pavimento in legno massello medio
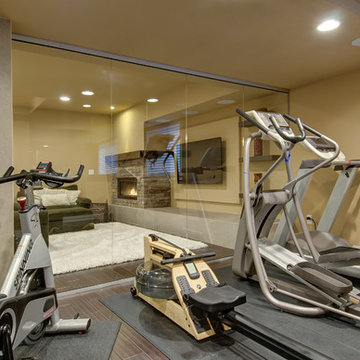
Basement workout area with glass walls and workout equipment. ©Finished Basement Company
Ispirazione per una palestra multiuso tradizionale di medie dimensioni con pareti beige, parquet scuro e pavimento marrone
Ispirazione per una palestra multiuso tradizionale di medie dimensioni con pareti beige, parquet scuro e pavimento marrone

Photography by Mark Wieland
Immagine di una sala pesi classica di medie dimensioni con pareti blu e moquette
Immagine di una sala pesi classica di medie dimensioni con pareti blu e moquette

This exercise room is below the sunroom for this health conscious family. The exercise room (the lower level of the three-story addition) is also bright, with full size windows.
This 1961 Cape Cod was well-sited on a beautiful acre of land in a Washington, DC suburb. The new homeowners loved the land and neighborhood and knew the house could be improved. The owners loved the charm of the home’s façade and wanted the overall look to remain true to the original home and neighborhood. Inside, the owners wanted to achieve a feeling of warmth and comfort. The family wanted to use lots of natural materials, like reclaimed wood floors, stone, and granite. In addition, they wanted the house to be filled with light, using lots of large windows where possible.
Every inch of the house needed to be rejuvenated, from the basement to the attic. When all was said and done, the homeowners got a home they love on the land they cherish
The homeowners also wanted to be able to do lots of outdoor living and entertaining. A new blue stone patio, with grill and refrigerator make outdoor dining easier, while an outdoor fireplace helps extend the use of the space all year round. Brick and Hardie board siding are the perfect complement to the slate roof. The original slate from the rear of the home was reused on the front of the home and the front garage so that it would match. New slate was applied to the rear of the home and the addition. This project was truly satisfying and the homeowners LOVE their new residence.
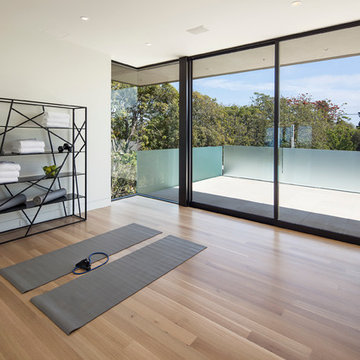
Esempio di uno studio yoga minimal di medie dimensioni con pareti bianche, parquet chiaro e pavimento marrone

This basement remodeling project involved transforming a traditional basement into a multifunctional space, blending a country club ambience and personalized decor with modern entertainment options.
This entertainment/workout space is a sophisticated retreat reminiscent of a country club. We reorganized the layout, utilizing a larger area for the golf tee and workout equipment and a smaller area for the teenagers to play video games. We also added personal touches, like a family photo collage with a chunky custom frame and a photo mural of a favorite golf course.
---
Project completed by Wendy Langston's Everything Home interior design firm, which serves Carmel, Zionsville, Fishers, Westfield, Noblesville, and Indianapolis.
For more about Everything Home, see here: https://everythinghomedesigns.com/
To learn more about this project, see here: https://everythinghomedesigns.com/portfolio/carmel-basement-renovation

We took what was a dark narrow room and added mirrors and a French door / window combination to flood the space with natural light and bring in lovely views of the tree tops. What is especially unique about this home gym / playroom is the addition of a climbing wall and professional aerial point that allows the owners to easily swap out and hang a wide range of toys from Bungee Fitness to swings and trapeze all from a custom designed rigging system.

Go for a spin on the Peloton bike, take in the view, watch the TV and enjoy the warmth of the gas fireplace. Robert Benson Photography.
Idee per una palestra in casa country di medie dimensioni con pareti beige e soffitto in legno
Idee per una palestra in casa country di medie dimensioni con pareti beige e soffitto in legno
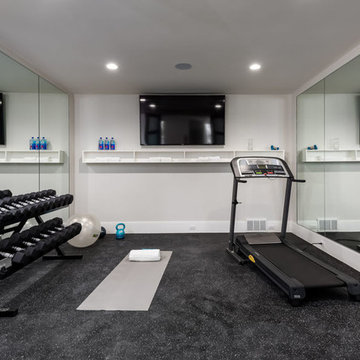
Brad Montgomery
Foto di una palestra multiuso chic di medie dimensioni con pareti grigie, pavimento in sughero e pavimento nero
Foto di una palestra multiuso chic di medie dimensioni con pareti grigie, pavimento in sughero e pavimento nero
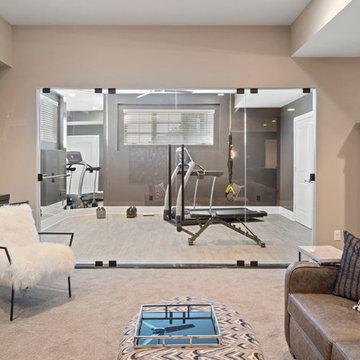
A fully outfitted gym just off the seating area is the perfect spot to work out.
Esempio di una palestra multiuso tradizionale di medie dimensioni con pareti marroni e parquet chiaro
Esempio di una palestra multiuso tradizionale di medie dimensioni con pareti marroni e parquet chiaro
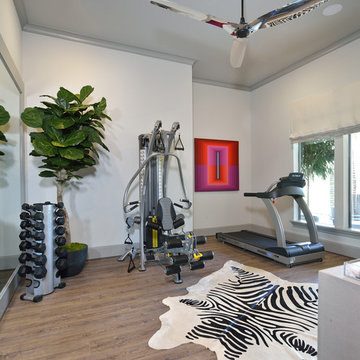
Miro Dvorscak
Peterson Homebuilders, Inc.
Beth Lindsey Interior Design
Esempio di una sala pesi boho chic di medie dimensioni con pareti grigie, pavimento in legno massello medio e pavimento marrone
Esempio di una sala pesi boho chic di medie dimensioni con pareti grigie, pavimento in legno massello medio e pavimento marrone
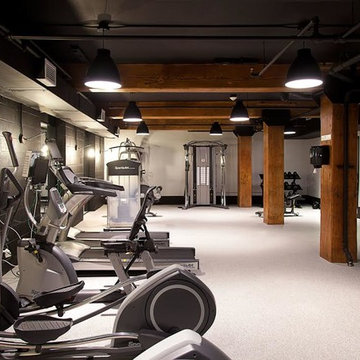
Foto di una palestra in casa industriale di medie dimensioni con pareti beige e pavimento beige
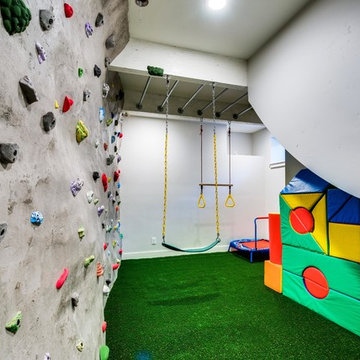
Greg Scott Makinen
Immagine di una parete da arrampicata bohémian di medie dimensioni con pareti bianche, moquette e pavimento verde
Immagine di una parete da arrampicata bohémian di medie dimensioni con pareti bianche, moquette e pavimento verde
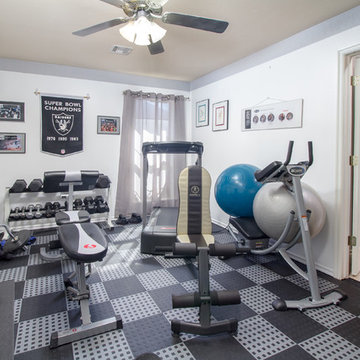
Ispirazione per una sala pesi tradizionale di medie dimensioni con pareti beige e pavimento nero
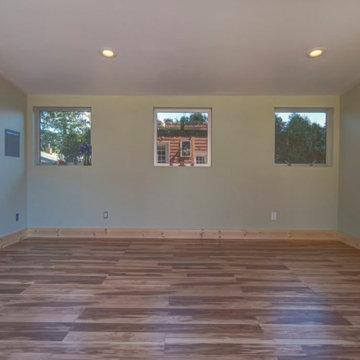
Foto di uno studio yoga moderno di medie dimensioni con pareti bianche, pavimento in legno massello medio e pavimento marrone

Idee per una palestra multiuso chic di medie dimensioni con pareti bianche, parquet chiaro e pavimento beige
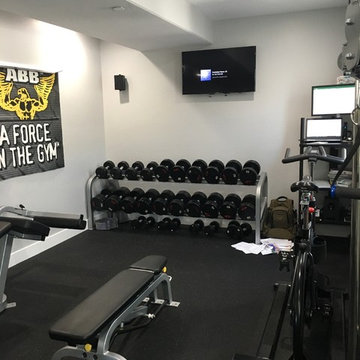
Riley Ridd
Esempio di una sala pesi industriale di medie dimensioni con pareti grigie e pavimento nero
Esempio di una sala pesi industriale di medie dimensioni con pareti grigie e pavimento nero

Mariana Sorm Picture
Immagine di una palestra multiuso tradizionale di medie dimensioni con pareti beige, pavimento in gres porcellanato e pavimento beige
Immagine di una palestra multiuso tradizionale di medie dimensioni con pareti beige, pavimento in gres porcellanato e pavimento beige
2.544 Foto di palestre in casa di medie dimensioni
2
