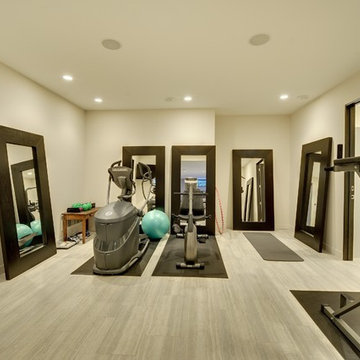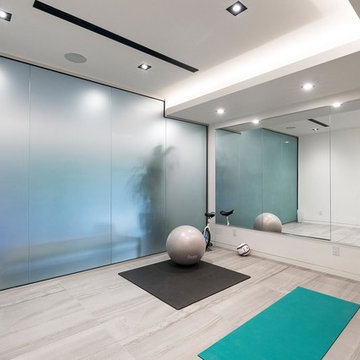223 Foto di palestre in casa contemporanee con pavimento grigio
Filtra anche per:
Budget
Ordina per:Popolari oggi
81 - 100 di 223 foto
1 di 3
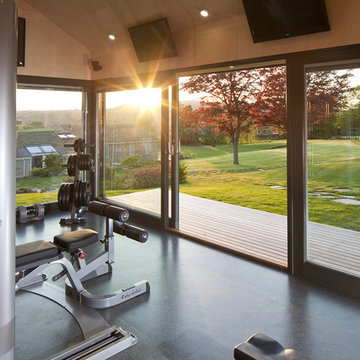
Ispirazione per una sala pesi contemporanea di medie dimensioni con pareti beige, pavimento in linoleum e pavimento grigio
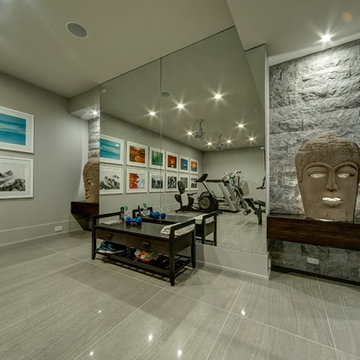
Idee per una palestra multiuso minimal di medie dimensioni con pareti grigie e pavimento grigio

Builder: AVB Inc.
Interior Design: Vision Interiors by Visbeen
Photographer: Ashley Avila Photography
The Holloway blends the recent revival of mid-century aesthetics with the timelessness of a country farmhouse. Each façade features playfully arranged windows tucked under steeply pitched gables. Natural wood lapped siding emphasizes this homes more modern elements, while classic white board & batten covers the core of this house. A rustic stone water table wraps around the base and contours down into the rear view-out terrace.
Inside, a wide hallway connects the foyer to the den and living spaces through smooth case-less openings. Featuring a grey stone fireplace, tall windows, and vaulted wood ceiling, the living room bridges between the kitchen and den. The kitchen picks up some mid-century through the use of flat-faced upper and lower cabinets with chrome pulls. Richly toned wood chairs and table cap off the dining room, which is surrounded by windows on three sides. The grand staircase, to the left, is viewable from the outside through a set of giant casement windows on the upper landing. A spacious master suite is situated off of this upper landing. Featuring separate closets, a tiled bath with tub and shower, this suite has a perfect view out to the rear yard through the bedrooms rear windows. All the way upstairs, and to the right of the staircase, is four separate bedrooms. Downstairs, under the master suite, is a gymnasium. This gymnasium is connected to the outdoors through an overhead door and is perfect for athletic activities or storing a boat during cold months. The lower level also features a living room with view out windows and a private guest suite.
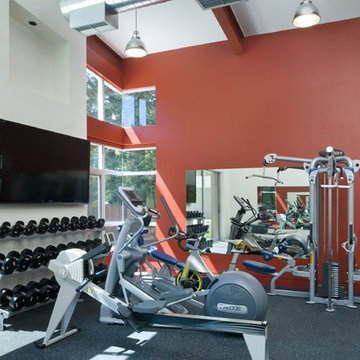
Sharon Risedorph
Idee per una palestra multiuso design con pareti rosse e pavimento grigio
Idee per una palestra multiuso design con pareti rosse e pavimento grigio
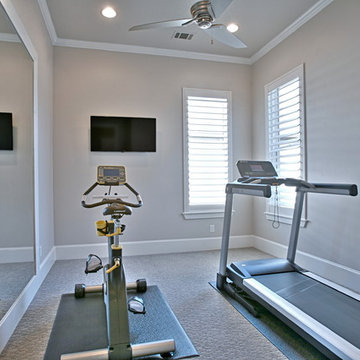
Blane Balouf
Esempio di una palestra multiuso contemporanea di medie dimensioni con pareti beige, moquette e pavimento grigio
Esempio di una palestra multiuso contemporanea di medie dimensioni con pareti beige, moquette e pavimento grigio
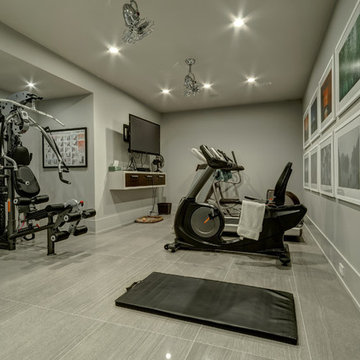
Idee per una palestra multiuso contemporanea di medie dimensioni con pareti grigie e pavimento grigio
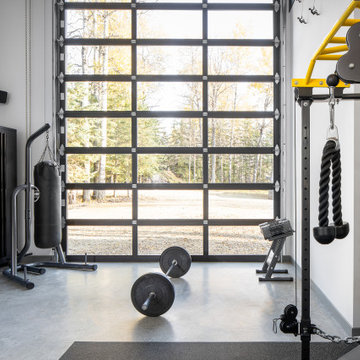
Foto di una palestra in casa design con pareti bianche, pavimento in cemento e pavimento grigio

This is a view of the home gym.
Idee per un piccolo studio yoga minimal con pareti bianche, pavimento con piastrelle in ceramica e pavimento grigio
Idee per un piccolo studio yoga minimal con pareti bianche, pavimento con piastrelle in ceramica e pavimento grigio
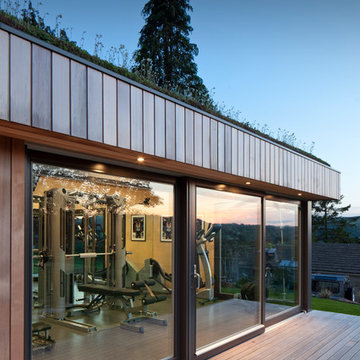
Esempio di una sala pesi contemporanea di medie dimensioni con pareti beige, pavimento in linoleum e pavimento grigio

Builder: AVB Inc.
Interior Design: Vision Interiors by Visbeen
Photographer: Ashley Avila Photography
The Holloway blends the recent revival of mid-century aesthetics with the timelessness of a country farmhouse. Each façade features playfully arranged windows tucked under steeply pitched gables. Natural wood lapped siding emphasizes this homes more modern elements, while classic white board & batten covers the core of this house. A rustic stone water table wraps around the base and contours down into the rear view-out terrace.
Inside, a wide hallway connects the foyer to the den and living spaces through smooth case-less openings. Featuring a grey stone fireplace, tall windows, and vaulted wood ceiling, the living room bridges between the kitchen and den. The kitchen picks up some mid-century through the use of flat-faced upper and lower cabinets with chrome pulls. Richly toned wood chairs and table cap off the dining room, which is surrounded by windows on three sides. The grand staircase, to the left, is viewable from the outside through a set of giant casement windows on the upper landing. A spacious master suite is situated off of this upper landing. Featuring separate closets, a tiled bath with tub and shower, this suite has a perfect view out to the rear yard through the bedrooms rear windows. All the way upstairs, and to the right of the staircase, is four separate bedrooms. Downstairs, under the master suite, is a gymnasium. This gymnasium is connected to the outdoors through an overhead door and is perfect for athletic activities or storing a boat during cold months. The lower level also features a living room with view out windows and a private guest suite.
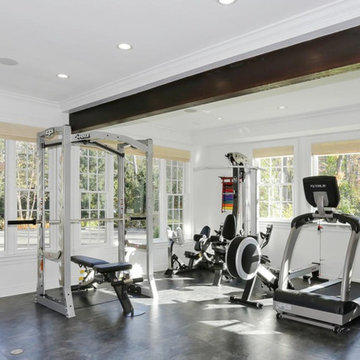
Idee per un'ampia palestra multiuso design con pareti bianche e pavimento grigio
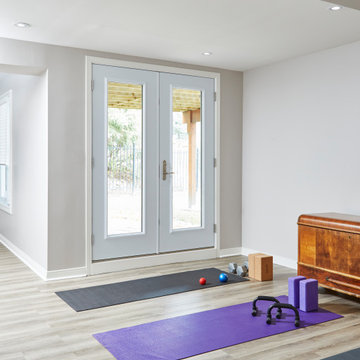
A new french style door replaces a tired sliding patio door, while the reallocation of space and some serious de-cluttering and purging allows for a new Yoga training space.
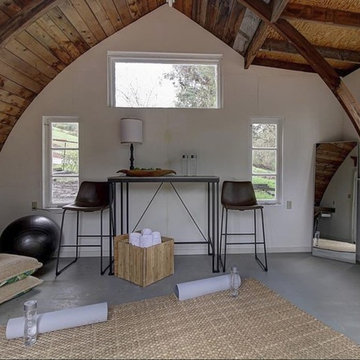
Ispirazione per uno studio yoga design di medie dimensioni con pareti bianche, pavimento in cemento e pavimento grigio
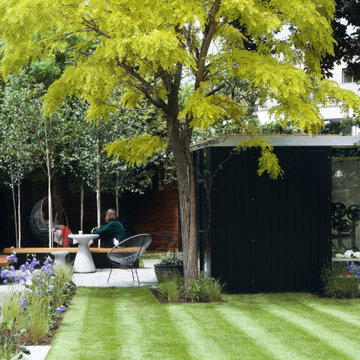
The building is finished externally in black larch rain-screen cladding. Sited at the end of a long garden, the gym sits low in the landscape, providing a backdrop for plants and trees. The roof is a single-membrane EPDM rubber system with a living green roof of sedum installed on top - which can be viewed from rooms at the top at the house.
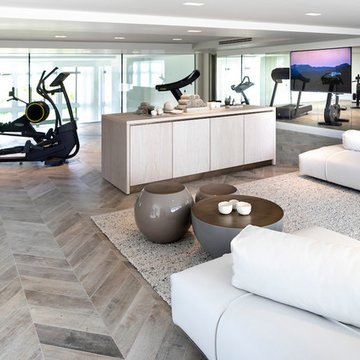
The stunning Home Gym / Fitness suite in this Llama Group & Janey Butler Interiors luxury home project. With stunning views over the pool below and gardens and lake outside, this totally air conditioned space is home to the most up to date Technogym equipment and stunning Janey Butler Interiors furniture style and design in the relax area of the suite with large leather chill out style sofa's and bespoke white wood and bronze cabinet that houses fridges for water and storage.All furniture is available through Janey Butler Interiors.
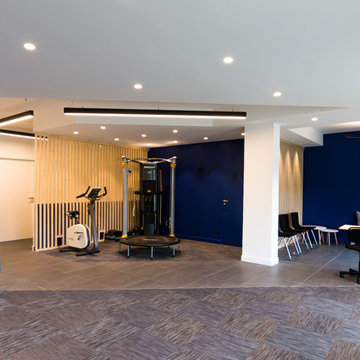
Stéphane KOCYLA
Immagine di una grande palestra in casa design con pareti blu, pavimento con piastrelle in ceramica e pavimento grigio
Immagine di una grande palestra in casa design con pareti blu, pavimento con piastrelle in ceramica e pavimento grigio
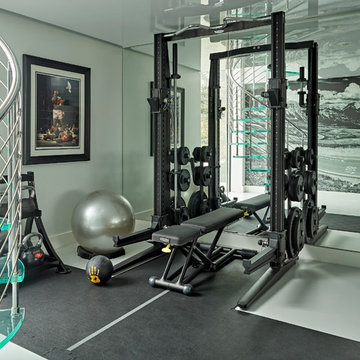
Nick Smith www.nsphotography.co.uk
Idee per una grande palestra in casa minimal con pareti grigie e pavimento grigio
Idee per una grande palestra in casa minimal con pareti grigie e pavimento grigio
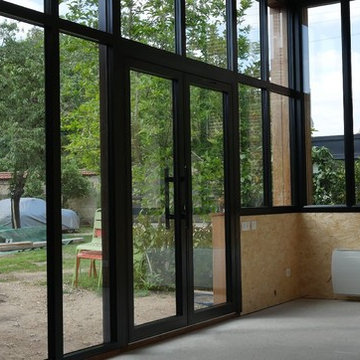
Joffrey Lebret
Immagine di una grande palestra in casa minimal con pareti beige, pavimento in cemento e pavimento grigio
Immagine di una grande palestra in casa minimal con pareti beige, pavimento in cemento e pavimento grigio
223 Foto di palestre in casa contemporanee con pavimento grigio
5
