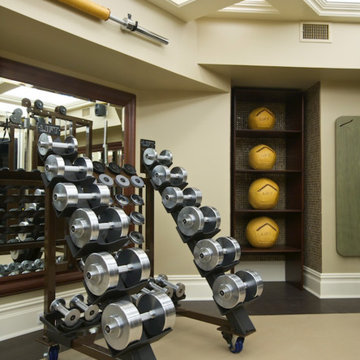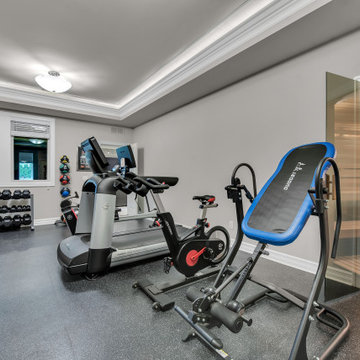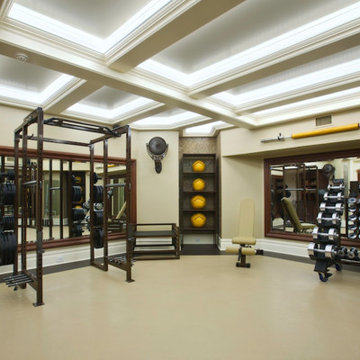109 Foto di palestre in casa
Filtra anche per:
Budget
Ordina per:Popolari oggi
1 - 20 di 109 foto

One of nine structures located on the estate, the timber-frame entertaining barn doubles as both a recreational space and an entertaining space in which to host large events.

Custom designed and design build of indoor basket ball court, home gym and golf simulator.
Ispirazione per un ampio campo sportivo coperto design con pareti marroni, parquet chiaro, pavimento marrone e travi a vista
Ispirazione per un ampio campo sportivo coperto design con pareti marroni, parquet chiaro, pavimento marrone e travi a vista

Go for a spin on the Peloton bike, take in the view, watch the TV and enjoy the warmth of the gas fireplace. Robert Benson Photography.
Idee per una palestra in casa country di medie dimensioni con pareti beige e soffitto in legno
Idee per una palestra in casa country di medie dimensioni con pareti beige e soffitto in legno

Esempio di una grande palestra multiuso design con pareti marroni, parquet chiaro, pavimento marrone e soffitto in perlinato

Exercise Room of Newport Home.
Immagine di una grande palestra in casa minimal con pareti multicolore, pavimento in legno massello medio e soffitto ribassato
Immagine di una grande palestra in casa minimal con pareti multicolore, pavimento in legno massello medio e soffitto ribassato

Idee per una grande palestra multiuso contemporanea con pareti bianche, pavimento beige e soffitto a volta

ディスプレーデザイン
Idee per un'ampia sala pesi minimal con pareti blu, pavimento con piastrelle in ceramica, pavimento bianco e soffitto in carta da parati
Idee per un'ampia sala pesi minimal con pareti blu, pavimento con piastrelle in ceramica, pavimento bianco e soffitto in carta da parati
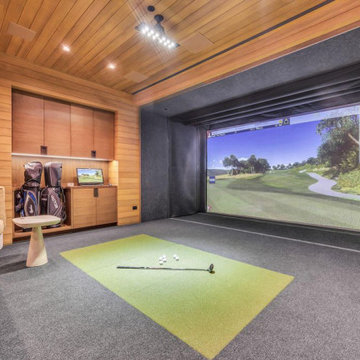
There's even a golf simulator tucked in next to the bowling alley.
Foto di un'ampia palestra in casa minimalista con pavimento in legno massello medio, pavimento marrone e soffitto in legno
Foto di un'ampia palestra in casa minimalista con pavimento in legno massello medio, pavimento marrone e soffitto in legno
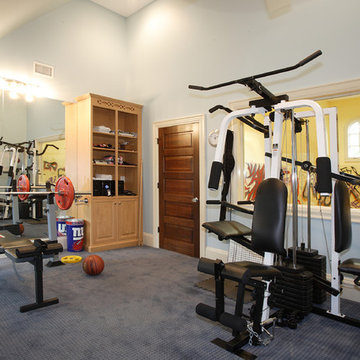
This custom-built home in Westfield, NJ has it all including a home gym overlooking a custom designed indoor sport court. The fitness center ample amount of space for various gym equipment.
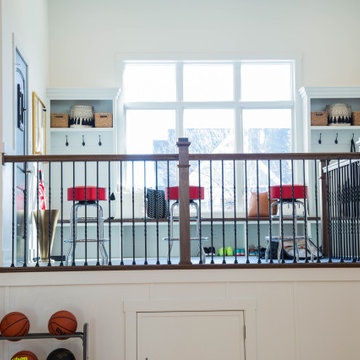
The "sky box" upper viewing area provide seating as well as built-in storage.
Immagine di un ampio campo sportivo coperto tradizionale con pareti bianche, pavimento in legno verniciato, pavimento multicolore e soffitto a volta
Immagine di un ampio campo sportivo coperto tradizionale con pareti bianche, pavimento in legno verniciato, pavimento multicolore e soffitto a volta

Meditation, dance room looking at hidden doors with a Red Bed healing space
Esempio di uno studio yoga minimal di medie dimensioni con pareti marroni, pavimento in legno massello medio, pavimento marrone e soffitto in legno
Esempio di uno studio yoga minimal di medie dimensioni con pareti marroni, pavimento in legno massello medio, pavimento marrone e soffitto in legno

Home Sports Court with four expansive roll-up doors.
Foto di un ampio campo sportivo coperto minimal con pareti grigie, pavimento multicolore e soffitto a volta
Foto di un ampio campo sportivo coperto minimal con pareti grigie, pavimento multicolore e soffitto a volta
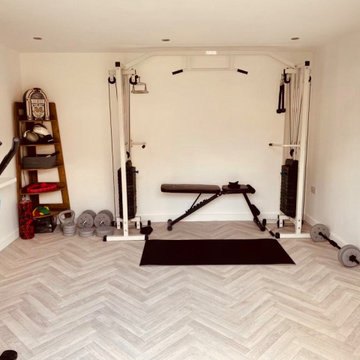
Gym in one of our amazing bespoke garden buildings
Ispirazione per una grande palestra multiuso design con pareti bianche, pavimento in vinile, pavimento grigio e soffitto in legno
Ispirazione per una grande palestra multiuso design con pareti bianche, pavimento in vinile, pavimento grigio e soffitto in legno
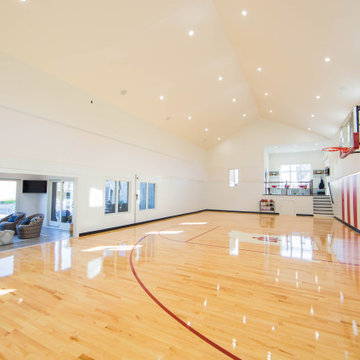
A full court press view of the sports court addition.
Foto di un ampio campo sportivo coperto tradizionale con pareti bianche, pavimento in legno verniciato, pavimento multicolore e soffitto a volta
Foto di un ampio campo sportivo coperto tradizionale con pareti bianche, pavimento in legno verniciato, pavimento multicolore e soffitto a volta
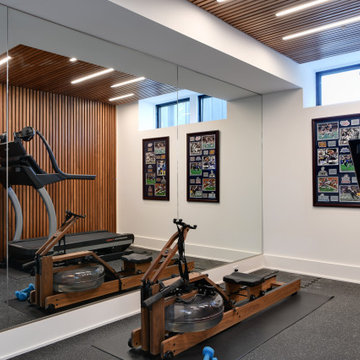
This modern custom home is a beautiful blend of thoughtful design and comfortable living. No detail was left untouched during the design and build process. Taking inspiration from the Pacific Northwest, this home in the Washington D.C suburbs features a black exterior with warm natural woods. The home combines natural elements with modern architecture and features clean lines, open floor plans with a focus on functional living.
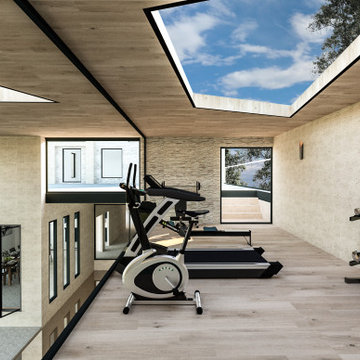
Esempio di una grande palestra multiuso design con pareti marroni, parquet chiaro, pavimento marrone e soffitto in perlinato
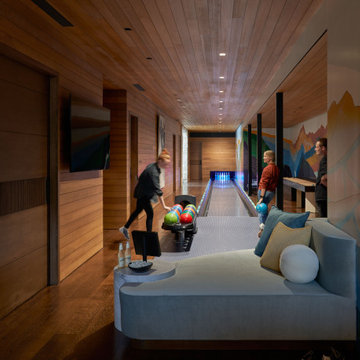
Esempio di un'ampia palestra multiuso minimalista con pareti marroni, pavimento in legno massello medio, pavimento marrone e soffitto in legno
109 Foto di palestre in casa
1
