75 Foto di palestre in casa con pareti grigie
Filtra anche per:
Budget
Ordina per:Popolari oggi
1 - 20 di 75 foto

Home Sports Court with four expansive roll-up doors.
Foto di un ampio campo sportivo coperto minimal con pareti grigie, pavimento multicolore e soffitto a volta
Foto di un ampio campo sportivo coperto minimal con pareti grigie, pavimento multicolore e soffitto a volta

Compact, bright, and mighty! This home gym tucked in a corner room makes working out easy.
Ispirazione per una piccola palestra in casa american style con pareti grigie, pavimento in gres porcellanato, pavimento grigio e soffitto a volta
Ispirazione per una piccola palestra in casa american style con pareti grigie, pavimento in gres porcellanato, pavimento grigio e soffitto a volta

We are excited to share the grand reveal of this fantastic home gym remodel we recently completed. What started as an unfinished basement transformed into a state-of-the-art home gym featuring stunning design elements including hickory wood accents, dramatic charcoal and gold wallpaper, and exposed black ceilings. With all the equipment needed to create a commercial gym experience at home, we added a punching column, rubber flooring, dimmable LED lighting, a ceiling fan, and infrared sauna to relax in after the workout!

We turned this detached garage into an awesome home gym setup! We changed the flooring into an epoxy floor, perfect for traction! We changed the garage door, added a ceiling frame, installed an A/C unit, and painted the garage. We also integrated an awesome sound system, clock, and tv. Contact us today to set up your free in-home estimate.
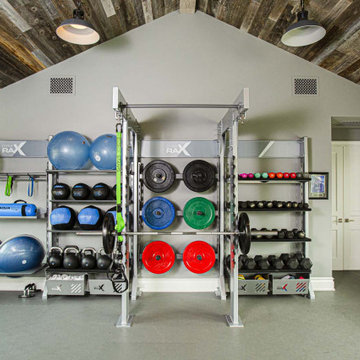
Home Gym Equipment - Gym Rax Wall System: Storage, Suspension and Squat Rack. Incudes gym storage for all your functional and strength training to include: Bosu, Stability Ball, dumbbells, kettlebells, Suspension Trainer, Wall Balls, Med Balls, and more.
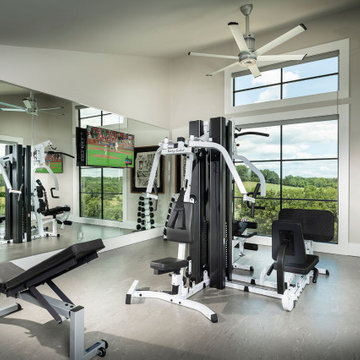
Esempio di una sala pesi minimalista di medie dimensioni con pareti grigie e soffitto a volta

The client wanted a multifunctional garden room where they could have a Home office and small Gym and work out area, the Garden Room was south facing and they wanted built in blinds within the Bifold doors. We completed the garden room with our in house landscaping team and repurposed existing paving slabs to create a curved path and outside dining area.

Home gym finished above a two car detached garage. Features durable vinyl plank flooring and Anderson windows.
Immagine di una palestra multiuso classica di medie dimensioni con pareti grigie, pavimento in vinile, pavimento grigio e travi a vista
Immagine di una palestra multiuso classica di medie dimensioni con pareti grigie, pavimento in vinile, pavimento grigio e travi a vista
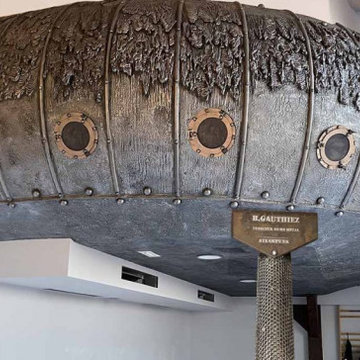
Salle de yoga en inclusion d'une salle de cardio training, inspiration steampunk Jules Vernes, nautilus, décoration métallique avec coulées métallisées, verrous, customisation poteaux et poutres

Fitness Room Includes: thumping sound system, 60" flat screen TV, 2-Big Ass ceiling fans, indirect lighting, and plenty of room for exercise equipment. The yoga studio and golf swing practice rooms adjoin.
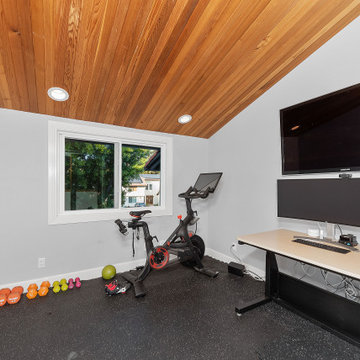
Unique opportunity to live your best life in this architectural home. Ideally nestled at the end of a serene cul-de-sac and perfectly situated at the top of a knoll with sweeping mountain, treetop, and sunset views- some of the best in all of Westlake Village! Enter through the sleek mahogany glass door and feel the awe of the grand two story great room with wood-clad vaulted ceilings, dual-sided gas fireplace, custom windows w/motorized blinds, and gleaming hardwood floors. Enjoy luxurious amenities inside this organic flowing floorplan boasting a cozy den, dream kitchen, comfortable dining area, and a masterpiece entertainers yard. Lounge around in the high-end professionally designed outdoor spaces featuring: quality craftsmanship wood fencing, drought tolerant lush landscape and artificial grass, sleek modern hardscape with strategic landscape lighting, built in BBQ island w/ plenty of bar seating and Lynx Pro-Sear Rotisserie Grill, refrigerator, and custom storage, custom designed stone gas firepit, attached post & beam pergola ready for stargazing, cafe lights, and various calming water features—All working together to create a harmoniously serene outdoor living space while simultaneously enjoying 180' views! Lush grassy side yard w/ privacy hedges, playground space and room for a farm to table garden! Open concept luxe kitchen w/SS appliances incl Thermador gas cooktop/hood, Bosch dual ovens, Bosch dishwasher, built in smart microwave, garden casement window, customized maple cabinetry, updated Taj Mahal quartzite island with breakfast bar, and the quintessential built-in coffee/bar station with appliance storage! One bedroom and full bath downstairs with stone flooring and counter. Three upstairs bedrooms, an office/gym, and massive bonus room (with potential for separate living quarters). The two generously sized bedrooms with ample storage and views have access to a fully upgraded sumptuous designer bathroom! The gym/office boasts glass French doors, wood-clad vaulted ceiling + treetop views. The permitted bonus room is a rare unique find and has potential for possible separate living quarters. Bonus Room has a separate entrance with a private staircase, awe-inspiring picture windows, wood-clad ceilings, surround-sound speakers, ceiling fans, wet bar w/fridge, granite counters, under-counter lights, and a built in window seat w/storage. Oversized master suite boasts gorgeous natural light, endless views, lounge area, his/hers walk-in closets, and a rustic spa-like master bath featuring a walk-in shower w/dual heads, frameless glass door + slate flooring. Maple dual sink vanity w/black granite, modern brushed nickel fixtures, sleek lighting, W/C! Ultra efficient laundry room with laundry shoot connecting from upstairs, SS sink, waterfall quartz counters, and built in desk for hobby or work + a picturesque casement window looking out to a private grassy area. Stay organized with the tastefully handcrafted mudroom bench, hooks, shelving and ample storage just off the direct 2 car garage! Nearby the Village Homes clubhouse, tennis & pickle ball courts, ample poolside lounge chairs, tables, and umbrellas, full-sized pool for free swimming and laps, an oversized children's pool perfect for entertaining the kids and guests, complete with lifeguards on duty and a wonderful place to meet your Village Homes neighbors. Nearby parks, schools, shops, hiking, lake, beaches, and more. Live an intentionally inspired life at 2228 Knollcrest — a sprawling architectural gem!

Get pumped for your workout with your favorite songs, easily played overhead from your phone. Ready to watch a guided workout? That's easy too!
Ispirazione per una palestra in casa minimal di medie dimensioni con pareti grigie, pavimento in laminato, pavimento grigio e travi a vista
Ispirazione per una palestra in casa minimal di medie dimensioni con pareti grigie, pavimento in laminato, pavimento grigio e travi a vista

We are excited to share the grand reveal of this fantastic home gym remodel we recently completed. What started as an unfinished basement transformed into a state-of-the-art home gym featuring stunning design elements including hickory wood accents, dramatic charcoal and gold wallpaper, and exposed black ceilings. With all the equipment needed to create a commercial gym experience at home, we added a punching column, rubber flooring, dimmable LED lighting, a ceiling fan, and infrared sauna to relax in after the workout!
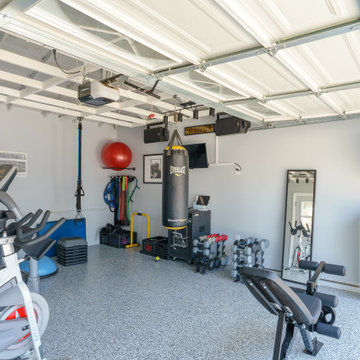
We turned this detached garage into an awesome home gym setup! We changed the flooring into an epoxy floor, perfect for traction! We changed the garage door, added a ceiling frame, installed an A/C unit, and painted the garage. We also integrated an awesome sound system, clock, and tv. Contact us today to set up your free in-home estimate.
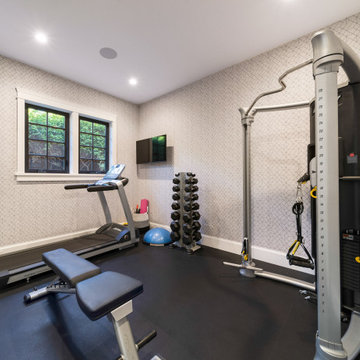
Ispirazione per una palestra in casa tradizionale con pareti grigie, pavimento nero e soffitto in carta da parati
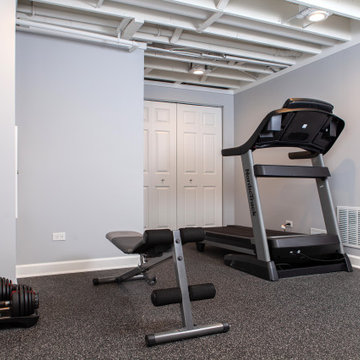
Foto di una palestra multiuso classica di medie dimensioni con pareti grigie, pavimento nero e travi a vista
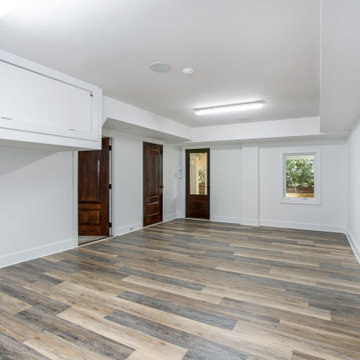
Home gym/yoga studio with indestructible materials. Leads to the ground floor outdoor living room and into separate his and hers garages. Just outside the door is the Ocean and an outdoor shower. True serenity.
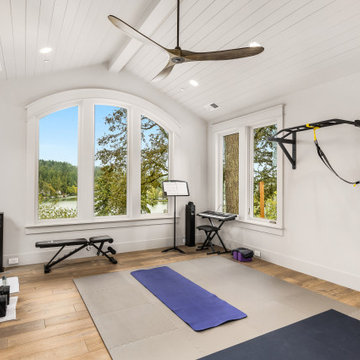
Foto di una palestra multiuso classica di medie dimensioni con pareti grigie, parquet chiaro e soffitto in perlinato
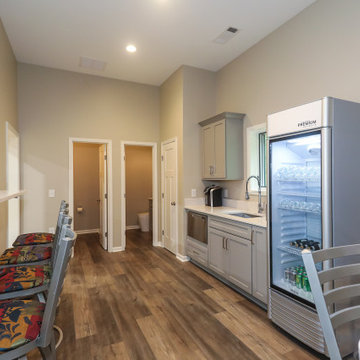
Kitchenette adjacent to gym court with pass-through window for courtside snack breaks.
Immagine di una grande palestra multiuso design con pareti grigie, pavimento in vinile, pavimento marrone e travi a vista
Immagine di una grande palestra multiuso design con pareti grigie, pavimento in vinile, pavimento marrone e travi a vista
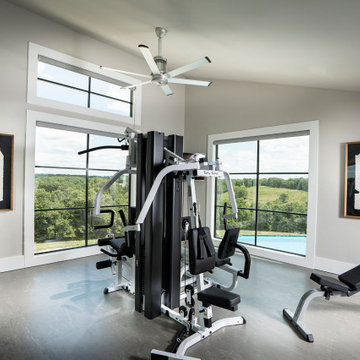
Ispirazione per una sala pesi minimalista di medie dimensioni con pareti grigie e soffitto a volta
75 Foto di palestre in casa con pareti grigie
1