73 Foto di palestre in casa con soffitto ribassato
Filtra anche per:
Budget
Ordina per:Popolari oggi
41 - 60 di 73 foto
1 di 2
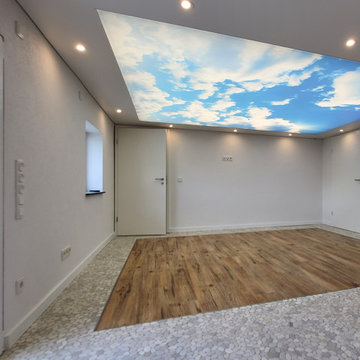
Die Deckengestaltung im Wellnessbereich lässt einen Blick in den Himmel vermuten und so herrlich entspannen. Die Lichtdecke kann je nach Stimmung gedimmt werden.
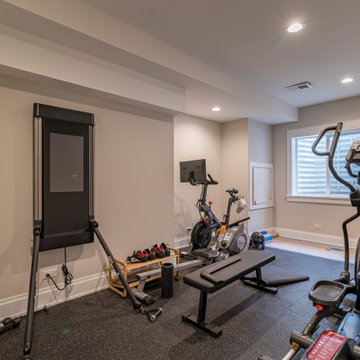
Ispirazione per una palestra multiuso country con pareti beige, moquette, pavimento nero e soffitto ribassato
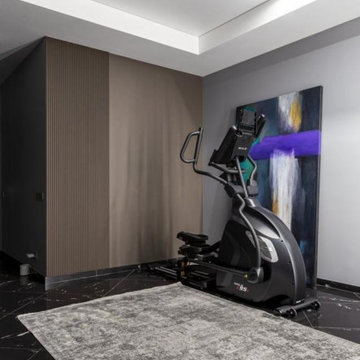
Холл - гостиная, совмещенная с тренажерным залом. Пожелания заказчика были о динамичной художественной работе, которую можно поставить на пол и опереть на стену.
Это пространство не имеет окон и доступа к солнечному свету. Этот факт послужил подсказкой к выбору сюжета.
Абстрактный сюжет все же имеет скрытый смысл, не смотря на то, что не изображает ничего конкретного из физического мира: цветовые пятна на картине напоминают облака, а вертикальный столб- луч света, пробивающийся сквозь них или свет с дождем. Поскольку эта квартира в ЖК Континенталь находится высоко в самом здании и сам ЖК стоит на возвышении над рекой, что складывается впечатление, что ты к облакам ближе, чем к земле. Поэтому такое "художественное" окно и было прорублено прямо посреди комнаты.
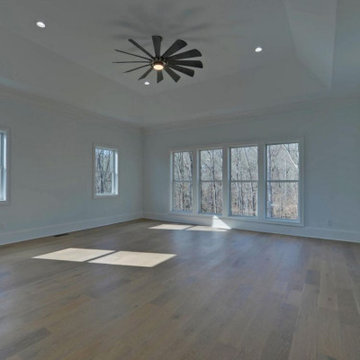
We crafted this spacious two-story home in Flowery Branch, GA, featuring an attractive exterior with a mix of stone, brick, and siding. The outer facade boasts board and batten shutters, along with a stylish metal roof accentuating the extended front porch. The porch itself is adorned with flagstone flooring and a wood inlaid ceiling.
Upon entering, you're welcomed by an elegant two-story foyer showcasing a curved open banister handrail leading to the upper floor. The open-concept floor plan seamlessly extends from the front to the back, where the dining room meets the family room. Hardwood floors grace the entire living space, and the family room is highlighted by a large stone fireplace and a curved set of windows overlooking the outdoor living area.
The expansive kitchen and dining areas were thoughtfully designed with plenty of custom cabinets and countertop space, featuring brushed stainless steel appliances. Additionally, a secondary kitchen is included for food preparation. The delightful master bedroom boasts hardwood flooring and a spacious tray ceiling. The extensive master bath offers a soaking tub, a separate walk-in shower, and his and hers vanities. Notably, the home includes two master suites.
Convenience is key with two laundry facilities located in different areas within the home. A bonus room with a kitchenette adds flexibility to the living space. The full daylight basement is roughed in for future expansion possibilities. Outside, the living space extends to a sizable covered patio with flagstone flooring and a wood inlaid ceiling.
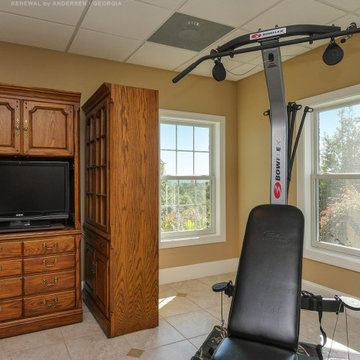
Great exercise space with two new windows we installed. This downstairs exercise room in a converted garage looks excellent with these two new double hung windows we installed. Replacing your windows is easy with Renewal by Andersen of Georgia, serving the whole state including Atlanta and Savannah.
Find out more about new energy efficient windows for your home -- Contact Us Today! (800) 352-6581
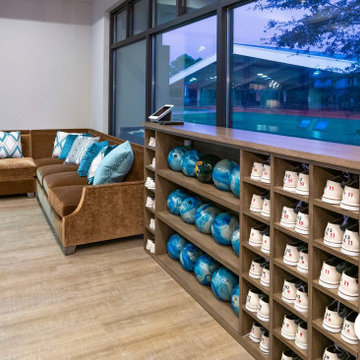
Additional seating to watch the game
Foto di un ampio campo sportivo coperto tradizionale con soffitto ribassato
Foto di un ampio campo sportivo coperto tradizionale con soffitto ribassato
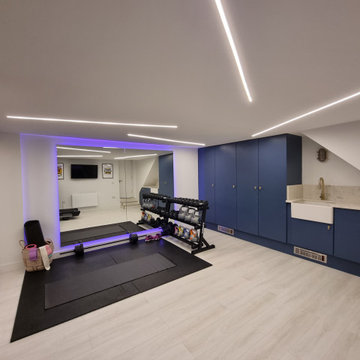
The back lit wall mirrors enlarge the space tremendously. The mirrors are back lit with colour changing led lights and a variety of white tones. In this image the light colour purple is switched on. Together with the mirrored sliding doors on the left hand side, the gym looks large and inviting.

23x23 Rubber Floor Tile by Everlast in Grippen Gray
Ispirazione per una palestra in casa classica con pavimento nero e soffitto ribassato
Ispirazione per una palestra in casa classica con pavimento nero e soffitto ribassato
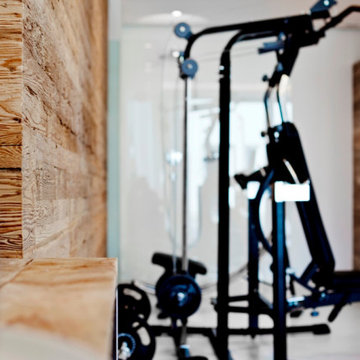
Ispirazione per una palestra multiuso di medie dimensioni con pareti marroni, pavimento in legno verniciato, pavimento marrone e soffitto ribassato
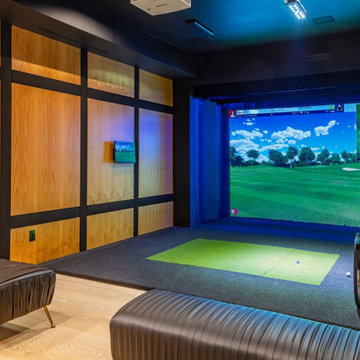
Bundy Drive Brentwood, Los Angeles modern home virtual golf & sports simulator game room. Photo by Simon Berlyn.
Immagine di un piccolo campo sportivo coperto moderno con pavimento beige e soffitto ribassato
Immagine di un piccolo campo sportivo coperto moderno con pavimento beige e soffitto ribassato
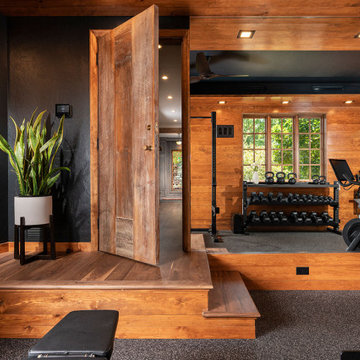
Ispirazione per una palestra multiuso di medie dimensioni con pavimento in sughero, pavimento grigio e soffitto ribassato
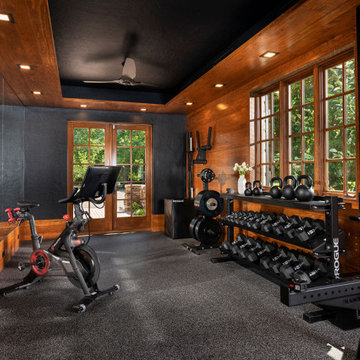
Idee per una palestra multiuso di medie dimensioni con pavimento in sughero, pavimento grigio e soffitto ribassato
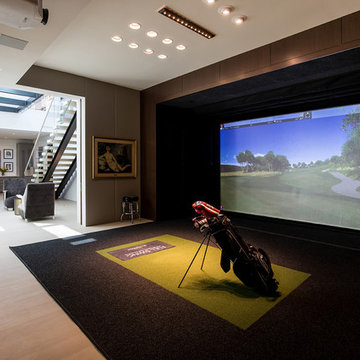
Trousdale Beverly Hills luxury home modern virtual golf simulator sports area. Photo by Jason Speth.
Foto di un ampio campo sportivo coperto moderno con pareti nere, pavimento beige e soffitto ribassato
Foto di un ampio campo sportivo coperto moderno con pareti nere, pavimento beige e soffitto ribassato
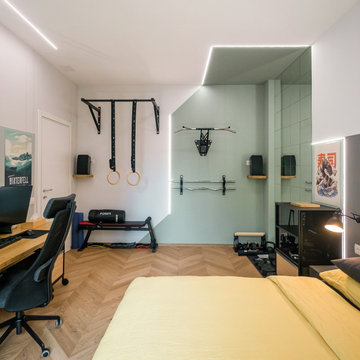
Liadesign
Esempio di una piccola palestra multiuso industriale con pareti verdi, parquet chiaro e soffitto ribassato
Esempio di una piccola palestra multiuso industriale con pareti verdi, parquet chiaro e soffitto ribassato
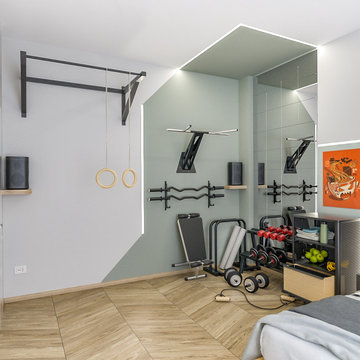
Liadesign
Foto di una piccola palestra multiuso industriale con pareti multicolore, parquet chiaro e soffitto ribassato
Foto di una piccola palestra multiuso industriale con pareti multicolore, parquet chiaro e soffitto ribassato

Serenity Indian Wells luxury modern mansion sensory deprivation float tank. Photo by William MacCollum.
Esempio di una palestra multiuso minimalista di medie dimensioni con pareti bianche, pavimento bianco e soffitto ribassato
Esempio di una palestra multiuso minimalista di medie dimensioni con pareti bianche, pavimento bianco e soffitto ribassato
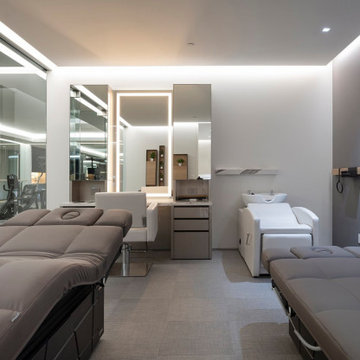
Serenity Indian Wells modern mansion luxury home beauty salon & massage room. Photo by William MacCollum.
Immagine di una grande palestra multiuso moderna con pareti bianche, moquette, pavimento grigio e soffitto ribassato
Immagine di una grande palestra multiuso moderna con pareti bianche, moquette, pavimento grigio e soffitto ribassato
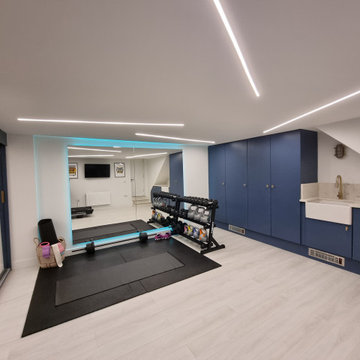
This home gym is a multifunctional space that is used as a personal gym and utilities room. Optionally the gym equipment can be packed away and it can be used as an entertainment room.
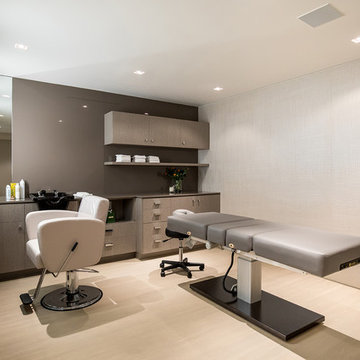
Trousdale Beverly Hills luxury home salon, massage & wellness room. Photo by Jason Speth.
Ispirazione per una palestra multiuso moderna di medie dimensioni con pareti bianche, pavimento beige e soffitto ribassato
Ispirazione per una palestra multiuso moderna di medie dimensioni con pareti bianche, pavimento beige e soffitto ribassato
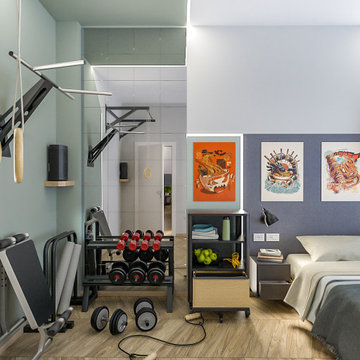
Liadesign
Idee per una piccola palestra multiuso industriale con pareti multicolore, parquet chiaro e soffitto ribassato
Idee per una piccola palestra multiuso industriale con pareti multicolore, parquet chiaro e soffitto ribassato
73 Foto di palestre in casa con soffitto ribassato
3