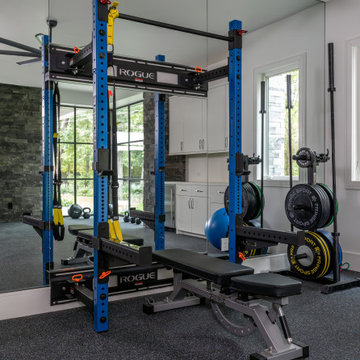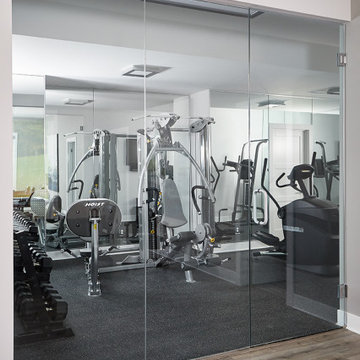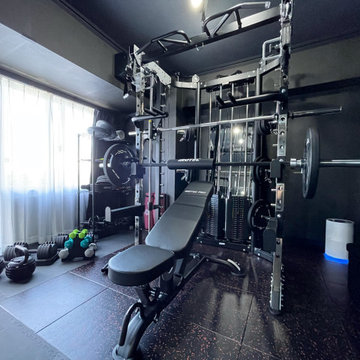543 Foto di palestre in casa con pavimento nero
Filtra anche per:
Budget
Ordina per:Popolari oggi
81 - 100 di 543 foto
1 di 2
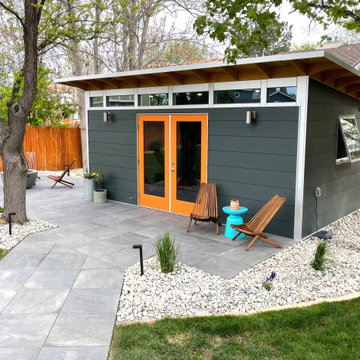
12x18 Signature Series Studio Shed
• Volcano Gray lap siding
• Yam doors
• Natural Eaves (no finish or paint)
• Lifestyle Interior Package
Foto di una palestra multiuso minimalista di medie dimensioni con pareti bianche e pavimento nero
Foto di una palestra multiuso minimalista di medie dimensioni con pareti bianche e pavimento nero
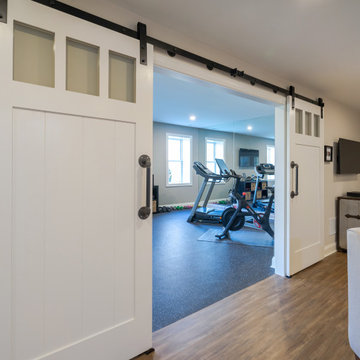
Dual sliding barn doors with black pipe handles (the same that was used in the bar!) form the entrance to the home gym. The spacious and bright room has a rubber floor. 40 tires were upcycled to create this sustainable and durable flooring. A wall of mirrors amplifies the natural light from the windows and door to the outside.
Welcome to this sports lover’s paradise in West Chester, PA! We started with the completely blank palette of an unfinished basement and created space for everyone in the family by adding a main television watching space, a play area, a bar area, a full bathroom and an exercise room. The floor is COREtek engineered hardwood, which is waterproof and durable, and great for basements and floors that might take a beating. Combining wood, steel, tin and brick, this modern farmhouse looking basement is chic and ready to host family and friends to watch sporting events!
Rudloff Custom Builders has won Best of Houzz for Customer Service in 2014, 2015 2016, 2017 and 2019. We also were voted Best of Design in 2016, 2017, 2018, 2019 which only 2% of professionals receive. Rudloff Custom Builders has been featured on Houzz in their Kitchen of the Week, What to Know About Using Reclaimed Wood in the Kitchen as well as included in their Bathroom WorkBook article. We are a full service, certified remodeling company that covers all of the Philadelphia suburban area. This business, like most others, developed from a friendship of young entrepreneurs who wanted to make a difference in their clients’ lives, one household at a time. This relationship between partners is much more than a friendship. Edward and Stephen Rudloff are brothers who have renovated and built custom homes together paying close attention to detail. They are carpenters by trade and understand concept and execution. Rudloff Custom Builders will provide services for you with the highest level of professionalism, quality, detail, punctuality and craftsmanship, every step of the way along our journey together.
Specializing in residential construction allows us to connect with our clients early in the design phase to ensure that every detail is captured as you imagined. One stop shopping is essentially what you will receive with Rudloff Custom Builders from design of your project to the construction of your dreams, executed by on-site project managers and skilled craftsmen. Our concept: envision our client’s ideas and make them a reality. Our mission: CREATING LIFETIME RELATIONSHIPS BUILT ON TRUST AND INTEGRITY.
Photo Credit: Linda McManus Images
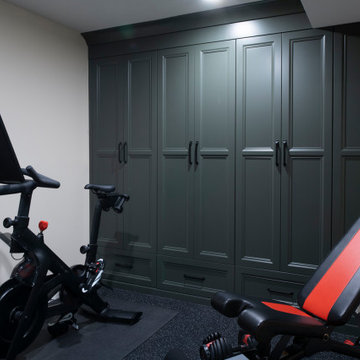
Moody floor to ceiling cabinetry provide ample storage in this small home gym for items like towels, bands, and even small weights.
Ispirazione per una piccola palestra multiuso chic con pareti beige e pavimento nero
Ispirazione per una piccola palestra multiuso chic con pareti beige e pavimento nero
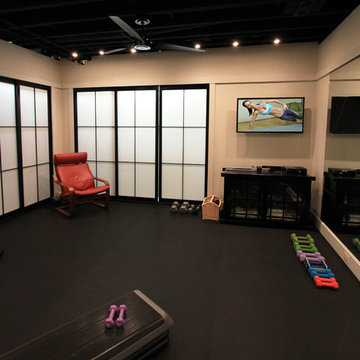
Danielle Frye
Esempio di una palestra multiuso design di medie dimensioni con pareti beige e pavimento nero
Esempio di una palestra multiuso design di medie dimensioni con pareti beige e pavimento nero
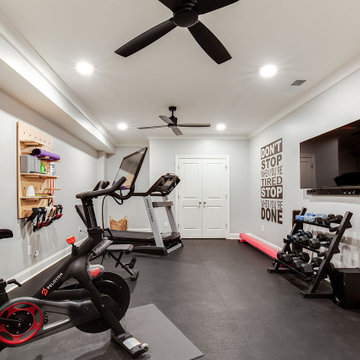
Foto di una palestra multiuso di medie dimensioni con pareti grigie e pavimento nero
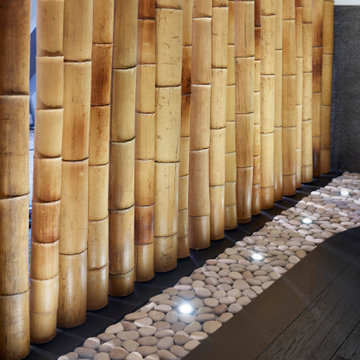
Detail shot of bamboo screening between a luxury home gym and massage area.
Ispirazione per una palestra in casa contemporanea con pavimento nero
Ispirazione per una palestra in casa contemporanea con pavimento nero
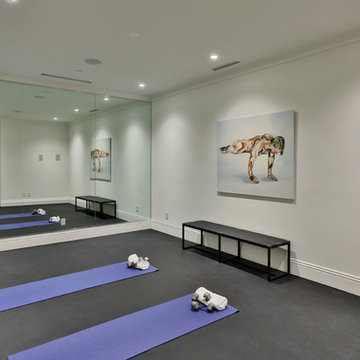
Home Gym with a Mirrored Wall and Rubber Floors
Immagine di un grande studio yoga design con pareti bianche, pavimento in vinile e pavimento nero
Immagine di un grande studio yoga design con pareti bianche, pavimento in vinile e pavimento nero
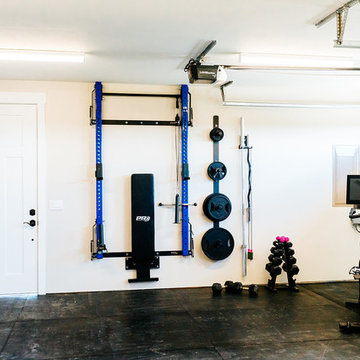
Snap Chic Photography
Ispirazione per una palestra multiuso country di medie dimensioni con pareti bianche e pavimento nero
Ispirazione per una palestra multiuso country di medie dimensioni con pareti bianche e pavimento nero
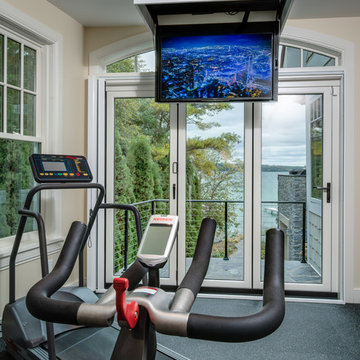
Northern Michigan summers are best spent on the water. The family can now soak up the best time of the year in their wholly remodeled home on the shore of Lake Charlevoix.
This beachfront infinity retreat offers unobstructed waterfront views from the living room thanks to a luxurious nano door. The wall of glass panes opens end to end to expose the glistening lake and an entrance to the porch. There, you are greeted by a stunning infinity edge pool, an outdoor kitchen, and award-winning landscaping completed by Drost Landscape.
Inside, the home showcases Birchwood craftsmanship throughout. Our family of skilled carpenters built custom tongue and groove siding to adorn the walls. The one of a kind details don’t stop there. The basement displays a nine-foot fireplace designed and built specifically for the home to keep the family warm on chilly Northern Michigan evenings. They can curl up in front of the fire with a warm beverage from their wet bar. The bar features a jaw-dropping blue and tan marble countertop and backsplash. / Photo credit: Phoenix Photographic
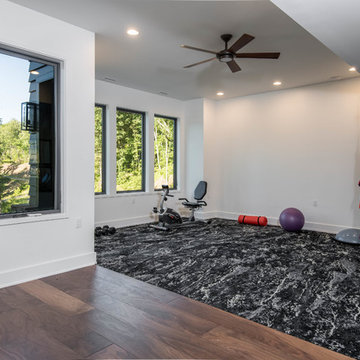
Esempio di una palestra multiuso rustica di medie dimensioni con pareti bianche, moquette e pavimento nero
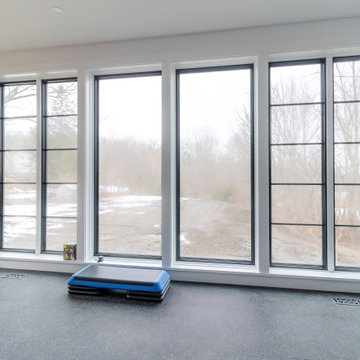
Home gym with plenty of natural lightened access to rear deck
Ispirazione per una palestra multiuso country di medie dimensioni con pareti bianche e pavimento nero
Ispirazione per una palestra multiuso country di medie dimensioni con pareti bianche e pavimento nero
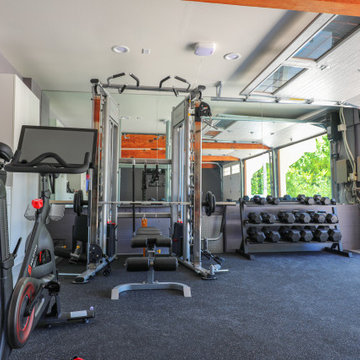
Located in the San Fernando Valley of Los Angeles, the Greenfield’s had a beautiful suburban estate. With 3 little ones running around, Mr and Mrs Greenfield found less and less time to be able to go to the local health clubs to train in between their busy schedules. So they consulted us to help build their own home gym that would cover both of their needs. Mr. Greenfield was into heavy lifting and resistance training while Mrs. Greenfield preferred functional training and cardio exercises. With that said, we provided them with the Universal Trainer, 5-100lb Dumbbell Set, Linx Rack Functional Training System and they added their own Peloton Bike.

Rachael Ann Photography
Idee per una sala pesi moderna di medie dimensioni con pareti blu, pavimento in sughero e pavimento nero
Idee per una sala pesi moderna di medie dimensioni con pareti blu, pavimento in sughero e pavimento nero
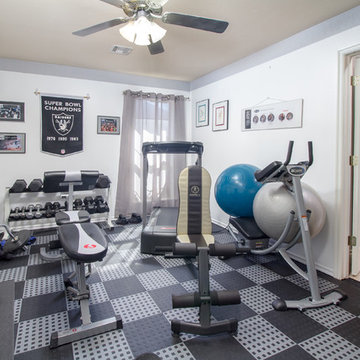
Ispirazione per una sala pesi tradizionale di medie dimensioni con pareti beige e pavimento nero
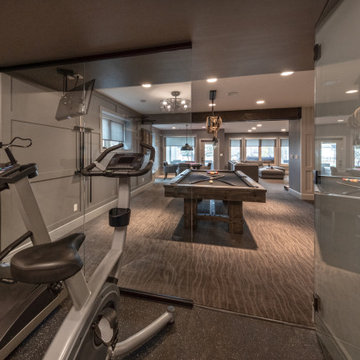
Friends and neighbors of an owner of Four Elements asked for help in redesigning certain elements of the interior of their newer home on the main floor and basement to better reflect their tastes and wants (contemporary on the main floor with a more cozy rustic feel in the basement). They wanted to update the look of their living room, hallway desk area, and stairway to the basement. They also wanted to create a 'Game of Thrones' themed media room, update the look of their entire basement living area, add a scotch bar/seating nook, and create a new gym with a glass wall. New fireplace areas were created upstairs and downstairs with new bulkheads, new tile & brick facades, along with custom cabinets. A beautiful stained shiplap ceiling was added to the living room. Custom wall paneling was installed to areas on the main floor, stairway, and basement. Wood beams and posts were milled & installed downstairs, and a custom castle-styled barn door was created for the entry into the new medieval styled media room. A gym was built with a glass wall facing the basement living area. Floating shelves with accent lighting were installed throughout - check out the scotch tasting nook! The entire home was also repainted with modern but warm colors. This project turned out beautiful!
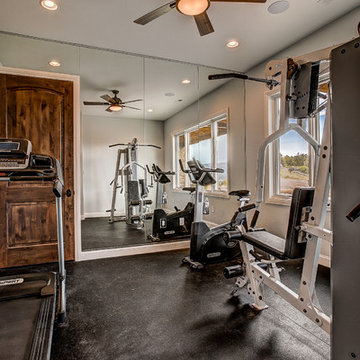
Foto di una sala pesi minimalista di medie dimensioni con pareti bianche e pavimento nero
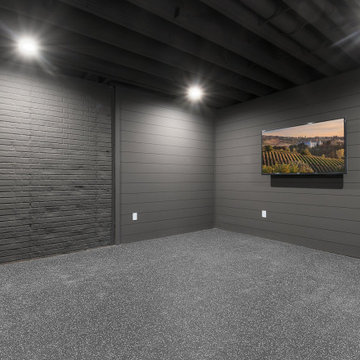
Lower level/Basement workout/home gym. The space is very dramatic with all black walls and ceiling. The flooring is rubber and perfect for a home gym.
543 Foto di palestre in casa con pavimento nero
5
