652 Foto di palestre in casa con pavimento in legno massello medio
Filtra anche per:
Budget
Ordina per:Popolari oggi
161 - 180 di 652 foto
1 di 2
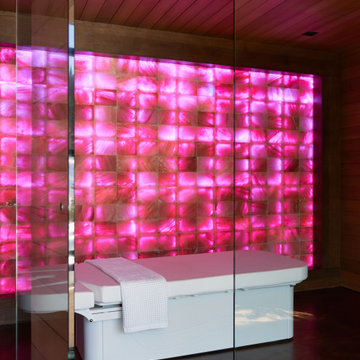
Esempio di un ampio studio yoga moderno con pareti marroni, pavimento in legno massello medio, pavimento marrone e soffitto in legno
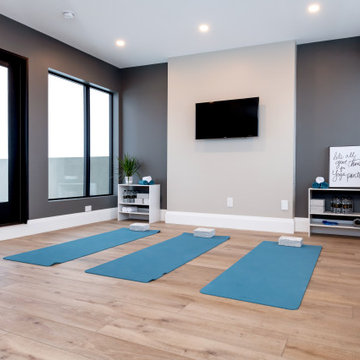
Home Gym - this yoga room is on the top floor and opens to the roof top patio. This room was windows on both sides to maximize the brightness of the room and is easy access to the patio.
Saskatoon Hospital Lottery Home
Built by Decora Homes
Windows and Doors by Durabuilt Windows and Doors
Photography by D&M Images Photography
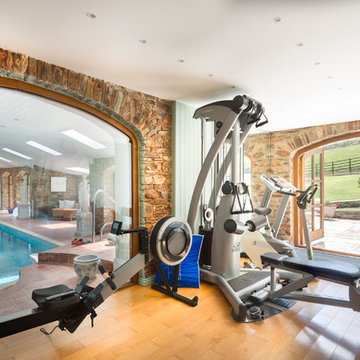
Indoor pool area and Gym at a delightful creek-side house, South Devon. Photo Styling Jan Cadle, Colin Cadle Photography
Ispirazione per una palestra multiuso country di medie dimensioni con pavimento in legno massello medio
Ispirazione per una palestra multiuso country di medie dimensioni con pavimento in legno massello medio
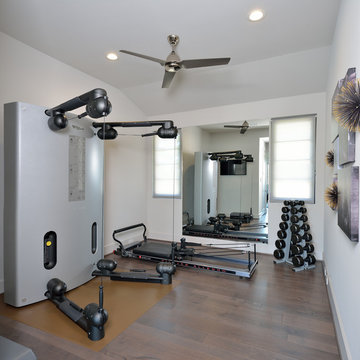
Idee per una sala pesi contemporanea di medie dimensioni con pareti bianche, pavimento in legno massello medio e pavimento marrone
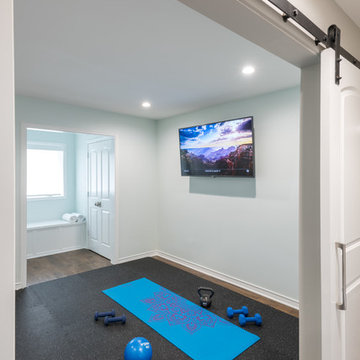
Michael Hunter
Foto di una palestra multiuso chic di medie dimensioni con pareti bianche, pavimento in legno massello medio e pavimento marrone
Foto di una palestra multiuso chic di medie dimensioni con pareti bianche, pavimento in legno massello medio e pavimento marrone
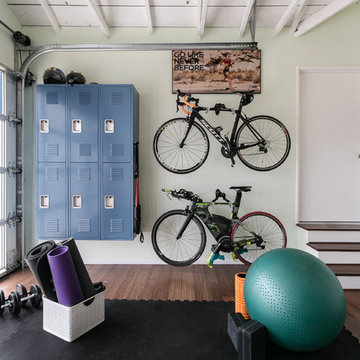
Katya Grozovskaya Photography
Ispirazione per uno studio yoga design di medie dimensioni con pareti verdi, pavimento in legno massello medio e pavimento marrone
Ispirazione per uno studio yoga design di medie dimensioni con pareti verdi, pavimento in legno massello medio e pavimento marrone
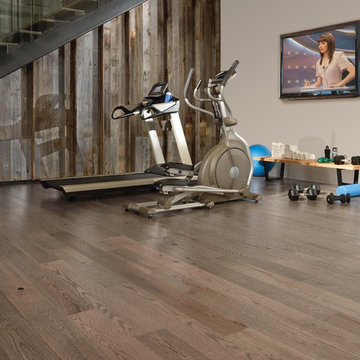
MIrage
Ispirazione per una palestra multiuso minimal di medie dimensioni con pareti grigie e pavimento in legno massello medio
Ispirazione per una palestra multiuso minimal di medie dimensioni con pareti grigie e pavimento in legno massello medio
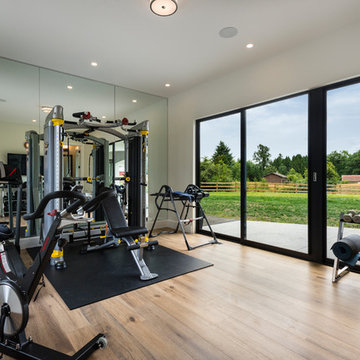
The exterior of this villa style family house pops against its sprawling natural backdrop. The home’s elegant simplicity shown outwards is pleasing to the eye, as its welcoming entry summons you to the vast space inside. Richly textured white walls, offset by custom iron rails, bannisters, and chandelier/sconce ‘candle’ lighting provide a magical feel to the interior. The grand stairway commands attention; with a bridge dividing the upper-level, providing the master suite its own wing of private retreat. Filling this vertical space, a simple fireplace is elevated by floor-to-ceiling white brick and adorned with an enormous mirror that repeats the home’s charming features. The elegant high contrast styling is carried throughout, with bursts of colour brought inside by window placements that capture the property’s natural surroundings to create dynamic seasonal art. Indoor-outdoor flow is emphasized in several points of access to covered patios from the unobstructed greatroom, making this home ideal for entertaining and family enjoyment.
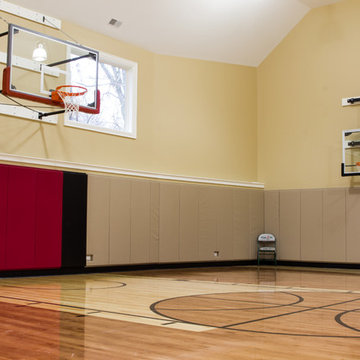
Esempio di un grande campo sportivo coperto contemporaneo con pavimento in legno massello medio, pareti gialle e pavimento marrone
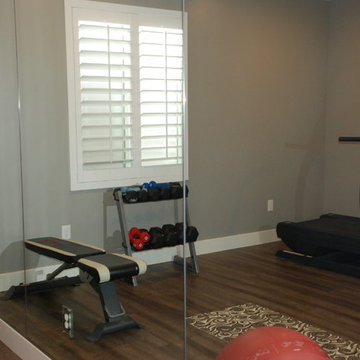
Basements provide the optimal location for a in-house fitness room. Encasing one wall with floor-to-ceiling mirrors not only makes the room feel more spacious, it's functional when exercising.
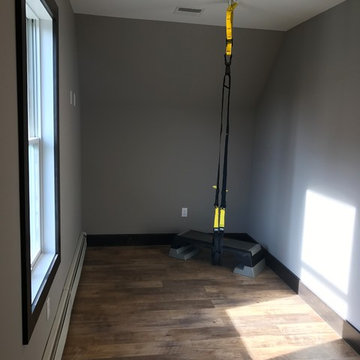
Our owners were looking to upgrade their master bedroom into a hotel-like oasis away from the world with a rustic "ski lodge" feel. The bathroom was gutted, we added some square footage from a closet next door and created a vaulted, spa-like bathroom space with a feature soaking tub. We connected the bedroom to the sitting space beyond to make sure both rooms were able to be used and work together. Added some beams to dress up the ceilings along with a new more modern soffit ceiling complete with an industrial style ceiling fan. The master bed will be positioned at the actual reclaimed barn-wood wall...The gas fireplace is see-through to the sitting area and ties the large space together with a warm accent. This wall is coated in a beautiful venetian plaster. Also included 2 walk-in closet spaces (being fitted with closet systems) and an exercise room.
Pros that worked on the project included: Holly Nase Interiors, S & D Renovations (who coordinated all of the construction), Agentis Kitchen & Bath, Veneshe Master Venetian Plastering, Stoves & Stuff Fireplaces
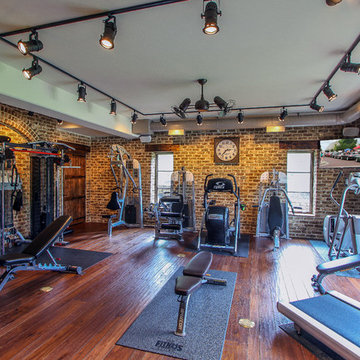
Photo by Ron Kolb
Esempio di una sala pesi chic con pavimento in legno massello medio
Esempio di una sala pesi chic con pavimento in legno massello medio
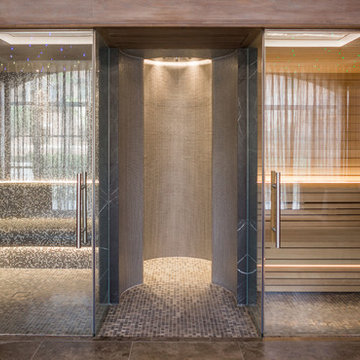
Sauna & Steam Room
www.johnevansdesign.com
(Photographed by Billy Bolton)
Ispirazione per una grande palestra in casa country con pareti marroni, pavimento in legno massello medio e pavimento marrone
Ispirazione per una grande palestra in casa country con pareti marroni, pavimento in legno massello medio e pavimento marrone
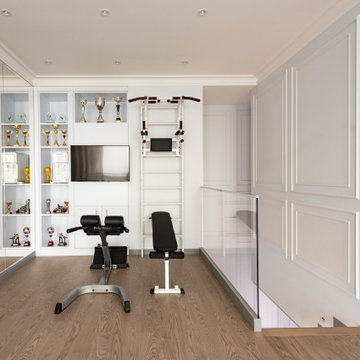
Immagine di una palestra in casa classica con pareti bianche, pavimento in legno massello medio e pavimento marrone
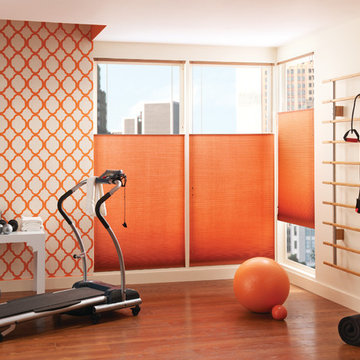
The Cellular Advantage
Graber CrystalPleat® Cellular Shades are a stylish way to boost the energy efficiency of your home. An attractive closed cell design creates pockets of air that insulate windows from heat and cold to lower your energy bills year round. Offering excellent sound absorption, cellular shades also reduce noise in rooms with hard flooring.
Outfitted with the same benefits on a grander scale, Graber Slide-Vue™ Cellular Shades are specially designed to accompany larger windows and patio doors.
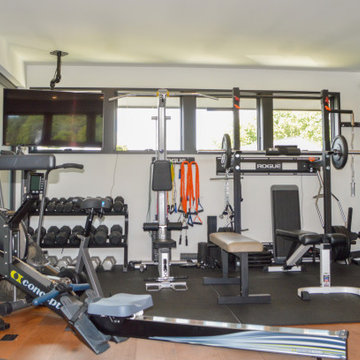
This contemporary lakefront home underwent a major renovation that also involved a two-story addition. Every room’s design takes full advantage of the stunning lake view. Second-floor changes include a workout room / home gym with a Jacuzzi sauna hidden behind a sliding industrial metal door.
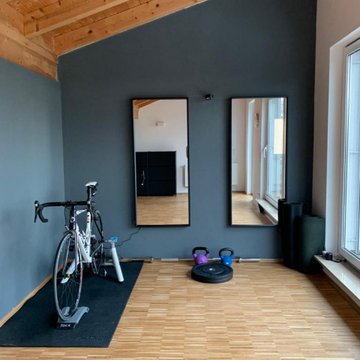
Foto di una piccola palestra multiuso scandinava con pareti nere, pavimento in legno massello medio, pavimento marrone e soffitto in legno
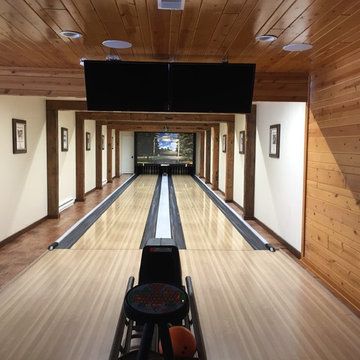
Immagine di una palestra multiuso rustica di medie dimensioni con pareti marroni, pavimento in legno massello medio e pavimento marrone
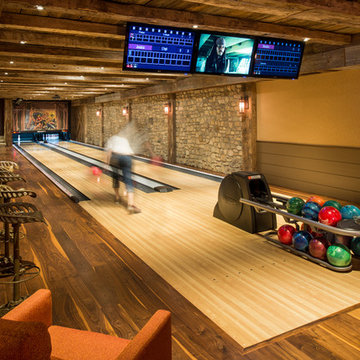
Photographer: Angle Eye Photography
Interior Designer: Callaghan Interior Design
Idee per una grande palestra in casa rustica con pavimento in legno massello medio
Idee per una grande palestra in casa rustica con pavimento in legno massello medio
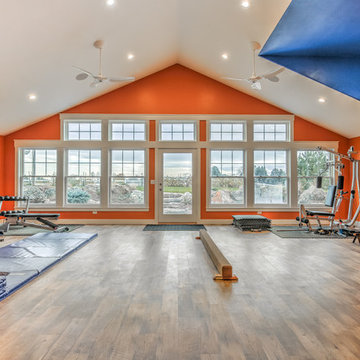
Immagine di una grande palestra multiuso design con pareti arancioni e pavimento in legno massello medio
652 Foto di palestre in casa con pavimento in legno massello medio
9