652 Foto di palestre in casa con pavimento in legno massello medio
Filtra anche per:
Budget
Ordina per:Popolari oggi
181 - 200 di 652 foto
1 di 2
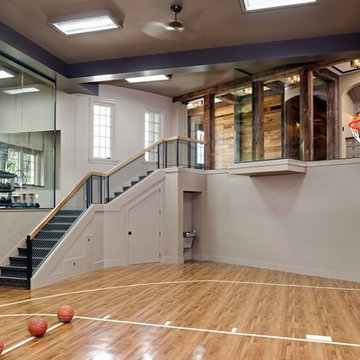
Foto di un campo sportivo coperto classico con pareti grigie, pavimento in legno massello medio e pavimento beige
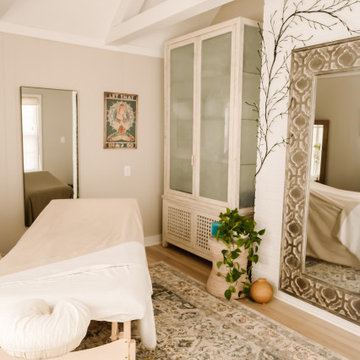
Project by Wiles Design Group. Their Cedar Rapids-based design studio serves the entire Midwest, including Iowa City, Dubuque, Davenport, and Waterloo, as well as North Missouri and St. Louis.
For more about Wiles Design Group, see here: https://wilesdesigngroup.com/
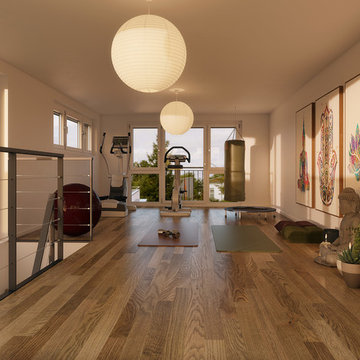
Idee per una palestra multiuso etnica di medie dimensioni con pareti bianche, pavimento in legno massello medio e pavimento marrone
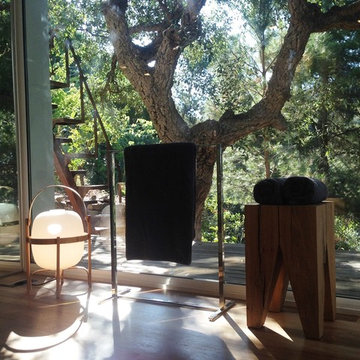
Immagine di uno studio yoga contemporaneo di medie dimensioni con pavimento in legno massello medio
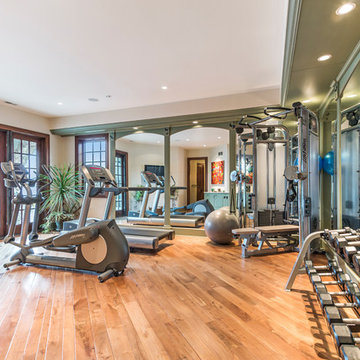
Lowell Custom Homes, Lake Geneva, WI.
This private lakeside retreat in Lake Geneva, Wisconsin
Home gym with french doors, mirrored walls and wood plank flooring.
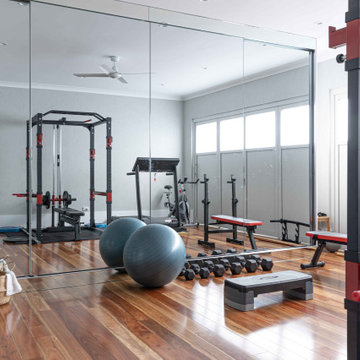
Idee per una grande palestra multiuso contemporanea con pareti bianche, pavimento in legno massello medio e pavimento marrone
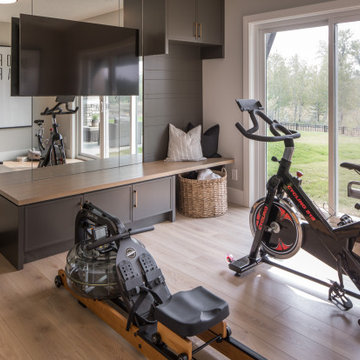
Idee per una palestra multiuso tradizionale di medie dimensioni con pareti beige, pavimento in legno massello medio e pavimento marrone
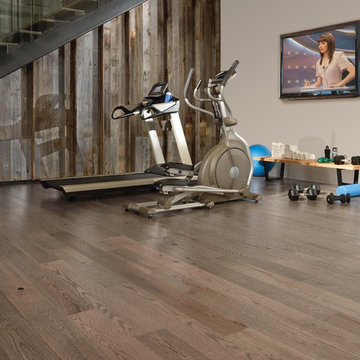
MIrage
Ispirazione per una palestra multiuso minimal di medie dimensioni con pareti grigie e pavimento in legno massello medio
Ispirazione per una palestra multiuso minimal di medie dimensioni con pareti grigie e pavimento in legno massello medio
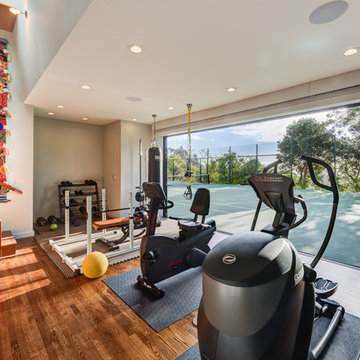
Treve Johnson, Photography
Studio Bergtraun, Architect
Shaddle Construction
Esempio di una palestra multiuso minimal di medie dimensioni con pareti bianche e pavimento in legno massello medio
Esempio di una palestra multiuso minimal di medie dimensioni con pareti bianche e pavimento in legno massello medio
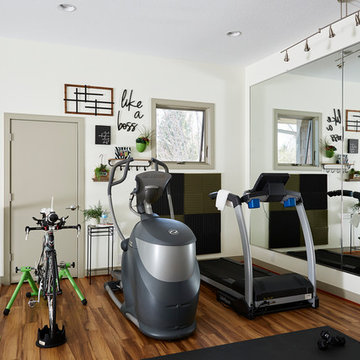
Fitness Loft
Immagine di una palestra in casa chic di medie dimensioni con pareti bianche e pavimento in legno massello medio
Immagine di una palestra in casa chic di medie dimensioni con pareti bianche e pavimento in legno massello medio
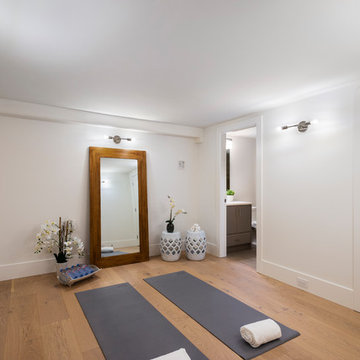
Esempio di uno studio yoga classico di medie dimensioni con pareti bianche, pavimento in legno massello medio e pavimento marrone
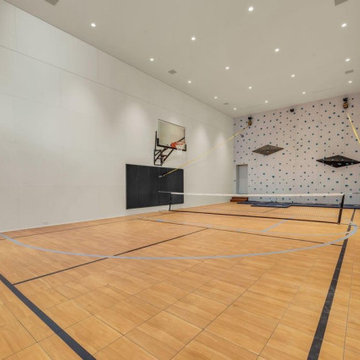
In addition to a bowling alley, the home features a multi-use court with amenities for basketball, pickleball, and even climbing.
Idee per un'ampia palestra in casa moderna con pavimento in legno massello medio, pavimento marrone e soffitto in legno
Idee per un'ampia palestra in casa moderna con pavimento in legno massello medio, pavimento marrone e soffitto in legno

Exercise Room of Newport Home.
Immagine di una grande palestra in casa minimal con pareti multicolore, pavimento in legno massello medio e soffitto ribassato
Immagine di una grande palestra in casa minimal con pareti multicolore, pavimento in legno massello medio e soffitto ribassato
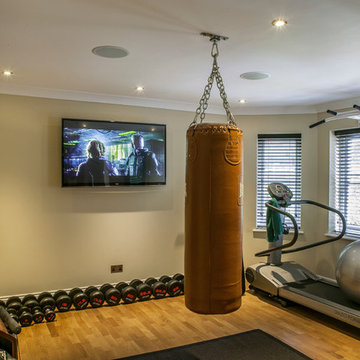
A wall mounted TV with ceiling speakers provide entertainment during workouts.
Foto di una piccola palestra multiuso eclettica con pareti beige e pavimento in legno massello medio
Foto di una piccola palestra multiuso eclettica con pareti beige e pavimento in legno massello medio
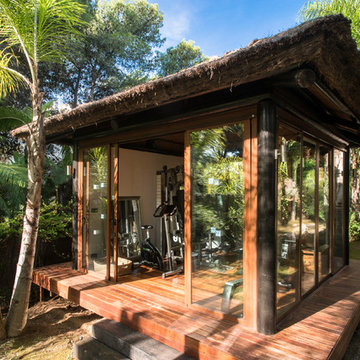
Client: CV Villas
Photographer: Henry Woide
Portfolio: www.henrywoide.co.uk
Foto di una piccola palestra multiuso tropicale con pavimento in legno massello medio
Foto di una piccola palestra multiuso tropicale con pavimento in legno massello medio
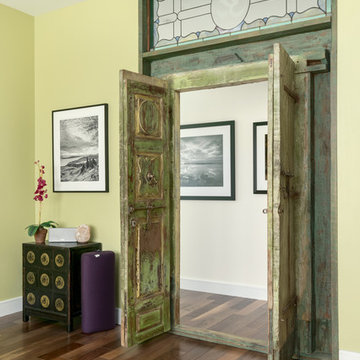
Ryan Gamma Photography
Ispirazione per un piccolo studio yoga contemporaneo con pareti verdi, pavimento in legno massello medio e pavimento marrone
Ispirazione per un piccolo studio yoga contemporaneo con pareti verdi, pavimento in legno massello medio e pavimento marrone
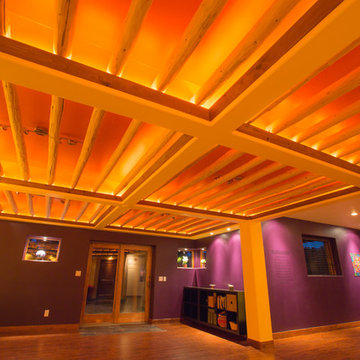
Esempio di un grande studio yoga stile rurale con pareti viola, pavimento in legno massello medio e pavimento marrone
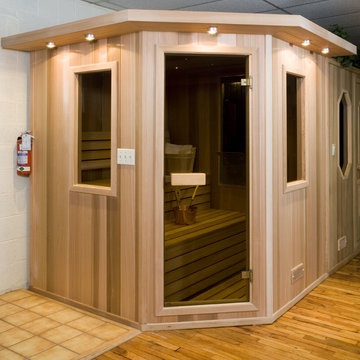
Another Baltic Leisure custom sauna interior
Immagine di una palestra in casa classica di medie dimensioni con pareti bianche, pavimento in legno massello medio e pavimento beige
Immagine di una palestra in casa classica di medie dimensioni con pareti bianche, pavimento in legno massello medio e pavimento beige

Our Carmel design-build studio was tasked with organizing our client’s basement and main floor to improve functionality and create spaces for entertaining.
In the basement, the goal was to include a simple dry bar, theater area, mingling or lounge area, playroom, and gym space with the vibe of a swanky lounge with a moody color scheme. In the large theater area, a U-shaped sectional with a sofa table and bar stools with a deep blue, gold, white, and wood theme create a sophisticated appeal. The addition of a perpendicular wall for the new bar created a nook for a long banquette. With a couple of elegant cocktail tables and chairs, it demarcates the lounge area. Sliding metal doors, chunky picture ledges, architectural accent walls, and artsy wall sconces add a pop of fun.
On the main floor, a unique feature fireplace creates architectural interest. The traditional painted surround was removed, and dark large format tile was added to the entire chase, as well as rustic iron brackets and wood mantel. The moldings behind the TV console create a dramatic dimensional feature, and a built-in bench along the back window adds extra seating and offers storage space to tuck away the toys. In the office, a beautiful feature wall was installed to balance the built-ins on the other side. The powder room also received a fun facelift, giving it character and glitz.
---
Project completed by Wendy Langston's Everything Home interior design firm, which serves Carmel, Zionsville, Fishers, Westfield, Noblesville, and Indianapolis.
For more about Everything Home, see here: https://everythinghomedesigns.com/
To learn more about this project, see here:
https://everythinghomedesigns.com/portfolio/carmel-indiana-posh-home-remodel
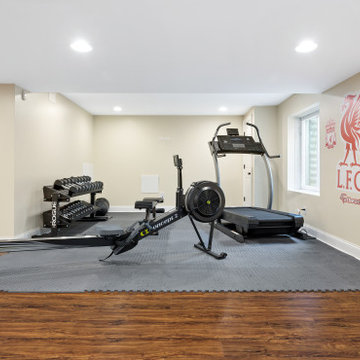
A wet bar, gym, theater, and a full luxury bathroom — this Barrington, IL basement adds great utility and value to the home.
Project designed by Skokie renovation firm, Chi Renovation & Design - general contractors, kitchen and bath remodelers, and design & build company. They serve the Chicago area, and its surrounding suburbs, with an emphasis on the North Side and North Shore. You'll find their work from the Loop through Lincoln Park, Skokie, Evanston, Wilmette, and all the way up to Lake Forest.
For more about Chi Renovation & Design, click here: https://www.chirenovation.com/
To learn more about this project, click here: https://www.chirenovation.com/galleries/basement-renovations-living-attics/#barrington-basement-remodel-bar-theater-gym
652 Foto di palestre in casa con pavimento in legno massello medio
10