445 Foto di palestre in casa con pavimento in laminato e pavimento in cemento
Filtra anche per:
Budget
Ordina per:Popolari oggi
1 - 20 di 445 foto
1 di 3

Lower level exercise room - use as a craft room or another secondary bedroom.
Immagine di uno studio yoga design di medie dimensioni con pareti blu, pavimento in laminato e pavimento beige
Immagine di uno studio yoga design di medie dimensioni con pareti blu, pavimento in laminato e pavimento beige

Home gym with workout equipment, concrete wall and flooring and bright blue accent.
Ispirazione per una palestra multiuso country con pavimento in cemento e pavimento grigio
Ispirazione per una palestra multiuso country con pavimento in cemento e pavimento grigio

The myWall system is the perfect fit for anyone working out from home. The system provides a fully customizable workout area with limited space requirements. The myWall panels are perfect for Yoga and Barre enthusiasts.
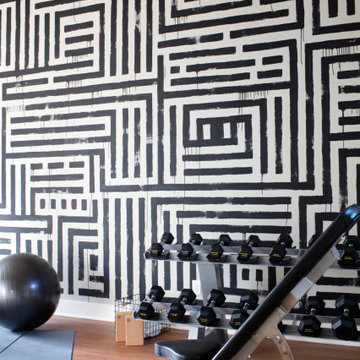
Designed to encourage a healthy lifestyle, the exercise room showcases an energetic focal wall and top-of-the-line exercise equipment.
Located off the covered porch in the home's lower level, the energetic exercise room offers state-of-the-art equipment and lots of natural light.

Architect: Doug Brown, DBVW Architects / Photographer: Robert Brewster Photography
Esempio di una grande parete da arrampicata design con pareti bianche, pavimento in cemento e pavimento beige
Esempio di una grande parete da arrampicata design con pareti bianche, pavimento in cemento e pavimento beige

Photographer: Bob Narod
Idee per una grande palestra in casa chic con pareti bianche, pavimento nero e pavimento in laminato
Idee per una grande palestra in casa chic con pareti bianche, pavimento nero e pavimento in laminato

We took what was a dark narrow room and added mirrors and a French door / window combination to flood the space with natural light and bring in lovely views of the tree tops. What is especially unique about this home gym / playroom is the addition of a climbing wall and professional aerial point that allows the owners to easily swap out and hang a wide range of toys from Bungee Fitness to swings and trapeze all from a custom designed rigging system.
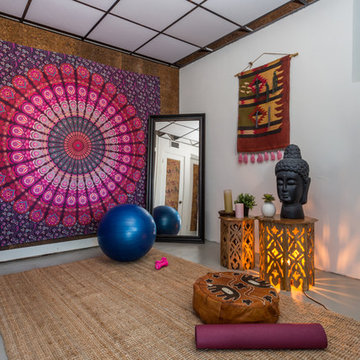
Ispirazione per uno studio yoga etnico con pareti bianche, pavimento in cemento e pavimento grigio

Spacecrafting
Ispirazione per una piccola sala pesi contemporanea con pareti grigie, pavimento in cemento e pavimento grigio
Ispirazione per una piccola sala pesi contemporanea con pareti grigie, pavimento in cemento e pavimento grigio

This beautiful MossCreek custom designed home is very unique in that it features the rustic styling that MossCreek is known for, while also including stunning midcentury interior details and elements. The clients wanted a mountain home that blended in perfectly with its surroundings, but also served as a reminder of their primary residence in Florida. Perfectly blended together, the result is another MossCreek home that accurately reflects a client's taste.
Custom Home Design by MossCreek.
Construction by Rick Riddle.
Photography by Dustin Peck Photography.
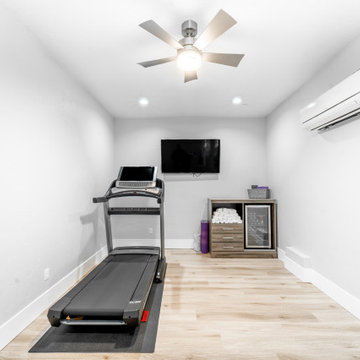
Renaissance Remodeling Co., Inc., Garden City, Idaho, 2022 Regional CotY Award Winner, Residential Interior Under $100,000
Esempio di una palestra in casa moderna di medie dimensioni con pavimento in laminato
Esempio di una palestra in casa moderna di medie dimensioni con pavimento in laminato

The interior of The Bunker has exposed framing and great natural light from the three skylights. With the barn doors open it is a great place to workout.
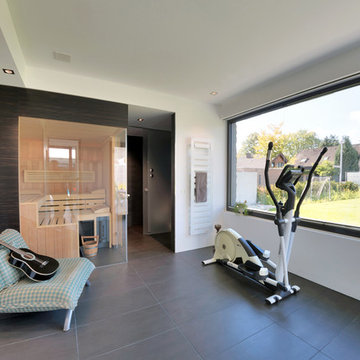
Immagine di una palestra multiuso moderna con pareti bianche, pavimento in cemento e pavimento grigio
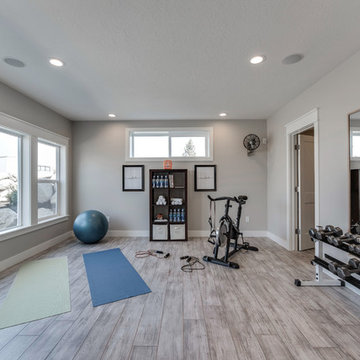
Ispirazione per una grande palestra multiuso tradizionale con pareti grigie, pavimento in laminato e pavimento grigio

Pool house with entertaining/living space, sauna and yoga room. This 800 square foot space has a kitchenette with quartz counter tops and hidden outlets, and a bathroom with a porcelain tiled shower. The concrete floors are stained in blue swirls to match the color of water, peacefully connecting the outdoor space to the indoor living space. The 16 foot sliding glass doors open the pool house to the pool.
Photo credit: Alvaro Santistevan
Interior Design: Kate Lynch
Building Design: Hodge Design & Remodeling
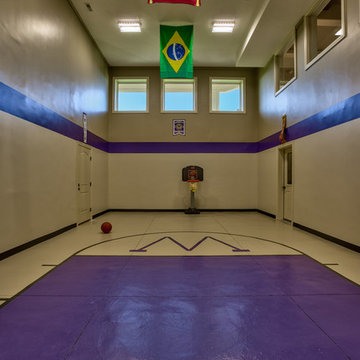
Amoura Productions
Sallie Elliott, Allied ASID
Ispirazione per un campo sportivo coperto contemporaneo con pareti viola e pavimento in cemento
Ispirazione per un campo sportivo coperto contemporaneo con pareti viola e pavimento in cemento

This modern, industrial basement renovation includes a conversation sitting area and game room, bar, pool table, large movie viewing area, dart board and large, fully equipped exercise room. The design features stained concrete floors, feature walls and bar fronts of reclaimed pallets and reused painted boards, bar tops and counters of reclaimed pine planks and stripped existing steel columns. Decor includes industrial style furniture from Restoration Hardware, track lighting and leather club chairs of different colors. The client added personal touches of favorite album covers displayed on wall shelves, a multicolored Buzz mascott from Georgia Tech and a unique grid of canvases with colors of all colleges attended by family members painted by the family. Photos are by the architect.

This 2 bedroom 2 bath home was designed using inspiration from the client as a collaboration between Mantell-Hecathorn Builders and Feeny Architect. This home offers a cool vibe in and out, with fine, homemade furniture by the owner, and Feeny designed steel posts and beams. Since Mantell-Hecathorn Builders is the only builder in Southwest Colorado to certify 100% of their homes to rigorous standards, including Department of Energy Zero Energy Ready, Energy Star, and Indoor airPlus, this home has certified indoor air quality, durability, and is low maintenance.
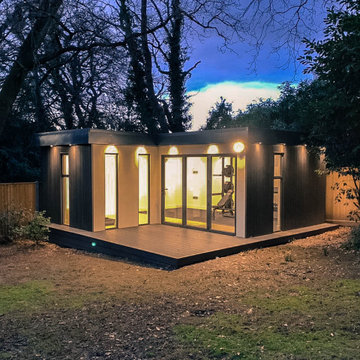
Immagine di una grande palestra multiuso contemporanea con pareti bianche, pavimento in laminato e pavimento marrone

Get pumped for your workout with your favorite songs, easily played overhead from your phone. Ready to watch a guided workout? That's easy too!
Ispirazione per una palestra in casa minimal di medie dimensioni con pareti grigie, pavimento in laminato, pavimento grigio e travi a vista
Ispirazione per una palestra in casa minimal di medie dimensioni con pareti grigie, pavimento in laminato, pavimento grigio e travi a vista
445 Foto di palestre in casa con pavimento in laminato e pavimento in cemento
1