433 Foto di palestre in casa con pavimento in compensato e pavimento in vinile
Filtra anche per:
Budget
Ordina per:Popolari oggi
41 - 60 di 433 foto
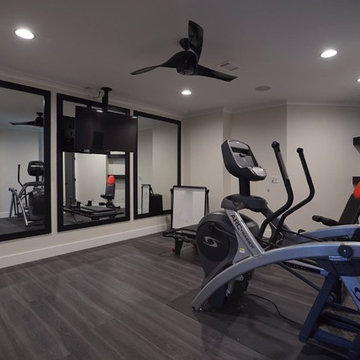
Immagine di una palestra multiuso industriale di medie dimensioni con pareti grigie e pavimento in vinile
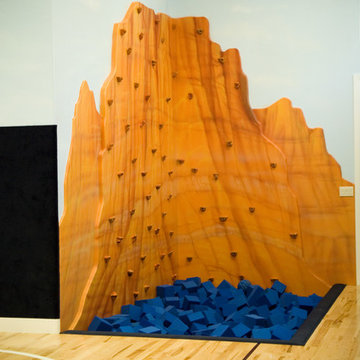
Immagine di una grande parete da arrampicata tradizionale con pareti multicolore e pavimento in compensato
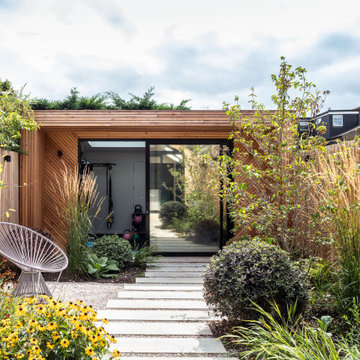
We have designed a bespoke home gym at the end of the garden made of timber slats set in a diagonal pattern.
The home gym is built under Permitted Development. I.e. without Planning Permission and in order to maximise the internal ceiling height, the floor is dropped to be level with the garden.
The timber home gym has an unusual portal, forward of the main volume, to provide shades n the summer months.

Fulfilling a vision of the future to gather an expanding family, the open home is designed for multi-generational use, while also supporting the everyday lifestyle of the two homeowners. The home is flush with natural light and expansive views of the landscape in an established Wisconsin village. Charming European homes, rich with interesting details and fine millwork, inspired the design for the Modern European Residence. The theming is rooted in historical European style, but modernized through simple architectural shapes and clean lines that steer focus to the beautifully aligned details. Ceiling beams, wallpaper treatments, rugs and furnishings create definition to each space, and fabrics and patterns stand out as visual interest and subtle additions of color. A brighter look is achieved through a clean neutral color palette of quality natural materials in warm whites and lighter woods, contrasting with color and patterned elements. The transitional background creates a modern twist on a traditional home that delivers the desired formal house with comfortable elegance.
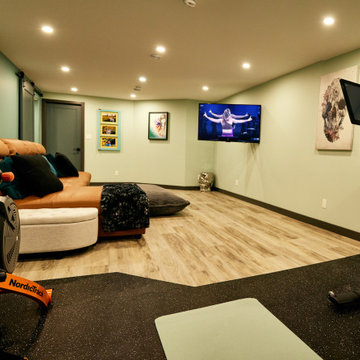
Immagine di una palestra multiuso tradizionale di medie dimensioni con pareti verdi, pavimento in vinile e pavimento grigio
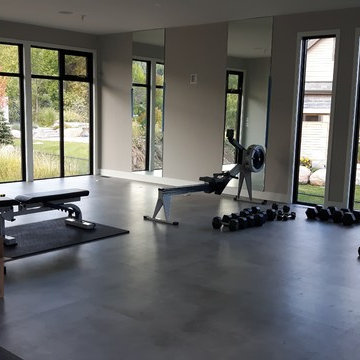
With a beautiful setting at the bottom of Blue Mountain, this modern tear down, new build has it all including the view. Wanting to maximize the great view from the rear and bring in lots of natural light we used lots of folding glass doors and windows. It is designed to connect the home owner with nature.
The 6 bedroom, 5.5 bath was designed to have an open plan. This home has it all including large open foyer with stone feature wall, state of the art home gym with walk-out to rear deck, master suite with crossway for privacy, modern kitchen with dining connected and much more.

Custom home gym with space for multi-use & activities.
Idee per una palestra multiuso contemporanea con pareti beige, pavimento in vinile e travi a vista
Idee per una palestra multiuso contemporanea con pareti beige, pavimento in vinile e travi a vista
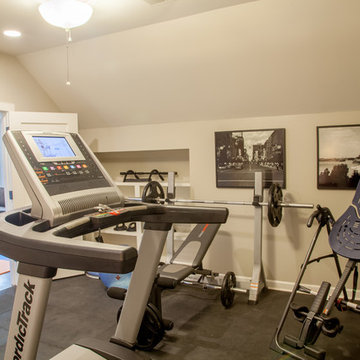
Troy Glasgow
Esempio di una piccola sala pesi chic con pareti beige, pavimento in vinile e pavimento grigio
Esempio di una piccola sala pesi chic con pareti beige, pavimento in vinile e pavimento grigio

The Holloway blends the recent revival of mid-century aesthetics with the timelessness of a country farmhouse. Each façade features playfully arranged windows tucked under steeply pitched gables. Natural wood lapped siding emphasizes this homes more modern elements, while classic white board & batten covers the core of this house. A rustic stone water table wraps around the base and contours down into the rear view-out terrace.
Inside, a wide hallway connects the foyer to the den and living spaces through smooth case-less openings. Featuring a grey stone fireplace, tall windows, and vaulted wood ceiling, the living room bridges between the kitchen and den. The kitchen picks up some mid-century through the use of flat-faced upper and lower cabinets with chrome pulls. Richly toned wood chairs and table cap off the dining room, which is surrounded by windows on three sides. The grand staircase, to the left, is viewable from the outside through a set of giant casement windows on the upper landing. A spacious master suite is situated off of this upper landing. Featuring separate closets, a tiled bath with tub and shower, this suite has a perfect view out to the rear yard through the bedroom's rear windows. All the way upstairs, and to the right of the staircase, is four separate bedrooms. Downstairs, under the master suite, is a gymnasium. This gymnasium is connected to the outdoors through an overhead door and is perfect for athletic activities or storing a boat during cold months. The lower level also features a living room with a view out windows and a private guest suite.
Architect: Visbeen Architects
Photographer: Ashley Avila Photography
Builder: AVB Inc.

Spacecrafting Photography
Esempio di uno studio yoga tradizionale di medie dimensioni con pareti beige, pavimento in vinile e pavimento nero
Esempio di uno studio yoga tradizionale di medie dimensioni con pareti beige, pavimento in vinile e pavimento nero
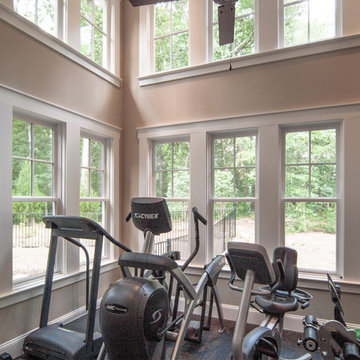
Stephen Young Photography
Esempio di una palestra multiuso classica di medie dimensioni con pareti beige e pavimento in vinile
Esempio di una palestra multiuso classica di medie dimensioni con pareti beige e pavimento in vinile
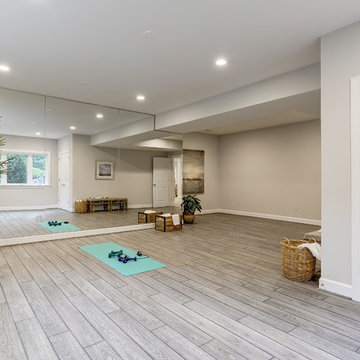
Gym/exercise room
Foto di un grande studio yoga classico con pareti beige, pavimento in vinile e pavimento marrone
Foto di un grande studio yoga classico con pareti beige, pavimento in vinile e pavimento marrone

Immagine di una piccola palestra multiuso con pareti bianche, pavimento in vinile e pavimento grigio
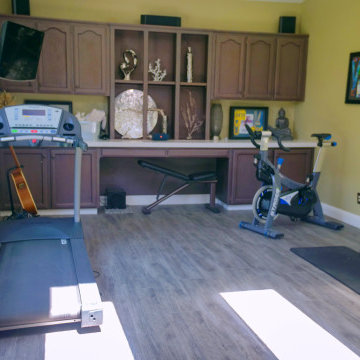
A view of the family's home gym. We installed strong, durable Luxury Vinyl Plank that will withstand the test of time and at home weight-lifting!
Ispirazione per una sala pesi chic di medie dimensioni con pareti beige, pavimento in vinile e pavimento grigio
Ispirazione per una sala pesi chic di medie dimensioni con pareti beige, pavimento in vinile e pavimento grigio
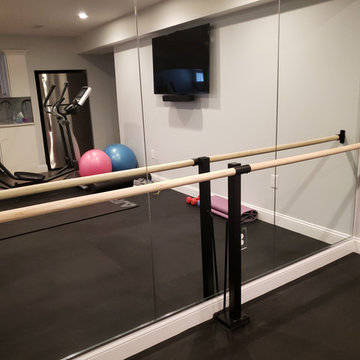
The work out area showing the mirrored wall and ballet bar.
Idee per una piccola palestra in casa tradizionale con pareti grigie, pavimento in vinile e pavimento nero
Idee per una piccola palestra in casa tradizionale con pareti grigie, pavimento in vinile e pavimento nero
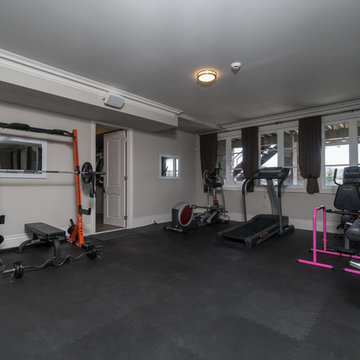
Stallone Media
Esempio di una palestra multiuso chic di medie dimensioni con pareti beige e pavimento in vinile
Esempio di una palestra multiuso chic di medie dimensioni con pareti beige e pavimento in vinile
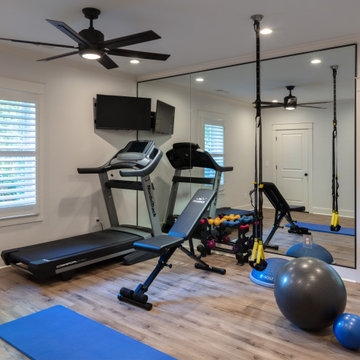
Oversized, metal and glass sliding doors separate the living room from the fully equipped home gym with mirrored walls and state of the art workout equipment.
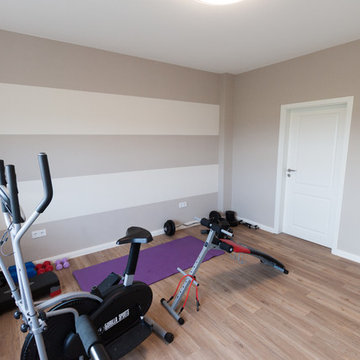
Marc Lohmann
Ispirazione per una palestra multiuso contemporanea di medie dimensioni con pareti beige, pavimento in vinile e pavimento marrone
Ispirazione per una palestra multiuso contemporanea di medie dimensioni con pareti beige, pavimento in vinile e pavimento marrone
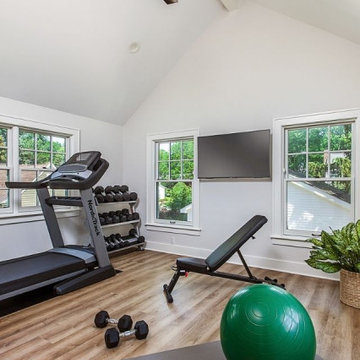
This home gym has a cathedral ceiling and includes plenty of room for yoga, weights, and a treadmill.
Foto di una palestra multiuso tradizionale di medie dimensioni con pareti bianche, pavimento in vinile, pavimento marrone e soffitto a volta
Foto di una palestra multiuso tradizionale di medie dimensioni con pareti bianche, pavimento in vinile, pavimento marrone e soffitto a volta
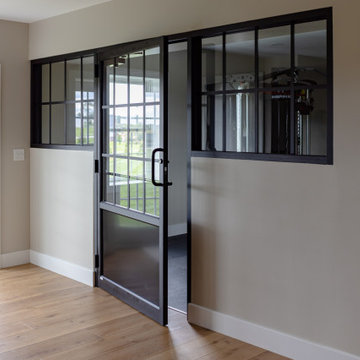
To match the theater, we installed a steel and glass swinging door to the gym entrance, which helps control the acoustics in the basement. Next to the door, we added matching steel and glass windows that help bring in some much-needed light. Rather than install them floor-to-ceiling, we raised these windows higher to conceal the unsightly gym equipment and accessories.
433 Foto di palestre in casa con pavimento in compensato e pavimento in vinile
3