203 Foto di palestre in casa con pavimento in compensato e pavimento in laminato
Filtra anche per:
Budget
Ordina per:Popolari oggi
61 - 80 di 203 foto
1 di 3
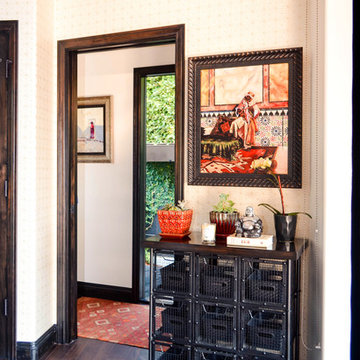
Many of my clients have collected art and antiquities during their travels over the years. One of my jobs as a designer is to integrate those objects into my designs, so they blend in with their surroundings.
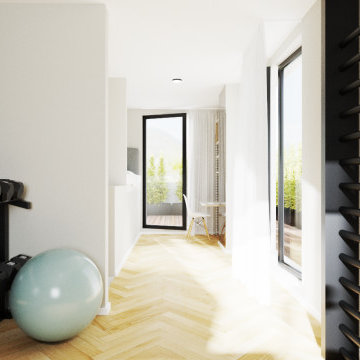
Foto di una piccola sala pesi nordica con pareti beige, pavimento in laminato e pavimento marrone
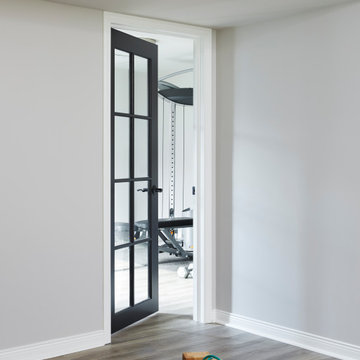
A nice glass door separates the Yoga space from the weight room to ensure quiet separation when needed or desired.
Foto di una piccola sala pesi minimal con pareti beige, pavimento in laminato e pavimento grigio
Foto di una piccola sala pesi minimal con pareti beige, pavimento in laminato e pavimento grigio
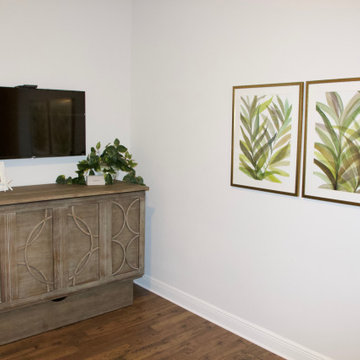
The clients asked that they have one room serve primarily as an exercise room and secondarily as a guest room. That's a lot to ask of a small area! We were able to achieve it with this creative credenza which houses a queensize bed. When not in use, it takes up very little space leaving the room open for all the exercise activity.
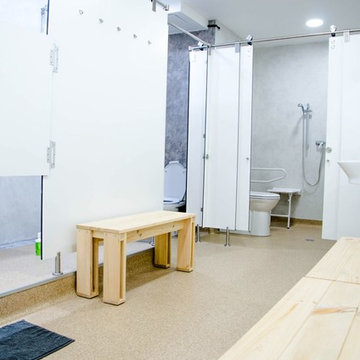
Proyecto, diseño y ejecución del primer estudio de Bikram yoga en Donostia. Con los plazos muy ajustados y la complicación de la ejecución en los meses veraniegos, aun así el trabajo lo ha merecido por el resultado obtenido.
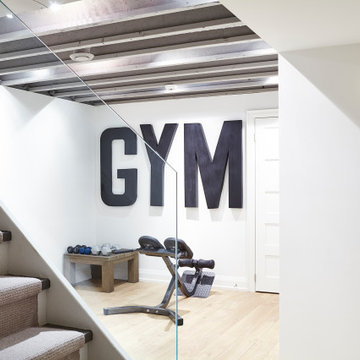
Ispirazione per una piccola palestra in casa contemporanea con pareti bianche, pavimento in laminato, pavimento bianco e travi a vista
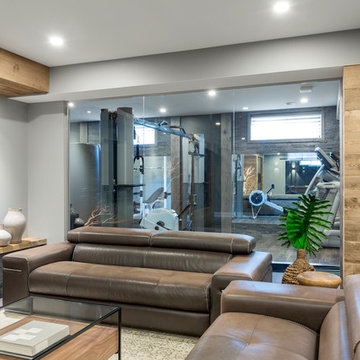
The lounge area is in the center of the space and can be seen from all corners of the basement. The stacked stone ledge with barn board cap helps to balance out the barn board clad bulkhead above as well as the barn board clad archway leading into the fitness room.
The expansive custom glass wall between the two spaces creates a sense of delineation while also allowing natural light to carry through. It also breaks up the use of rustic materials and brings through a clean, polished aesthetic.
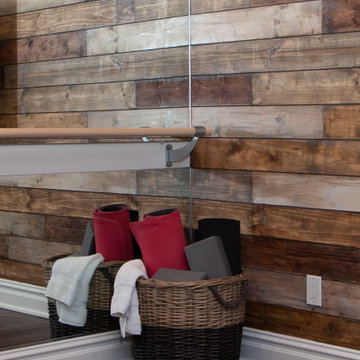
Home gym, with custom designed and built work from home desk.
Ispirazione per uno studio yoga industriale di medie dimensioni con pareti grigie, pavimento in laminato e pavimento marrone
Ispirazione per uno studio yoga industriale di medie dimensioni con pareti grigie, pavimento in laminato e pavimento marrone

EL ANTES Y DESPUÉS DE UN SÓTANO EN BRUTO. (Fotografía de Juanan Barros)
Nuestros clientes quieren aprovechar y disfrutar del espacio del sótano de su casa con un programa de necesidades múltiple: hacer una sala de cine, un gimnasio, una zona de cocina, una mesa para jugar en familia, un almacén y una zona de chimenea. Les planteamos un proyecto que convierte una habitación bajo tierra con acabados “en bruto” en un espacio acogedor y con un interiorismo de calidad... para pasar allí largos ratos All Together.
Diseñamos un gran espacio abierto con distintos ambientes aprovechando rincones, graduando la iluminación, bajando y subiendo los techos, o haciendo un banco-espejo entre la pared de armarios de almacenaje, de manera que cada uso y cada lugar tenga su carácter propio sin romper la fluidez espacial.
La combinación de la iluminación indirecta del techo o integrada en el mobiliario hecho a medida, la elección de los materiales con acabados en madera (de Alvic), el papel pintado (de Tres Tintas) y el complemento de color de los sofás (de Belta&Frajumar) hacen que el conjunto merezca esta valoración en Houzz por parte de los clientes: “… El resultado final es magnífico: el sótano se ha transformado en un lugar acogedor y cálido, todo encaja y todo tiene su sitio, teniendo una estética moderna y elegante. Fue un acierto dejar las elecciones de mobiliario, colores, materiales, etc. en sus manos”.
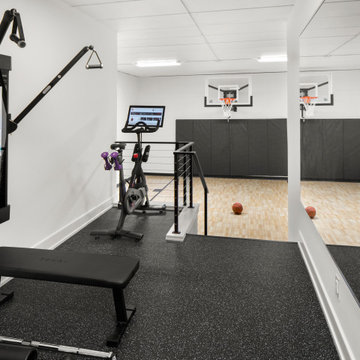
Built by Pillar Homes
Landmark Photography
Immagine di un grande campo sportivo coperto minimalista con pareti bianche, pavimento in laminato e pavimento marrone
Immagine di un grande campo sportivo coperto minimalista con pareti bianche, pavimento in laminato e pavimento marrone
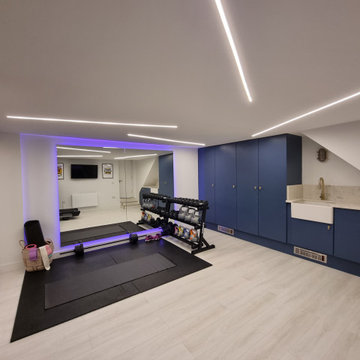
The back lit wall mirrors enlarge the space tremendously. The mirrors are back lit with colour changing led lights and a variety of white tones. In this image the light colour purple is switched on. Together with the mirrored sliding doors on the left hand side, the gym looks large and inviting.
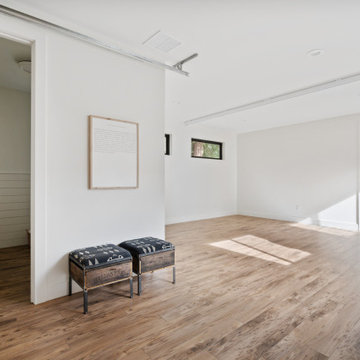
Therapy Room and mixed use gym
Esempio di una grande palestra multiuso country con pareti bianche, pavimento in laminato e pavimento marrone
Esempio di una grande palestra multiuso country con pareti bianche, pavimento in laminato e pavimento marrone
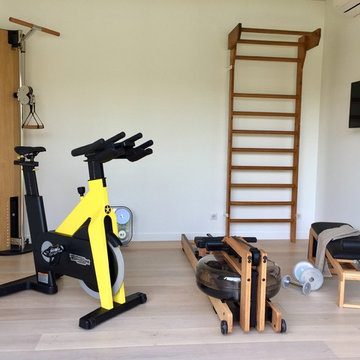
Tous les équipements en bois sont fabriqués à la main avec le même bois en chêne, à partir de sources renouvelables et certifiées par le label AHMI
Immagine di una piccola palestra multiuso nordica con pareti bianche, pavimento in laminato e pavimento beige
Immagine di una piccola palestra multiuso nordica con pareti bianche, pavimento in laminato e pavimento beige
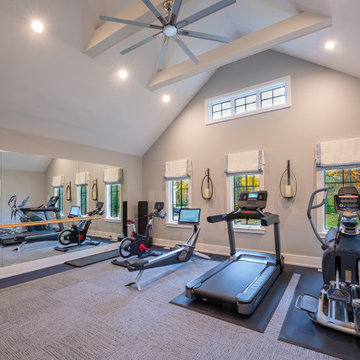
Vaulted ceilings with collar ties and a modern fan make this an inviting space to move your body and clear the mind.
Idee per una grande palestra multiuso minimalista con pareti grigie, pavimento in laminato, pavimento grigio e soffitto a volta
Idee per una grande palestra multiuso minimalista con pareti grigie, pavimento in laminato, pavimento grigio e soffitto a volta
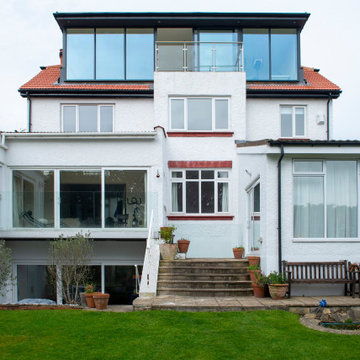
This Loft Conversion in South West London is located at the top of a hill, commanding such a prominent location offers breathtaking, uninterrupted views. To take full advantage of the view the client and designer decided to use floor to ceiling windows across the full width of the dormer to provide panoramic views out. Sliding doors then open onto a balcony to further enjoy the views of the skyline in the distance. The clients have chosen to make the space a home gym and we can see why!
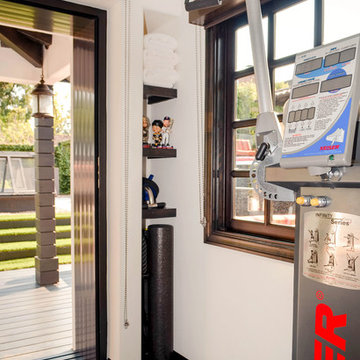
Innovative storage solutions were paramount in this home gym, as the building is limited in square footage and the client's needs were many. Knotty alder floating shelves were placed in the niche between the pocket door support beam and the exterior wall framing. This is a fabulous utilization of what would have been unused living area.
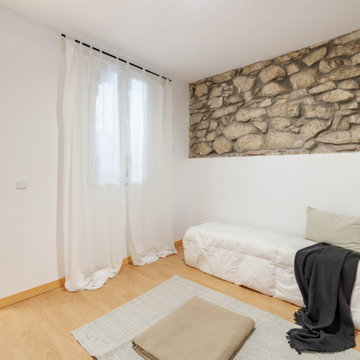
Espacio propuesto como sala de yoga o ejercicio. Detalles de piedra y ladrillo originales.
Foto di uno studio yoga scandinavo di medie dimensioni con pareti bianche, pavimento in laminato e pavimento marrone
Foto di uno studio yoga scandinavo di medie dimensioni con pareti bianche, pavimento in laminato e pavimento marrone
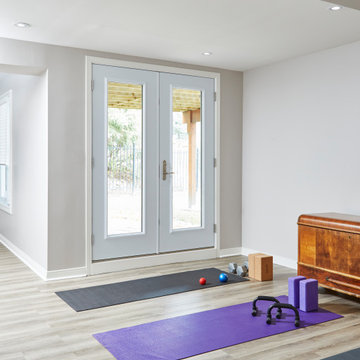
A new french style door replaces a tired sliding patio door, while the reallocation of space and some serious de-cluttering and purging allows for a new Yoga training space.
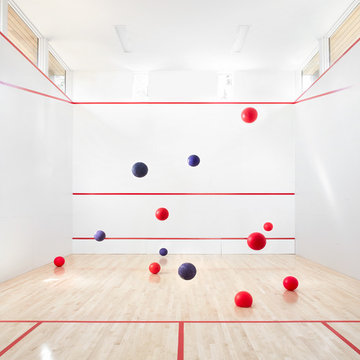
Photo: Lisa Petrole
Esempio di un ampio campo sportivo coperto contemporaneo con pareti bianche, pavimento in laminato e pavimento marrone
Esempio di un ampio campo sportivo coperto contemporaneo con pareti bianche, pavimento in laminato e pavimento marrone
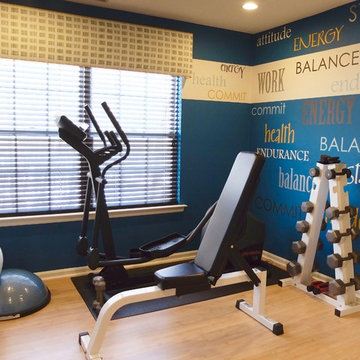
A home exercise gym with wall decals customized with inspirational words in colors that match the cornice.
Immagine di una palestra multiuso classica di medie dimensioni con pareti blu, pavimento in laminato e pavimento beige
Immagine di una palestra multiuso classica di medie dimensioni con pareti blu, pavimento in laminato e pavimento beige
203 Foto di palestre in casa con pavimento in compensato e pavimento in laminato
4