286 Foto di palestre in casa con pavimento in compensato e pavimento in cemento
Filtra anche per:
Budget
Ordina per:Popolari oggi
61 - 80 di 286 foto
1 di 3
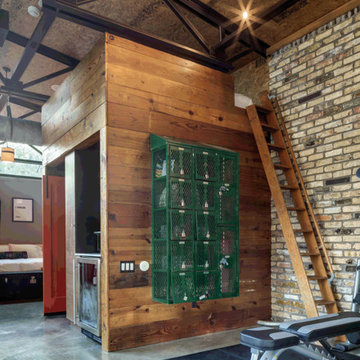
Charles Davis Smith, AIA
Idee per una piccola sala pesi industriale con pavimento in cemento e pavimento grigio
Idee per una piccola sala pesi industriale con pavimento in cemento e pavimento grigio

This beautiful MossCreek custom designed home is very unique in that it features the rustic styling that MossCreek is known for, while also including stunning midcentury interior details and elements. The clients wanted a mountain home that blended in perfectly with its surroundings, but also served as a reminder of their primary residence in Florida. Perfectly blended together, the result is another MossCreek home that accurately reflects a client's taste.
Custom Home Design by MossCreek.
Construction by Rick Riddle.
Photography by Dustin Peck Photography.
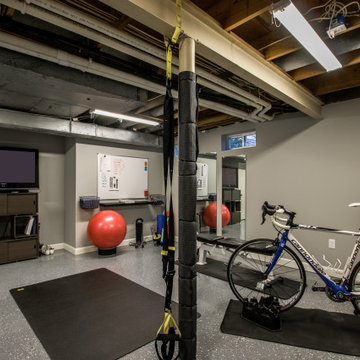
Idee per una palestra multiuso classica di medie dimensioni con pareti grigie, pavimento in cemento e pavimento grigio
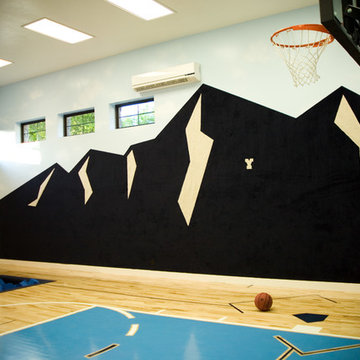
Ispirazione per un grande campo sportivo coperto classico con pareti multicolore e pavimento in compensato
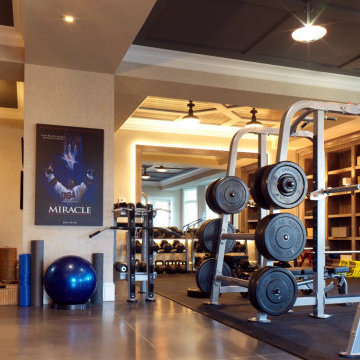
Foto di una grande palestra multiuso design con pareti beige, pavimento in cemento, pavimento grigio e soffitto a cassettoni
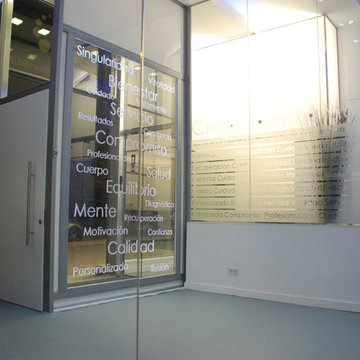
Foto di un piccolo studio yoga moderno con pareti bianche, pavimento in cemento e pavimento grigio

Workout room indoors and outdoors
Raad Ghantous Interiors in juncture with http://ZenArchitect.com
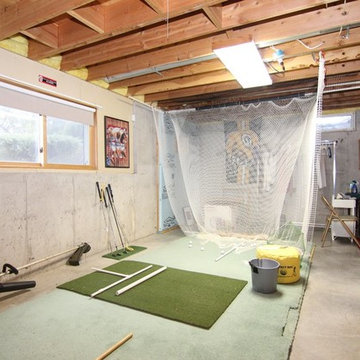
Ispirazione per una palestra multiuso classica di medie dimensioni con pareti grigie e pavimento in cemento
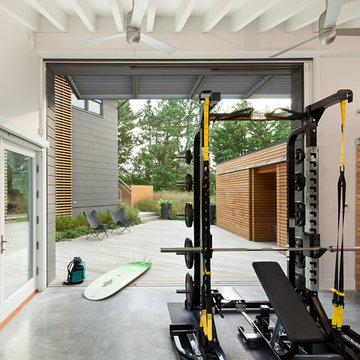
Sam Oberter Photography
Idee per una palestra multiuso contemporanea con pareti bianche e pavimento in cemento
Idee per una palestra multiuso contemporanea con pareti bianche e pavimento in cemento
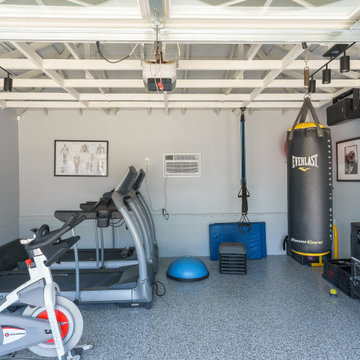
We turned this detached garage into an awesome home gym setup! We changed the flooring into an epoxy floor, perfect for traction! We changed the garage door, added a ceiling frame, installed an A/C unit, and painted the garage. We also integrated an awesome sound system, clock, and tv. Contact us today to set up your free in-home estimate.
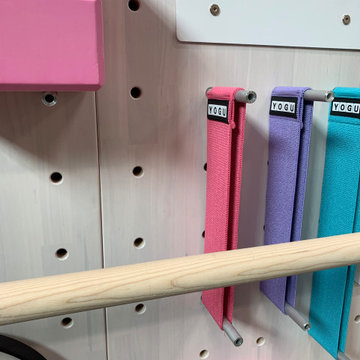
The myWall system is the perfect fit for anyone working out from home. The system provides a fully customizable workout area with limited space requirements. The myWall panels are perfect for Yoga and Barre enthusiasts.
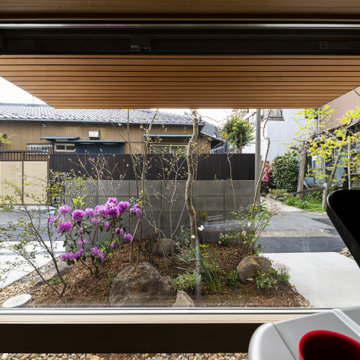
土間を掘り込んだトレーニングと音楽用のスペースからは庭が楽しめる
Ispirazione per una piccola palestra multiuso nordica con pareti grigie, pavimento in cemento e pavimento grigio
Ispirazione per una piccola palestra multiuso nordica con pareti grigie, pavimento in cemento e pavimento grigio
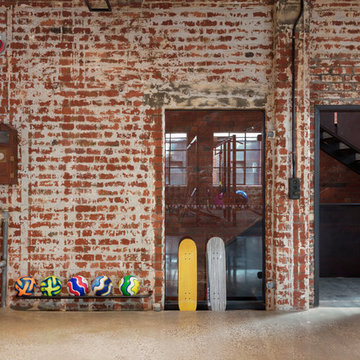
Ispirazione per un'ampia palestra multiuso industriale con pareti multicolore, pavimento in cemento e pavimento grigio
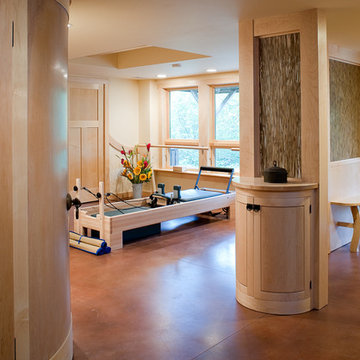
Zane Williams
Foto di uno studio yoga classico di medie dimensioni con pareti beige, pavimento in cemento e pavimento marrone
Foto di uno studio yoga classico di medie dimensioni con pareti beige, pavimento in cemento e pavimento marrone
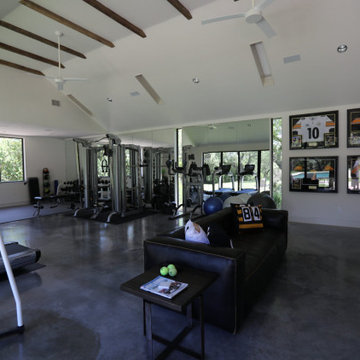
Idee per una sala pesi stile americano di medie dimensioni con pareti bianche, pavimento in cemento e pavimento grigio
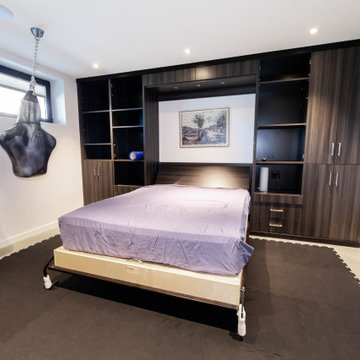
Ispirazione per una palestra multiuso design di medie dimensioni con pareti bianche, pavimento in cemento e pavimento grigio
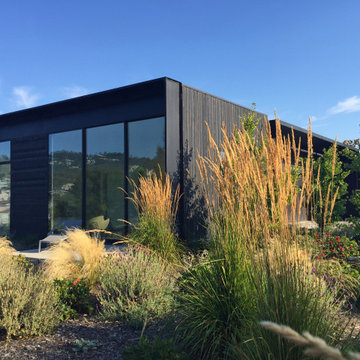
Foto di un grande studio yoga minimalista con pareti nere, pavimento in cemento e pavimento grigio
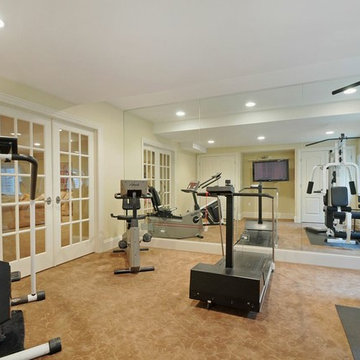
Foto di una sala pesi classica di medie dimensioni con pareti beige, pavimento in cemento e pavimento marrone
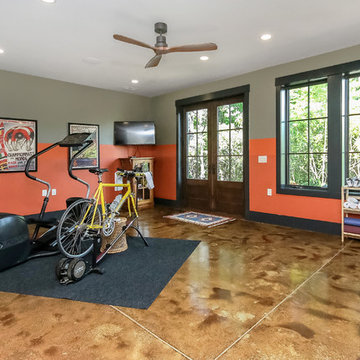
Idee per uno studio yoga classico di medie dimensioni con pareti arancioni, pavimento in cemento e pavimento marrone

Builder: AVB Inc.
Interior Design: Vision Interiors by Visbeen
Photographer: Ashley Avila Photography
The Holloway blends the recent revival of mid-century aesthetics with the timelessness of a country farmhouse. Each façade features playfully arranged windows tucked under steeply pitched gables. Natural wood lapped siding emphasizes this homes more modern elements, while classic white board & batten covers the core of this house. A rustic stone water table wraps around the base and contours down into the rear view-out terrace.
Inside, a wide hallway connects the foyer to the den and living spaces through smooth case-less openings. Featuring a grey stone fireplace, tall windows, and vaulted wood ceiling, the living room bridges between the kitchen and den. The kitchen picks up some mid-century through the use of flat-faced upper and lower cabinets with chrome pulls. Richly toned wood chairs and table cap off the dining room, which is surrounded by windows on three sides. The grand staircase, to the left, is viewable from the outside through a set of giant casement windows on the upper landing. A spacious master suite is situated off of this upper landing. Featuring separate closets, a tiled bath with tub and shower, this suite has a perfect view out to the rear yard through the bedrooms rear windows. All the way upstairs, and to the right of the staircase, is four separate bedrooms. Downstairs, under the master suite, is a gymnasium. This gymnasium is connected to the outdoors through an overhead door and is perfect for athletic activities or storing a boat during cold months. The lower level also features a living room with view out windows and a private guest suite.
286 Foto di palestre in casa con pavimento in compensato e pavimento in cemento
4