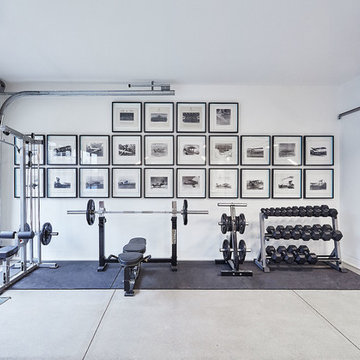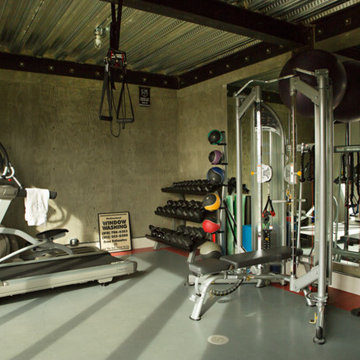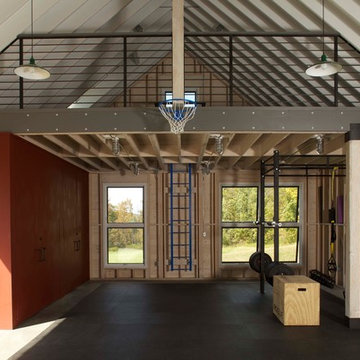264 Foto di palestre in casa con pavimento in cemento
Filtra anche per:
Budget
Ordina per:Popolari oggi
41 - 60 di 264 foto
1 di 2
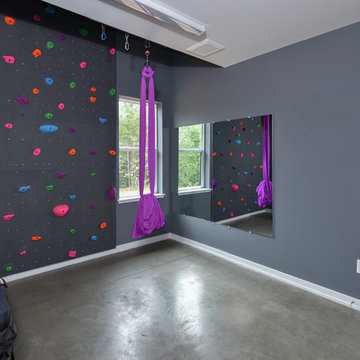
This updated modern small house plan ushers in the outdoors with its wall of windows off the great room. The open concept floor plan allows for conversation with your guests whether you are in the kitchen, dining or great room areas. The two-story great room of this house design ensures the home lives much larger than its 2115 sf of living space. The second-floor master suite with luxury bath makes this home feel like your personal retreat and the loft just off the master is open to the great room below.

This small home gym was created for weight lifting.
Ispirazione per una sala pesi classica di medie dimensioni con pareti grigie, pavimento in cemento e pavimento grigio
Ispirazione per una sala pesi classica di medie dimensioni con pareti grigie, pavimento in cemento e pavimento grigio

Architect: Doug Brown, DBVW Architects / Photographer: Robert Brewster Photography
Esempio di una grande parete da arrampicata design con pareti bianche, pavimento in cemento e pavimento beige
Esempio di una grande parete da arrampicata design con pareti bianche, pavimento in cemento e pavimento beige
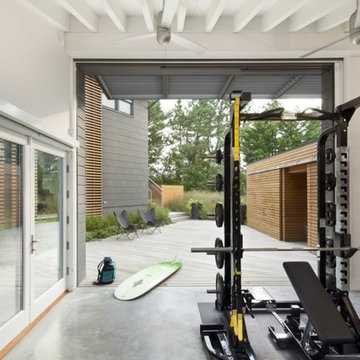
Photo: © Sam Oberter Photography LLC
Idee per una palestra in casa stile marinaro con pavimento in cemento, pareti bianche e pavimento grigio
Idee per una palestra in casa stile marinaro con pavimento in cemento, pareti bianche e pavimento grigio
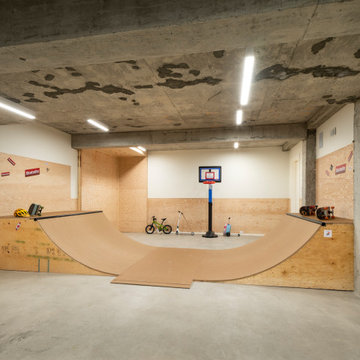
Immagine di un campo sportivo coperto contemporaneo con pareti bianche, pavimento in cemento e pavimento grigio
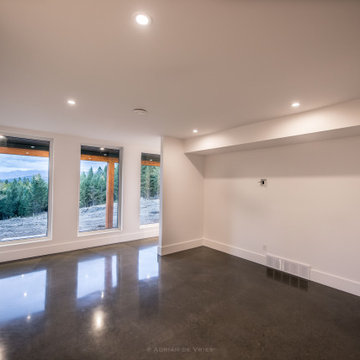
Immagine di una grande palestra in casa moderna con pareti bianche, pavimento in cemento e pavimento marrone

The interior of The Bunker has exposed framing and great natural light from the three skylights. With the barn doors open it is a great place to workout.
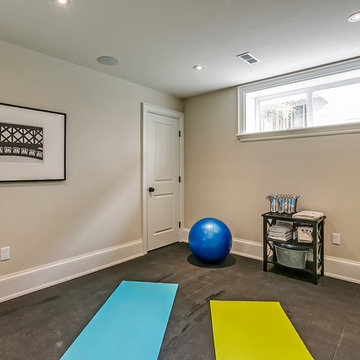
Esempio di una palestra multiuso tradizionale di medie dimensioni con pavimento in cemento, pareti beige e pavimento grigio

Lower Level gym area features white oak walls, polished concrete floors, and large, black-framed windows - Scandinavian Modern Interior - Indianapolis, IN - Trader's Point - Architect: HAUS | Architecture For Modern Lifestyles - Construction Manager: WERK | Building Modern - Christopher Short + Paul Reynolds - Photo: HAUS | Architecture
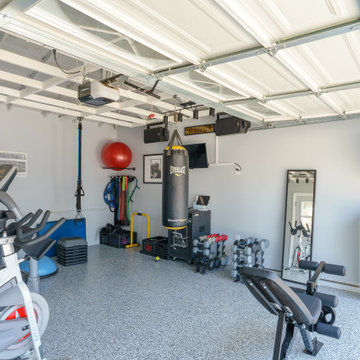
We turned this detached garage into an awesome home gym setup! We changed the flooring into an epoxy floor, perfect for traction! We changed the garage door, added a ceiling frame, installed an A/C unit, and painted the garage. We also integrated an awesome sound system, clock, and tv. Contact us today to set up your free in-home estimate.
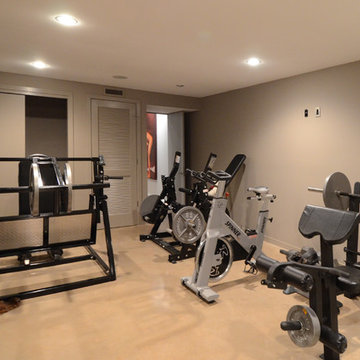
Esempio di una sala pesi chic di medie dimensioni con pavimento beige, pareti beige e pavimento in cemento
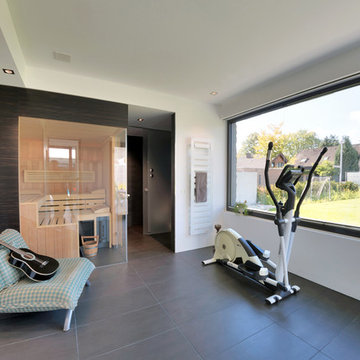
Immagine di una palestra multiuso moderna con pareti bianche, pavimento in cemento e pavimento grigio
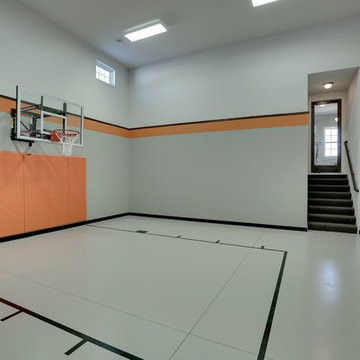
Half court basketball court with orange stripe detail.
Photography by Spacecrafting
Ispirazione per un grande campo sportivo coperto tradizionale con pareti grigie, pavimento in cemento e pavimento grigio
Ispirazione per un grande campo sportivo coperto tradizionale con pareti grigie, pavimento in cemento e pavimento grigio
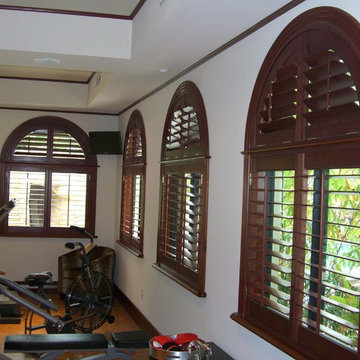
3 1/2" Wood Plantation Shutters in a home gym.
Esempio di una grande sala pesi classica con pareti bianche e pavimento in cemento
Esempio di una grande sala pesi classica con pareti bianche e pavimento in cemento

This 2 bedroom 2 bath home was designed using inspiration from the client as a collaboration between Mantell-Hecathorn Builders and Feeny Architect. This home offers a cool vibe in and out, with fine, homemade furniture by the owner, and Feeny designed steel posts and beams. Since Mantell-Hecathorn Builders is the only builder in Southwest Colorado to certify 100% of their homes to rigorous standards, including Department of Energy Zero Energy Ready, Energy Star, and Indoor airPlus, this home has certified indoor air quality, durability, and is low maintenance.
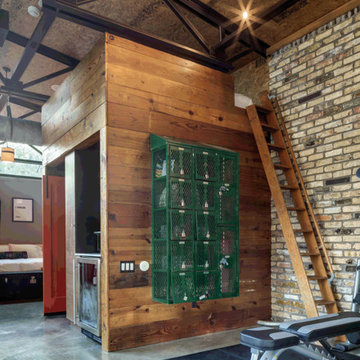
Charles Davis Smith, AIA
Idee per una piccola sala pesi industriale con pavimento in cemento e pavimento grigio
Idee per una piccola sala pesi industriale con pavimento in cemento e pavimento grigio

This beautiful MossCreek custom designed home is very unique in that it features the rustic styling that MossCreek is known for, while also including stunning midcentury interior details and elements. The clients wanted a mountain home that blended in perfectly with its surroundings, but also served as a reminder of their primary residence in Florida. Perfectly blended together, the result is another MossCreek home that accurately reflects a client's taste.
Custom Home Design by MossCreek.
Construction by Rick Riddle.
Photography by Dustin Peck Photography.
264 Foto di palestre in casa con pavimento in cemento
3
