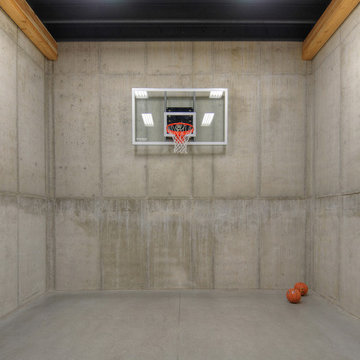268 Foto di palestre in casa con pavimento in ardesia e pavimento in cemento
Filtra anche per:
Budget
Ordina per:Popolari oggi
81 - 100 di 268 foto
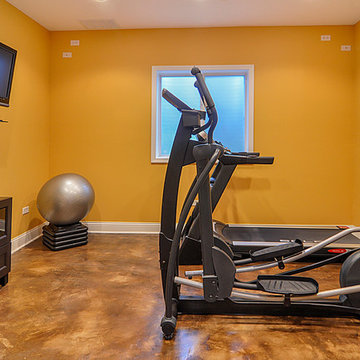
Rachael Ormond
Foto di una grande palestra in casa chic con pareti gialle e pavimento in cemento
Foto di una grande palestra in casa chic con pareti gialle e pavimento in cemento

Esempio di una palestra in casa moderna di medie dimensioni con pareti bianche, pavimento marrone e pavimento in cemento
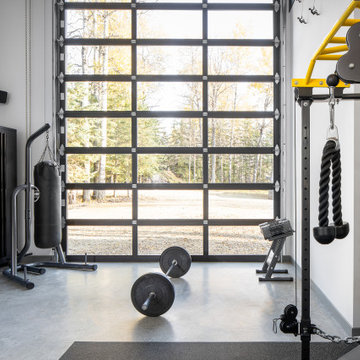
Foto di una palestra in casa design con pareti bianche, pavimento in cemento e pavimento grigio
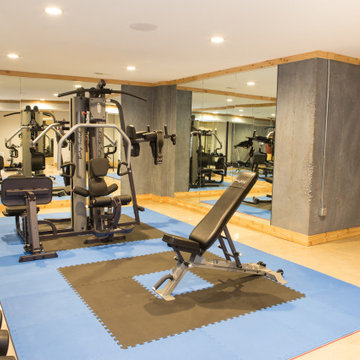
Spacious home gym with padded floors, panel mirrors, and hanging punching bag.
Foto di una sala pesi tradizionale di medie dimensioni con pareti grigie, pavimento in cemento e pavimento beige
Foto di una sala pesi tradizionale di medie dimensioni con pareti grigie, pavimento in cemento e pavimento beige
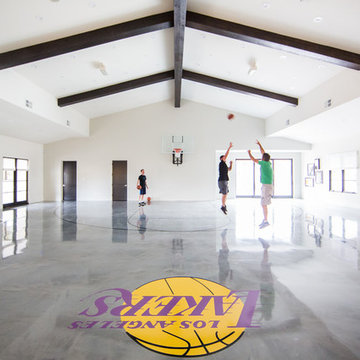
Ryan Garvin
Esempio di un ampio campo sportivo coperto mediterraneo con pareti bianche, pavimento in cemento e pavimento grigio
Esempio di un ampio campo sportivo coperto mediterraneo con pareti bianche, pavimento in cemento e pavimento grigio
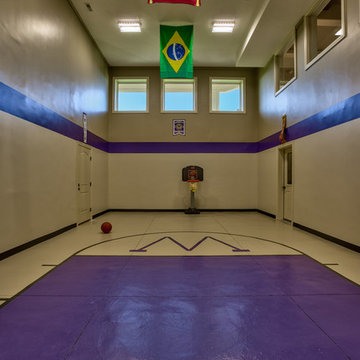
Amoura Productions
Sallie Elliott, Allied ASID
Ispirazione per un campo sportivo coperto contemporaneo con pareti viola e pavimento in cemento
Ispirazione per un campo sportivo coperto contemporaneo con pareti viola e pavimento in cemento
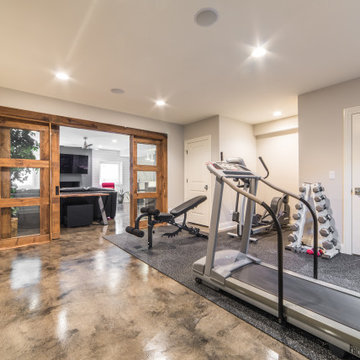
Idee per una palestra multiuso boho chic di medie dimensioni con pavimento in cemento e pavimento multicolore

The transitional style of the interior of this remodeled shingle style home in Connecticut hits all of the right buttons for todays busy family. The sleek white and gray kitchen is the centerpiece of The open concept great room which is the perfect size for large family gatherings, but just cozy enough for a family of four to enjoy every day. The kids have their own space in addition to their small but adequate bedrooms whch have been upgraded with built ins for additional storage. The master suite is luxurious with its marble bath and vaulted ceiling with a sparkling modern light fixture and its in its own wing for additional privacy. There are 2 and a half baths in addition to the master bath, and an exercise room and family room in the finished walk out lower level.
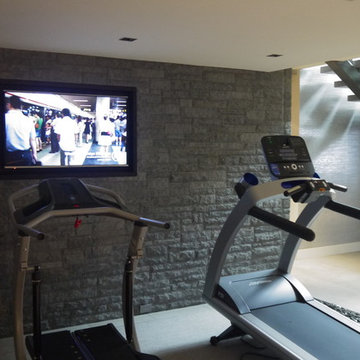
System control by wall mounted iPad
Esempio di una palestra multiuso design di medie dimensioni con pareti bianche e pavimento in cemento
Esempio di una palestra multiuso design di medie dimensioni con pareti bianche e pavimento in cemento
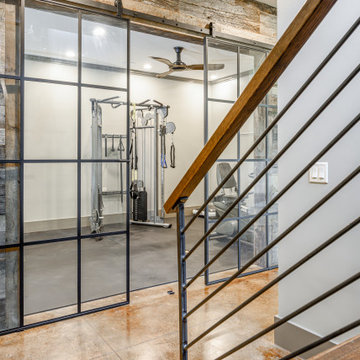
Custom-built in-home gym, in front of the stairs
Ispirazione per una sala pesi stile rurale di medie dimensioni con pareti beige, pavimento in cemento e pavimento marrone
Ispirazione per una sala pesi stile rurale di medie dimensioni con pareti beige, pavimento in cemento e pavimento marrone
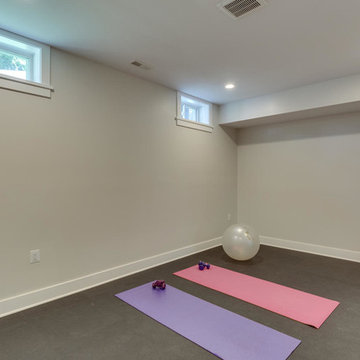
A multipurpose home gym, equipped with wall-mounted TV (not shown), can accommodate all of the family's exercise needs.
Esempio di una palestra multiuso american style di medie dimensioni con pareti beige, pavimento in cemento e pavimento grigio
Esempio di una palestra multiuso american style di medie dimensioni con pareti beige, pavimento in cemento e pavimento grigio
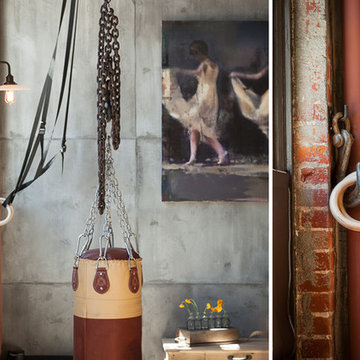
Interior Design: Muratore Corp Designer, Cindy Bayon | Construction + Millwork: Muratore Corp | Photography: Scott Hargis
Foto di una palestra in casa industriale di medie dimensioni con pareti multicolore e pavimento in cemento
Foto di una palestra in casa industriale di medie dimensioni con pareti multicolore e pavimento in cemento

Builder: AVB Inc.
Interior Design: Vision Interiors by Visbeen
Photographer: Ashley Avila Photography
The Holloway blends the recent revival of mid-century aesthetics with the timelessness of a country farmhouse. Each façade features playfully arranged windows tucked under steeply pitched gables. Natural wood lapped siding emphasizes this homes more modern elements, while classic white board & batten covers the core of this house. A rustic stone water table wraps around the base and contours down into the rear view-out terrace.
Inside, a wide hallway connects the foyer to the den and living spaces through smooth case-less openings. Featuring a grey stone fireplace, tall windows, and vaulted wood ceiling, the living room bridges between the kitchen and den. The kitchen picks up some mid-century through the use of flat-faced upper and lower cabinets with chrome pulls. Richly toned wood chairs and table cap off the dining room, which is surrounded by windows on three sides. The grand staircase, to the left, is viewable from the outside through a set of giant casement windows on the upper landing. A spacious master suite is situated off of this upper landing. Featuring separate closets, a tiled bath with tub and shower, this suite has a perfect view out to the rear yard through the bedrooms rear windows. All the way upstairs, and to the right of the staircase, is four separate bedrooms. Downstairs, under the master suite, is a gymnasium. This gymnasium is connected to the outdoors through an overhead door and is perfect for athletic activities or storing a boat during cold months. The lower level also features a living room with view out windows and a private guest suite.
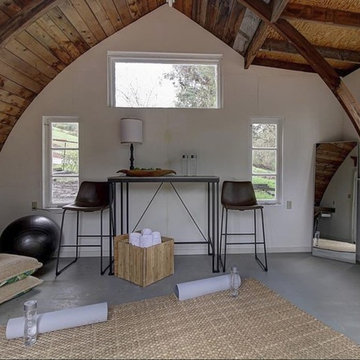
Ispirazione per uno studio yoga design di medie dimensioni con pareti bianche, pavimento in cemento e pavimento grigio
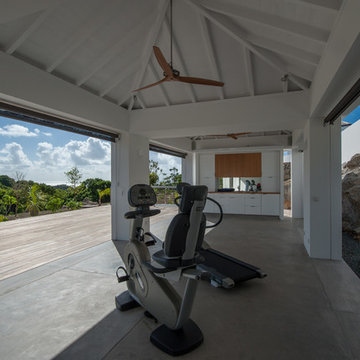
Contemporary Tropical Villa in St. Barthelemy, French West Indies. Built by Francois Pecard, PecardArchitecte SRL
Photo: Abigail Leese
Architect: Francois Pecard, PecardArchitecte SRL
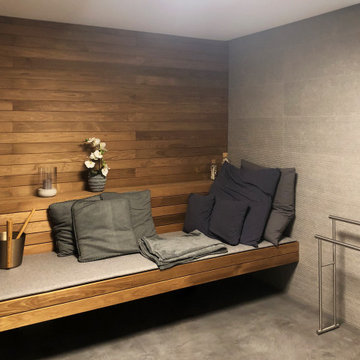
Ispirazione per un piccolo studio yoga minimalista con pareti grigie, pavimento in cemento e pavimento grigio
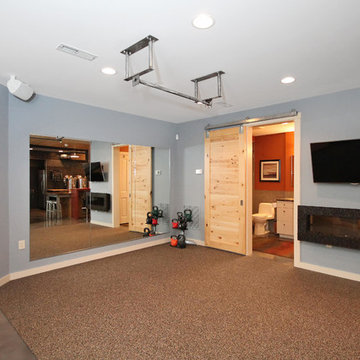
Jennifer Coates - photographer
Idee per una sala pesi design di medie dimensioni con pareti blu, pavimento in cemento e pavimento marrone
Idee per una sala pesi design di medie dimensioni con pareti blu, pavimento in cemento e pavimento marrone
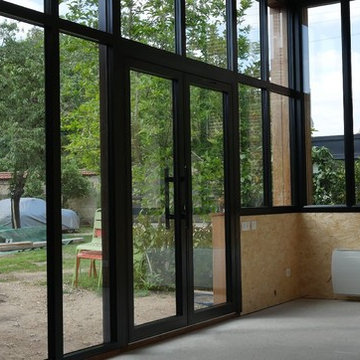
Joffrey Lebret
Immagine di una grande palestra in casa minimal con pareti beige, pavimento in cemento e pavimento grigio
Immagine di una grande palestra in casa minimal con pareti beige, pavimento in cemento e pavimento grigio
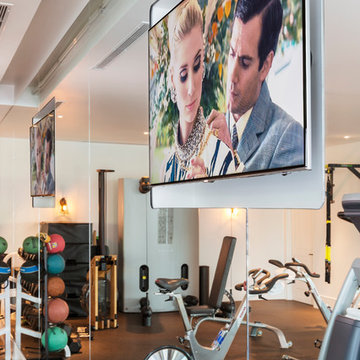
Idee per una grande sala pesi classica con pareti bianche, pavimento in cemento e pavimento marrone
268 Foto di palestre in casa con pavimento in ardesia e pavimento in cemento
5
