20 Foto di palestre in casa con pavimento grigio e travi a vista
Filtra anche per:
Budget
Ordina per:Popolari oggi
1 - 20 di 20 foto
1 di 3

Below Buchanan is a basement renovation that feels as light and welcoming as one of our outdoor living spaces. The project is full of unique details, custom woodworking, built-in storage, and gorgeous fixtures. Custom carpentry is everywhere, from the built-in storage cabinets and molding to the private booth, the bar cabinetry, and the fireplace lounge.
Creating this bright, airy atmosphere was no small challenge, considering the lack of natural light and spatial restrictions. A color pallet of white opened up the space with wood, leather, and brass accents bringing warmth and balance. The finished basement features three primary spaces: the bar and lounge, a home gym, and a bathroom, as well as additional storage space. As seen in the before image, a double row of support pillars runs through the center of the space dictating the long, narrow design of the bar and lounge. Building a custom dining area with booth seating was a clever way to save space. The booth is built into the dividing wall, nestled between the support beams. The same is true for the built-in storage cabinet. It utilizes a space between the support pillars that would otherwise have been wasted.
The small details are as significant as the larger ones in this design. The built-in storage and bar cabinetry are all finished with brass handle pulls, to match the light fixtures, faucets, and bar shelving. White marble counters for the bar, bathroom, and dining table bring a hint of Hollywood glamour. White brick appears in the fireplace and back bar. To keep the space feeling as lofty as possible, the exposed ceilings are painted black with segments of drop ceilings accented by a wide wood molding, a nod to the appearance of exposed beams. Every detail is thoughtfully chosen right down from the cable railing on the staircase to the wood paneling behind the booth, and wrapping the bar.

Home gym finished above a two car detached garage. Features durable vinyl plank flooring and Anderson windows.
Immagine di una palestra multiuso classica di medie dimensioni con pareti grigie, pavimento in vinile, pavimento grigio e travi a vista
Immagine di una palestra multiuso classica di medie dimensioni con pareti grigie, pavimento in vinile, pavimento grigio e travi a vista
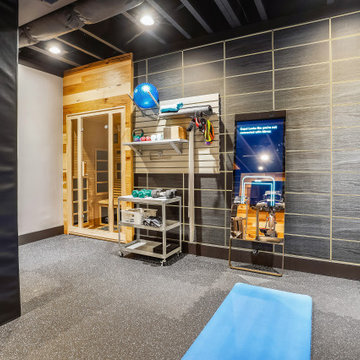
We are excited to share the grand reveal of this fantastic home gym remodel we recently completed. What started as an unfinished basement transformed into a state-of-the-art home gym featuring stunning design elements including hickory wood accents, dramatic charcoal and gold wallpaper, and exposed black ceilings. With all the equipment needed to create a commercial gym experience at home, we added a punching column, rubber flooring, dimmable LED lighting, a ceiling fan, and infrared sauna to relax in after the workout!

Get pumped for your workout with your favorite songs, easily played overhead from your phone. Ready to watch a guided workout? That's easy too!
Ispirazione per una palestra in casa minimal di medie dimensioni con pareti grigie, pavimento in laminato, pavimento grigio e travi a vista
Ispirazione per una palestra in casa minimal di medie dimensioni con pareti grigie, pavimento in laminato, pavimento grigio e travi a vista

Lower Level gym area features white oak walls, polished concrete floors, and large, black-framed windows - Scandinavian Modern Interior - Indianapolis, IN - Trader's Point - Architect: HAUS | Architecture For Modern Lifestyles - Construction Manager: WERK | Building Modern - Christopher Short + Paul Reynolds - Photo: HAUS | Architecture
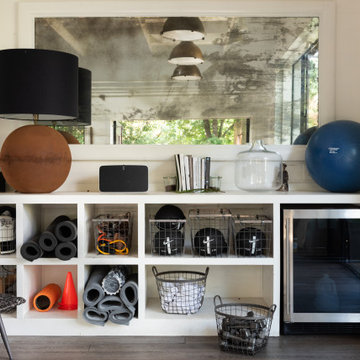
Foto di una grande palestra multiuso country con pareti bianche, pavimento in legno massello medio, pavimento grigio e travi a vista
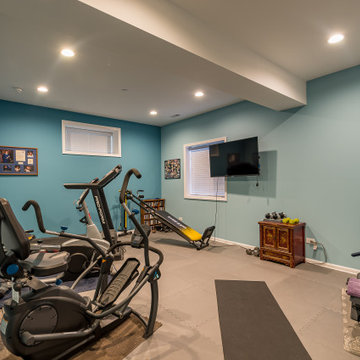
Immagine di una palestra multiuso stile americano di medie dimensioni con pareti blu, pavimento in sughero, pavimento grigio e travi a vista

Lower Level gym area features white oak walls, polished concrete floors, and large, black-framed windows - Scandinavian Modern Interior - Indianapolis, IN - Trader's Point - Architect: HAUS | Architecture For Modern Lifestyles - Construction Manager: WERK | Building Modern - Christopher Short + Paul Reynolds - Photo: HAUS | Architecture
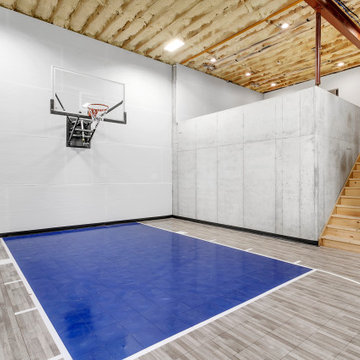
Basketball court with overlook from basement above
Esempio di un grande campo sportivo coperto rustico con pareti grigie, pavimento in vinile, pavimento grigio e travi a vista
Esempio di un grande campo sportivo coperto rustico con pareti grigie, pavimento in vinile, pavimento grigio e travi a vista
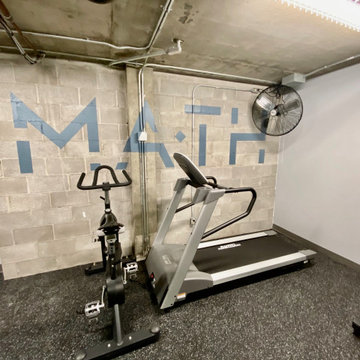
Gym Construction with bathroom / Shower.
Immagine di una grande palestra multiuso industriale con pareti grigie, pavimento in cemento, pavimento grigio e travi a vista
Immagine di una grande palestra multiuso industriale con pareti grigie, pavimento in cemento, pavimento grigio e travi a vista
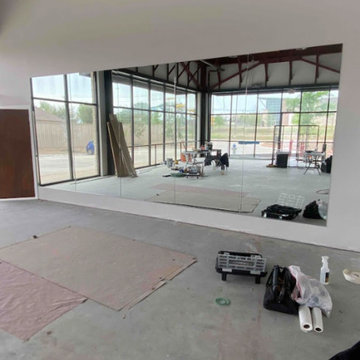
at home gym mirror
Esempio di un'ampia palestra in casa industriale con pareti bianche, pavimento grigio e travi a vista
Esempio di un'ampia palestra in casa industriale con pareti bianche, pavimento grigio e travi a vista
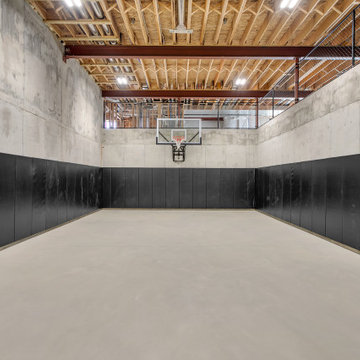
View of lower level basketball court
Foto di un ampio campo sportivo coperto classico con pareti nere, pavimento in cemento, pavimento grigio e travi a vista
Foto di un ampio campo sportivo coperto classico con pareti nere, pavimento in cemento, pavimento grigio e travi a vista
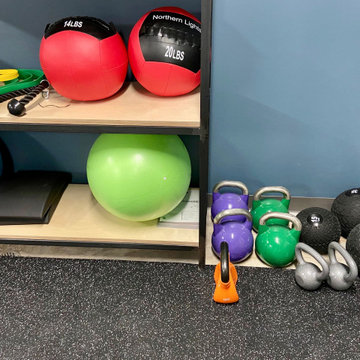
Gym Construction with bathroom / Shower.
Ispirazione per una grande palestra multiuso industriale con pareti grigie, pavimento in cemento, pavimento grigio e travi a vista
Ispirazione per una grande palestra multiuso industriale con pareti grigie, pavimento in cemento, pavimento grigio e travi a vista
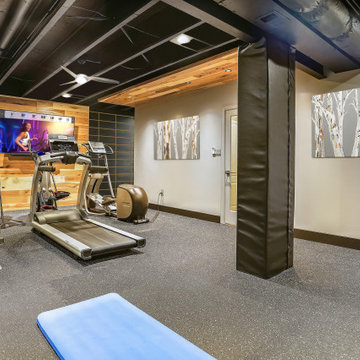
We are excited to share the grand reveal of this fantastic home gym remodel we recently completed. What started as an unfinished basement transformed into a state-of-the-art home gym featuring stunning design elements including hickory wood accents, dramatic charcoal and gold wallpaper, and exposed black ceilings. With all the equipment needed to create a commercial gym experience at home, we added a punching column, rubber flooring, dimmable LED lighting, a ceiling fan, and infrared sauna to relax in after the workout!

We are excited to share the grand reveal of this fantastic home gym remodel we recently completed. What started as an unfinished basement transformed into a state-of-the-art home gym featuring stunning design elements including hickory wood accents, dramatic charcoal and gold wallpaper, and exposed black ceilings. With all the equipment needed to create a commercial gym experience at home, we added a punching column, rubber flooring, dimmable LED lighting, a ceiling fan, and infrared sauna to relax in after the workout!

We are excited to share the grand reveal of this fantastic home gym remodel we recently completed. What started as an unfinished basement transformed into a state-of-the-art home gym featuring stunning design elements including hickory wood accents, dramatic charcoal and gold wallpaper, and exposed black ceilings. With all the equipment needed to create a commercial gym experience at home, we added a punching column, rubber flooring, dimmable LED lighting, a ceiling fan, and infrared sauna to relax in after the workout!
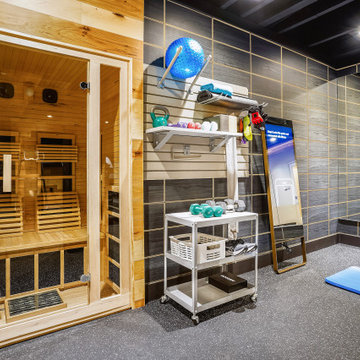
We are excited to share the grand reveal of this fantastic home gym remodel we recently completed. What started as an unfinished basement transformed into a state-of-the-art home gym featuring stunning design elements including hickory wood accents, dramatic charcoal and gold wallpaper, and exposed black ceilings. With all the equipment needed to create a commercial gym experience at home, we added a punching column, rubber flooring, dimmable LED lighting, a ceiling fan, and infrared sauna to relax in after the workout!
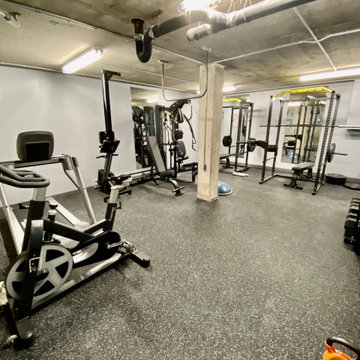
Gym Construction with bathroom / Shower.
Ispirazione per una grande palestra multiuso industriale con pareti grigie, pavimento in cemento, pavimento grigio e travi a vista
Ispirazione per una grande palestra multiuso industriale con pareti grigie, pavimento in cemento, pavimento grigio e travi a vista
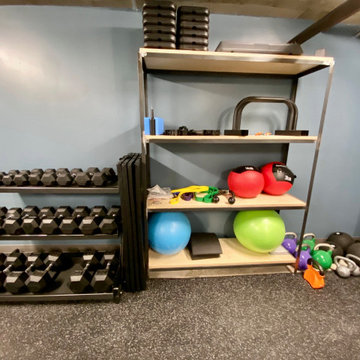
Gym Construction with bathroom / Shower.
Idee per una grande palestra multiuso industriale con pareti grigie, pavimento in cemento, pavimento grigio e travi a vista
Idee per una grande palestra multiuso industriale con pareti grigie, pavimento in cemento, pavimento grigio e travi a vista
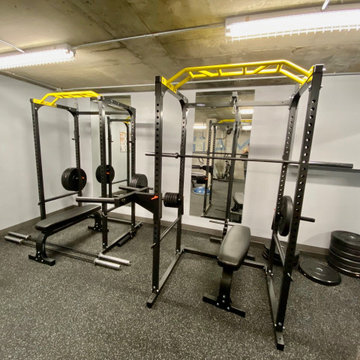
Gym Construction with bathroom / Shower.
Foto di una grande palestra multiuso industriale con pareti grigie, pavimento in cemento, pavimento grigio e travi a vista
Foto di una grande palestra multiuso industriale con pareti grigie, pavimento in cemento, pavimento grigio e travi a vista
20 Foto di palestre in casa con pavimento grigio e travi a vista
1