636 Foto di palestre in casa con pavimento beige
Filtra anche per:
Budget
Ordina per:Popolari oggi
21 - 40 di 636 foto
1 di 2

A showpiece of soft-contemporary design, this custom beach front home boasts 3-full floors of living space plus a generous sun deck with ocean views from all levels. This 7,239SF home has 6 bedrooms, 7 baths, a home theater, gym, wine room, library and multiple living rooms.
The exterior is simple, yet unique with limestone blocks set against smooth ivory stucco and teak siding accent bands. The beach side of the property opens to a resort-style oasis with a full outdoor kitchen, lap pool, spa, fire pit, and luxurious landscaping and lounging opportunities.
Award Winner "Best House over 7,000 SF.", Residential Design & Build Magazine 2009, and Best Contemporary House "Silver Award" Dream Home Magazine 2011
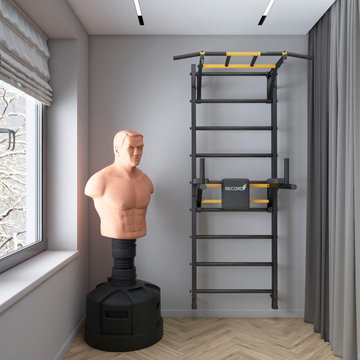
Квартира в ЖК Репников, 100 м2, г. Волгоград
Ispirazione per un campo sportivo coperto classico di medie dimensioni con pareti grigie, pavimento in legno massello medio e pavimento beige
Ispirazione per un campo sportivo coperto classico di medie dimensioni con pareti grigie, pavimento in legno massello medio e pavimento beige

Ispirazione per un'ampia palestra multiuso design con pareti bianche, parquet chiaro e pavimento beige

This design blends the recent revival of mid-century aesthetics with the timelessness of a country farmhouse. Each façade features playfully arranged windows tucked under steeply pitched gables. Natural wood lapped siding emphasizes this home's more modern elements, while classic white board & batten covers the core of this house. A rustic stone water table wraps around the base and contours down into the rear view-out terrace.
A Grand ARDA for Custom Home Design goes to
Visbeen Architects, Inc.
Designers: Vision Interiors by Visbeen with AVB Inc
From: East Grand Rapids, Michigan
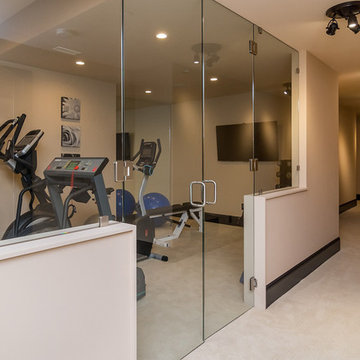
Home gym with custom glass doors, padded carpet flooring, finished basement. Beige walls, beige carpet, white ceilings. Dark brown wood trim.
Ispirazione per una palestra multiuso classica di medie dimensioni con pareti beige, moquette e pavimento beige
Ispirazione per una palestra multiuso classica di medie dimensioni con pareti beige, moquette e pavimento beige

Immagine di un grande campo sportivo coperto tradizionale con pareti gialle, parquet chiaro e pavimento beige
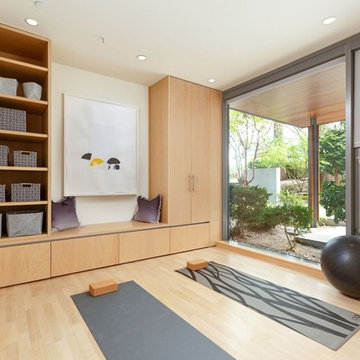
Esempio di uno studio yoga contemporaneo con pareti bianche, parquet chiaro e pavimento beige
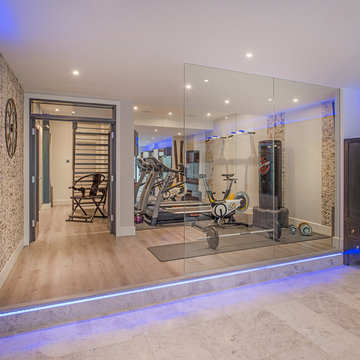
Immagine di una palestra multiuso minimal di medie dimensioni con pareti beige, parquet chiaro e pavimento beige

© Paul Bardagjy Photography
Foto di uno studio yoga minimalista di medie dimensioni con pavimento in sughero, pareti beige e pavimento beige
Foto di uno studio yoga minimalista di medie dimensioni con pavimento in sughero, pareti beige e pavimento beige

Immagine di una piccola sala pesi minimal con pareti beige, parquet chiaro e pavimento beige
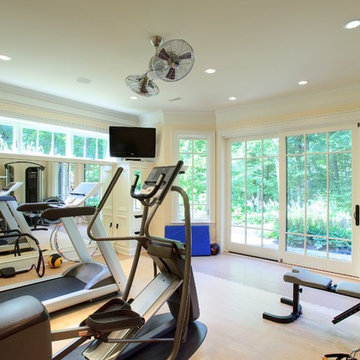
Esempio di una palestra multiuso classica con pareti beige e pavimento beige

In transforming their Aspen retreat, our clients sought a departure from typical mountain decor. With an eclectic aesthetic, we lightened walls and refreshed furnishings, creating a stylish and cosmopolitan yet family-friendly and down-to-earth haven.
The gym area features wooden accents in equipment and a stylish accent wall, complemented by striking artwork, creating a harmonious blend of functionality and aesthetic appeal.
---Joe McGuire Design is an Aspen and Boulder interior design firm bringing a uniquely holistic approach to home interiors since 2005.
For more about Joe McGuire Design, see here: https://www.joemcguiredesign.com/
To learn more about this project, see here:
https://www.joemcguiredesign.com/earthy-mountain-modern

Architect: Teal Architecture
Builder: Nicholson Company
Interior Designer: D for Design
Photographer: Josh Bustos Photography
Idee per una grande palestra multiuso minimal con pareti bianche, pavimento in legno massello medio e pavimento beige
Idee per una grande palestra multiuso minimal con pareti bianche, pavimento in legno massello medio e pavimento beige
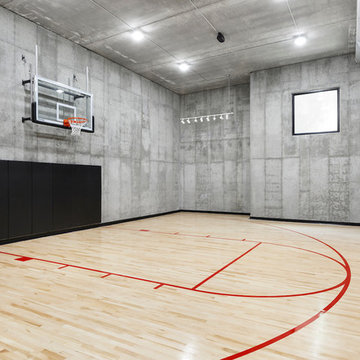
Foto di un campo sportivo coperto minimal con pareti grigie, parquet chiaro e pavimento beige

Builder: John Kraemer & Sons | Architect: Murphy & Co . Design | Interiors: Twist Interior Design | Landscaping: TOPO | Photographer: Corey Gaffer
Ispirazione per un grande campo sportivo coperto minimal con pareti grigie e pavimento beige
Ispirazione per un grande campo sportivo coperto minimal con pareti grigie e pavimento beige

In transforming their Aspen retreat, our clients sought a departure from typical mountain decor. With an eclectic aesthetic, we lightened walls and refreshed furnishings, creating a stylish and cosmopolitan yet family-friendly and down-to-earth haven.
The gym area features wooden accents in equipment and a stylish accent wall, complemented by striking artwork, creating a harmonious blend of functionality and aesthetic appeal.
---Joe McGuire Design is an Aspen and Boulder interior design firm bringing a uniquely holistic approach to home interiors since 2005.
For more about Joe McGuire Design, see here: https://www.joemcguiredesign.com/
To learn more about this project, see here:
https://www.joemcguiredesign.com/earthy-mountain-modern
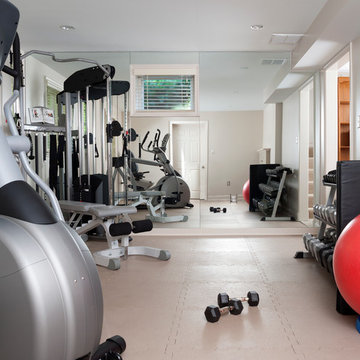
MJ Englert, Director of Project Development
Stacy Zarin Photography
Esempio di una palestra multiuso chic di medie dimensioni con pareti beige e pavimento beige
Esempio di una palestra multiuso chic di medie dimensioni con pareti beige e pavimento beige
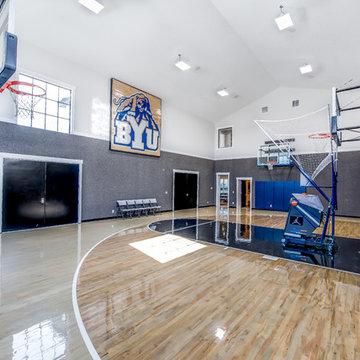
FX Home Tours
Interior Design: Osmond Design
Idee per un ampio campo sportivo coperto classico con pareti multicolore, parquet chiaro e pavimento beige
Idee per un ampio campo sportivo coperto classico con pareti multicolore, parquet chiaro e pavimento beige
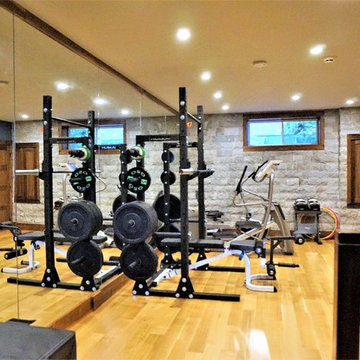
Esempio di una sala pesi stile rurale di medie dimensioni con pareti grigie, parquet chiaro e pavimento beige
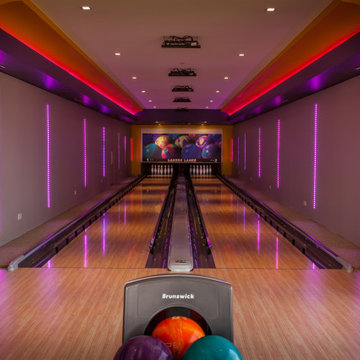
Immagine di un campo sportivo coperto design con pareti multicolore, parquet chiaro e pavimento beige
636 Foto di palestre in casa con pavimento beige
2