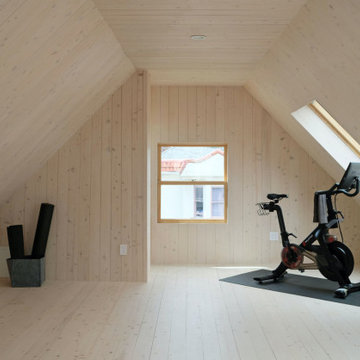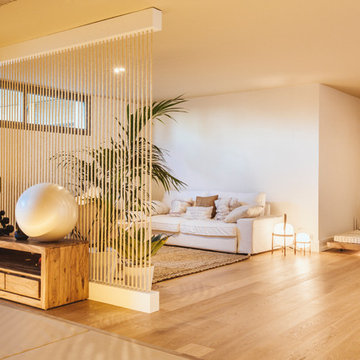932 Foto di palestre in casa con parquet chiaro e pavimento in compensato
Filtra anche per:
Budget
Ordina per:Popolari oggi
61 - 80 di 932 foto
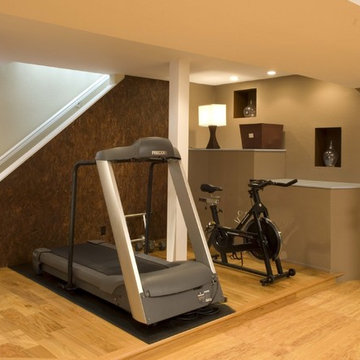
Immagine di una palestra in casa minimal con pareti beige, parquet chiaro e pavimento giallo
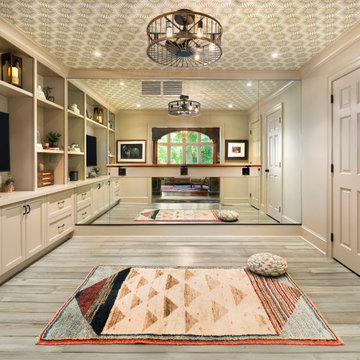
Photo: Devin Campbell Photography
Foto di uno studio yoga classico con pareti beige e parquet chiaro
Foto di uno studio yoga classico con pareti beige e parquet chiaro
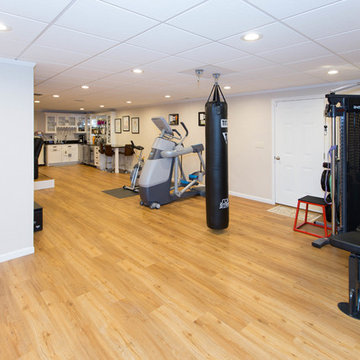
This Connecticut basement was once dark and dreary, making for a very unwelcoming and uncomfortable space for the family involved. We transformed the space into a beautiful, inviting area that everyone in the family could enjoy!
Give us a call for your free estimate today!
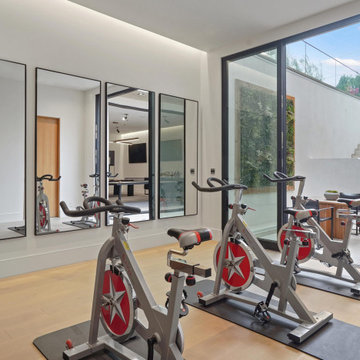
A Basement Home Gym with floor to ceiling sliding glass doors open on to a light filled outdoor patio.
Foto di una palestra multiuso minimal di medie dimensioni con pareti bianche, parquet chiaro e pavimento marrone
Foto di una palestra multiuso minimal di medie dimensioni con pareti bianche, parquet chiaro e pavimento marrone

1/2 basketball court
James Dixon - Architect,
Keuka Studios, inc. - Cable Railing and Stair builder,
Whetstone Builders, Inc. - GC,
Kast Photographic - Photography

Esempio di un grande campo sportivo coperto design con pareti grigie e parquet chiaro
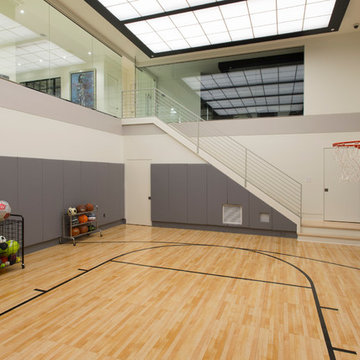
Double height basketball court
Photo by Mike Wilkinson
Esempio di un grande campo sportivo coperto design con pareti bianche e parquet chiaro
Esempio di un grande campo sportivo coperto design con pareti bianche e parquet chiaro

The client wanted a multifunctional garden room where they could have a Home office and small Gym and work out area, the Garden Room was south facing and they wanted built in blinds within the Bifold doors. We completed the garden room with our in house landscaping team and repurposed existing paving slabs to create a curved path and outside dining area.
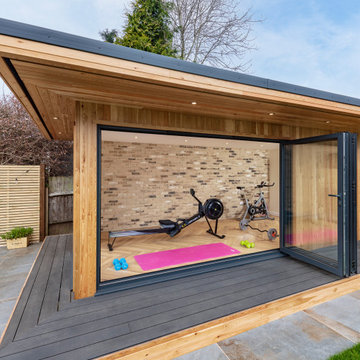
Idee per una palestra multiuso minimalista di medie dimensioni con parquet chiaro e pavimento marrone
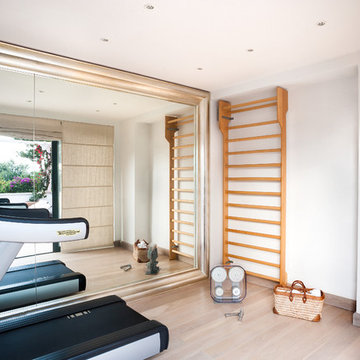
Foto di una palestra multiuso contemporanea di medie dimensioni con pareti bianche e parquet chiaro

Idee per una grande palestra in casa minimalista con pareti bianche, parquet chiaro e pavimento marrone
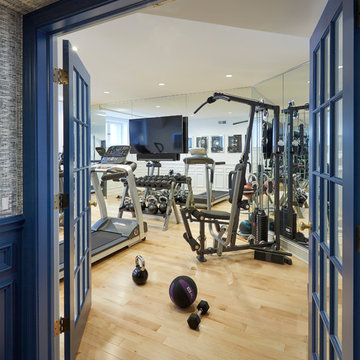
15-light blue french doors lead to the home gym. Engineered maple floor is site finished in it's natural color with 2 coats of Glitsa. Photo by Mike Kaskel. Interior design by Meg Caswell.
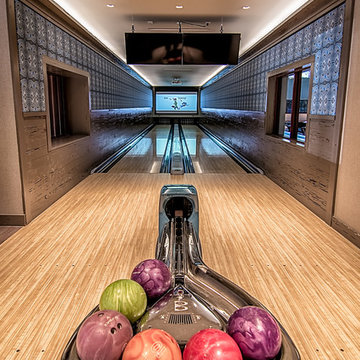
Bowling alley with noise dampening fabric panel system using designer fabric.
Idee per una grande palestra in casa country con pareti beige e parquet chiaro
Idee per una grande palestra in casa country con pareti beige e parquet chiaro
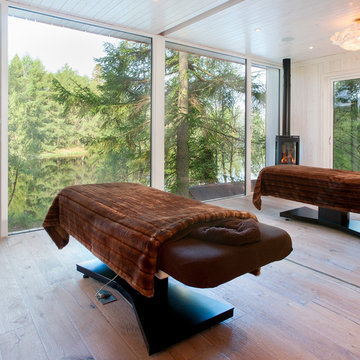
Ben Barden
Ispirazione per una palestra in casa design di medie dimensioni con parquet chiaro e pavimento marrone
Ispirazione per una palestra in casa design di medie dimensioni con parquet chiaro e pavimento marrone
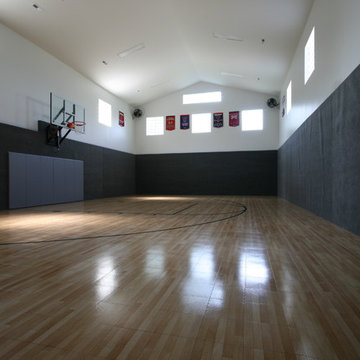
Ispirazione per un grande campo sportivo coperto tradizionale con pareti nere e parquet chiaro

When planning this custom residence, the owners had a clear vision – to create an inviting home for their family, with plenty of opportunities to entertain, play, and relax and unwind. They asked for an interior that was approachable and rugged, with an aesthetic that would stand the test of time. Amy Carman Design was tasked with designing all of the millwork, custom cabinetry and interior architecture throughout, including a private theater, lower level bar, game room and a sport court. A materials palette of reclaimed barn wood, gray-washed oak, natural stone, black windows, handmade and vintage-inspired tile, and a mix of white and stained woodwork help set the stage for the furnishings. This down-to-earth vibe carries through to every piece of furniture, artwork, light fixture and textile in the home, creating an overall sense of warmth and authenticity.
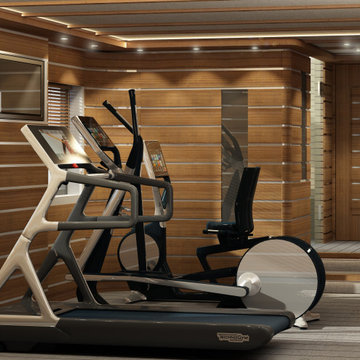
Idee per una palestra multiuso moderna di medie dimensioni con pareti marroni, parquet chiaro e pavimento grigio
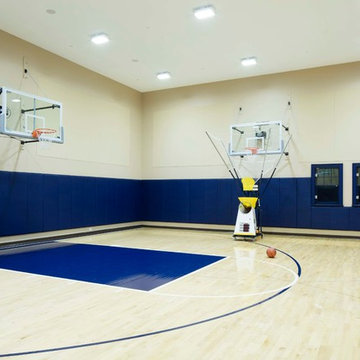
Idee per un ampio campo sportivo coperto tradizionale con pareti beige, parquet chiaro e pavimento beige
932 Foto di palestre in casa con parquet chiaro e pavimento in compensato
4
