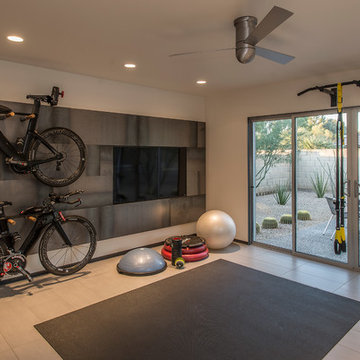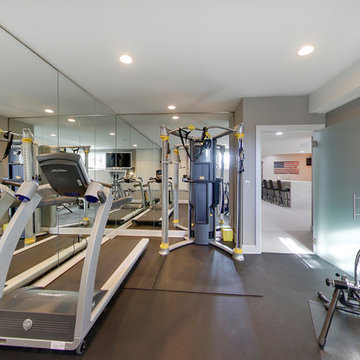1.135 Foto di palestre in casa con pareti nere e pareti grigie
Filtra anche per:
Budget
Ordina per:Popolari oggi
81 - 100 di 1.135 foto
1 di 3

Immagine di una grande palestra multiuso tradizionale con pareti grigie, pavimento in sughero e pavimento nero
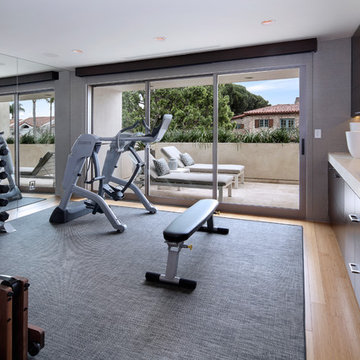
Jeri Koegel
Foto di una palestra multiuso contemporanea con pareti grigie e parquet chiaro
Foto di una palestra multiuso contemporanea con pareti grigie e parquet chiaro

This is an amazing in-door gym with 2 Pro Dunk Platinum systems on each end making a full court. This is going to allow for a great experience for the members of the gym! This is a Pro Dunk Platinum Basketball System that was purchased in February of 2013. It was installed on a 50 ft wide by a 94 ft deep playing area in O Fallon, MO. If you would like to look all of Wallace G's photos navigate to: http://www.produnkhoops.com/photos/albums/wallace-50x94-pro-dunk-platinum-basketball-system-19
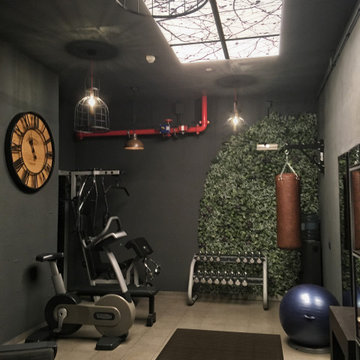
Conversión de un sótano dedicado a almacén a gimnasio professional de estilo industrial, mucho más agradable y chic. Trabajamos con un presupuesto reducido para intentar con lo mínimo hacer el máximo impacto y para eso pusimos: un falso lucernario con paneles LED que encajaban en los paneles reticulares del techo existente, aplicándole un vinilo de ramas para añadir interés y que la vista de los visitantes se vaya hacia arriba y así les de más sensación de amplitud y altura y que ni se den cuenta que el espacio no tiene ventanas.
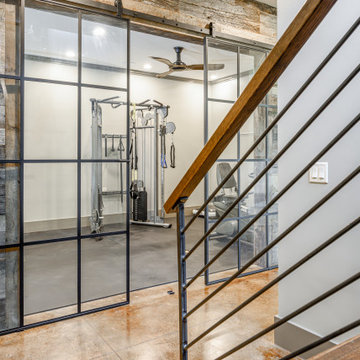
Esempio di una palestra multiuso moderna di medie dimensioni con pareti grigie e pavimento grigio
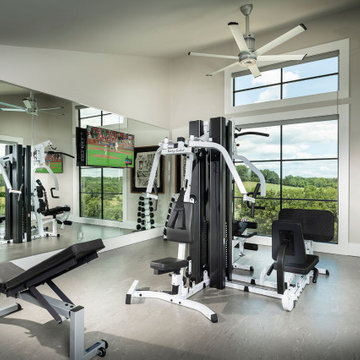
Esempio di una sala pesi minimalista di medie dimensioni con pareti grigie e soffitto a volta
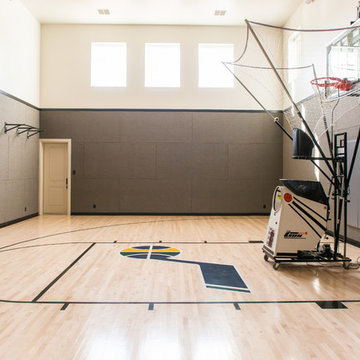
Rebecca Westover
Immagine di un grande campo sportivo coperto tradizionale con pareti grigie, parquet chiaro e pavimento beige
Immagine di un grande campo sportivo coperto tradizionale con pareti grigie, parquet chiaro e pavimento beige
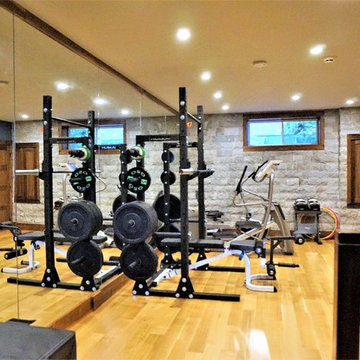
Esempio di una sala pesi stile rurale di medie dimensioni con pareti grigie, parquet chiaro e pavimento beige
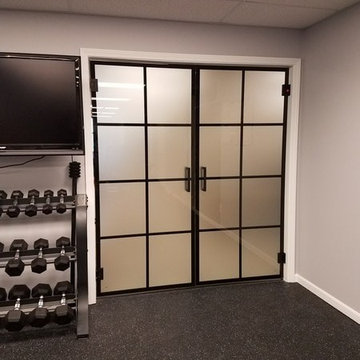
Ispirazione per una palestra in casa design di medie dimensioni con pareti grigie e pavimento nero
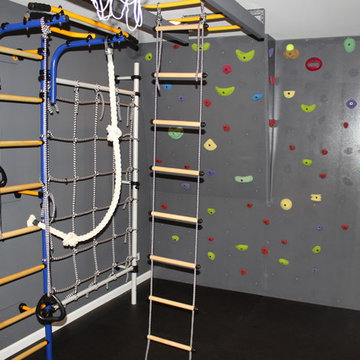
Idee per una parete da arrampicata tradizionale di medie dimensioni con pareti grigie e pavimento in sughero
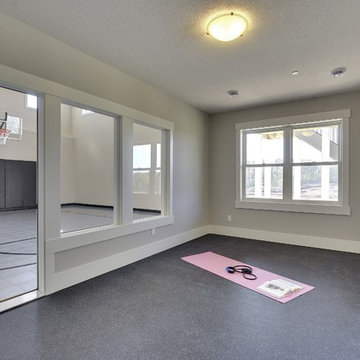
Spacecrafting
Immagine di una grande palestra multiuso tradizionale con pareti grigie, moquette e pavimento grigio
Immagine di una grande palestra multiuso tradizionale con pareti grigie, moquette e pavimento grigio
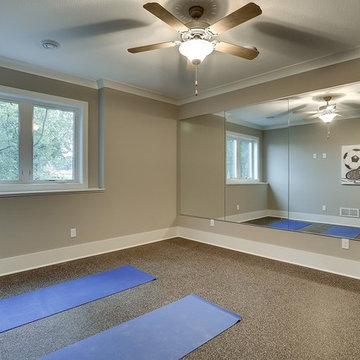
Exercise room with ceiling fan and mirror wall.
Photography by Spacecrafting
Ispirazione per un grande studio yoga tradizionale con pareti grigie e pavimento in sughero
Ispirazione per un grande studio yoga tradizionale con pareti grigie e pavimento in sughero
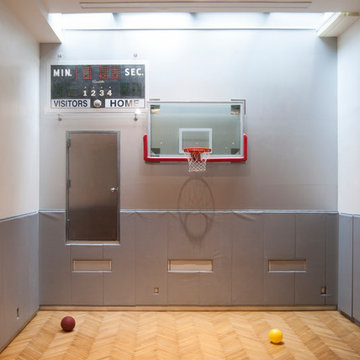
The duo's primary consideration during the design phase was to create a fully-functioning family home. "We are always thinking about our kids", Novogratz explains. "They needed a place to run around in the city, so putting the gym in was a pretty obvious solution. It may be out of the ordinary, but it is better than having your children skateboarding through the kitchen!"
The couple's oldest son, Wolfgang, is a champion basketball player. While the court provides him with a place to hone his skills, it doubles as an entertaining space. "We knew we needed to use the space efficiently so it could work for everything", says the designer. From watching movies on a retractable screen, to hosting a 40-guest Thanksgiving dinner, the gym has proved itself as a good move. It has even been a haunted house!
Adrienne DeRosa Photography
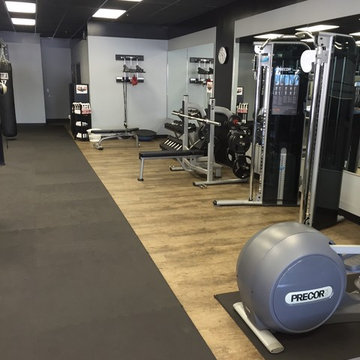
Wood-looking vinyl planks in a Title Boxing Club franchise
Ispirazione per una grande palestra multiuso classica con pareti grigie, pavimento in vinile e pavimento beige
Ispirazione per una grande palestra multiuso classica con pareti grigie, pavimento in vinile e pavimento beige

Madison Taylor
Ispirazione per una palestra multiuso design con pareti grigie, moquette e pavimento multicolore
Ispirazione per una palestra multiuso design con pareti grigie, moquette e pavimento multicolore
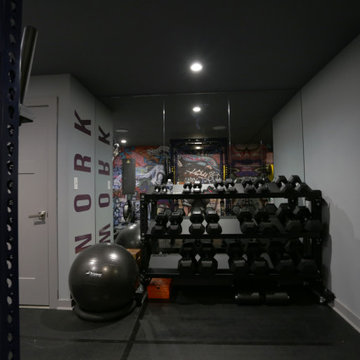
This lower level space was inspired by Film director, write producer, Quentin Tarantino. Starting with the acoustical panels disguised as posters, with films by Tarantino himself. We included a sepia color tone over the original poster art and used this as a color palate them for the entire common area of this lower level. New premium textured carpeting covers most of the floor, and on the ceiling, we added LED lighting, Madagascar ebony beams, and a two-tone ceiling paint by Sherwin Williams. The media stand houses most of the AV equipment and the remaining is integrated into the walls using architectural speakers to comprise this 7.1.4 Dolby Atmos Setup. We included this custom sectional with performance velvet fabric, as well as a new table and leather chairs for family game night. The XL metal prints near the new regulation pool table creates an irresistible ambiance, also to the neighboring reclaimed wood dart board area. The bathroom design include new marble tile flooring and a premium frameless shower glass. The luxury chevron wallpaper gives this space a kiss of sophistication. Finalizing this lounge we included a gym with rubber flooring, fitness rack, row machine as well as custom mural which infuses visual fuel to the owner’s workout. The Everlast speedbag is positioned in the perfect place for those late night or early morning cardio workouts. Lastly, we included Polk Audio architectural ceiling speakers meshed with an SVS micros 3000, 800-Watt subwoofer.
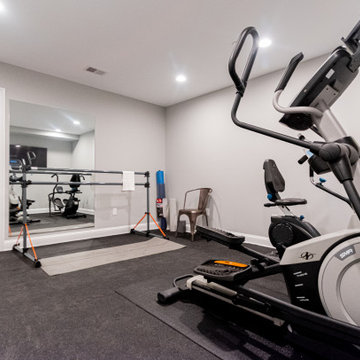
Gardner/Fox created this clients' ultimate man cave! What began as an unfinished basement is now 2,250 sq. ft. of rustic modern inspired joy! The different amenities in this space include a wet bar, poker, billiards, foosball, entertainment area, 3/4 bath, sauna, home gym, wine wall, and last but certainly not least, a golf simulator. To create a harmonious rustic modern look the design includes reclaimed barnwood, matte black accents, and modern light fixtures throughout the space.

Immagine di una palestra multiuso tradizionale di medie dimensioni con pareti grigie, pavimento in cemento e pavimento grigio
1.135 Foto di palestre in casa con pareti nere e pareti grigie
5
