49 Foto di palestre in casa con pareti grigie e pavimento in cemento
Filtra anche per:
Budget
Ordina per:Popolari oggi
1 - 20 di 49 foto
1 di 3

Spacecrafting
Ispirazione per una piccola sala pesi contemporanea con pareti grigie, pavimento in cemento e pavimento grigio
Ispirazione per una piccola sala pesi contemporanea con pareti grigie, pavimento in cemento e pavimento grigio

We turned this detached garage into an awesome home gym setup! We changed the flooring into an epoxy floor, perfect for traction! We changed the garage door, added a ceiling frame, installed an A/C unit, and painted the garage. We also integrated an awesome sound system, clock, and tv. Contact us today to set up your free in-home estimate.

Immagine di una palestra multiuso tradizionale di medie dimensioni con pareti grigie, pavimento in cemento e pavimento grigio
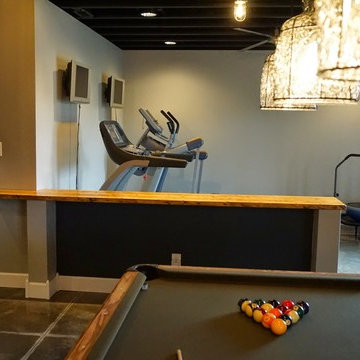
Self
Esempio di una piccola palestra multiuso moderna con pareti grigie e pavimento in cemento
Esempio di una piccola palestra multiuso moderna con pareti grigie e pavimento in cemento
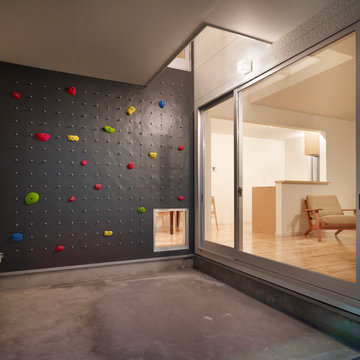
Foto di una parete da arrampicata contemporanea con pareti grigie, pavimento in cemento e pavimento grigio

Esempio di una grande palestra multiuso tradizionale con pareti grigie, pavimento in cemento e pavimento grigio
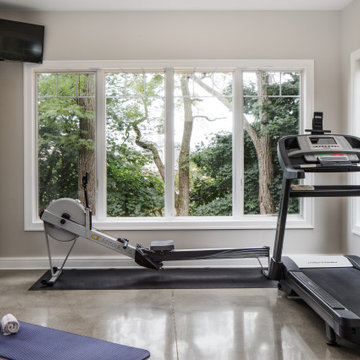
This workout room is located in the lower level of the home. Patio doors open to a covered walkout patio. Large windows outline the space.
Ispirazione per una palestra multiuso chic di medie dimensioni con pareti grigie, pavimento in cemento e pavimento grigio
Ispirazione per una palestra multiuso chic di medie dimensioni con pareti grigie, pavimento in cemento e pavimento grigio
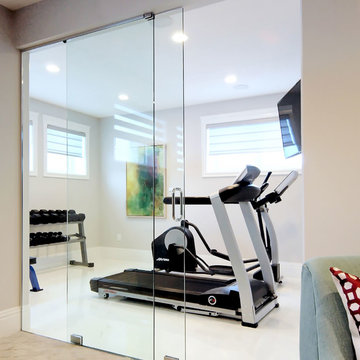
Stonebuilt was thrilled to build Grande Prairie's 2016 Rotary Dream Home. This home is an elegantly styled, fully developed bungalow featuring a barrel vaulted ceiling, stunning central staircase, grand master suite, and a sports lounge and bar downstairs - all built and finished with Stonerbuilt’s first class craftsmanship.
Robyn Salyers Photography
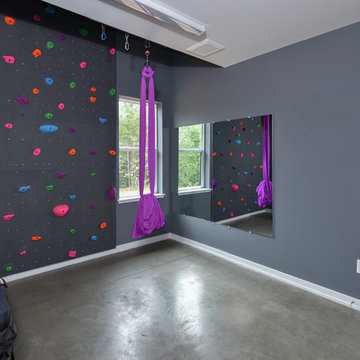
This updated modern small house plan ushers in the outdoors with its wall of windows off the great room. The open concept floor plan allows for conversation with your guests whether you are in the kitchen, dining or great room areas. The two-story great room of this house design ensures the home lives much larger than its 2115 sf of living space. The second-floor master suite with luxury bath makes this home feel like your personal retreat and the loft just off the master is open to the great room below.

This small home gym was created for weight lifting.
Ispirazione per una sala pesi classica di medie dimensioni con pareti grigie, pavimento in cemento e pavimento grigio
Ispirazione per una sala pesi classica di medie dimensioni con pareti grigie, pavimento in cemento e pavimento grigio
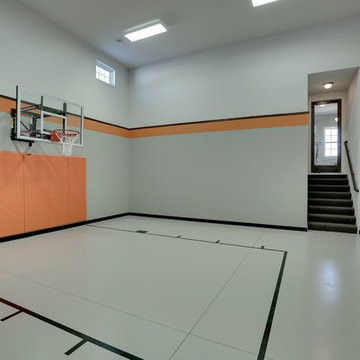
Half court basketball court with orange stripe detail.
Photography by Spacecrafting
Ispirazione per un grande campo sportivo coperto tradizionale con pareti grigie, pavimento in cemento e pavimento grigio
Ispirazione per un grande campo sportivo coperto tradizionale con pareti grigie, pavimento in cemento e pavimento grigio
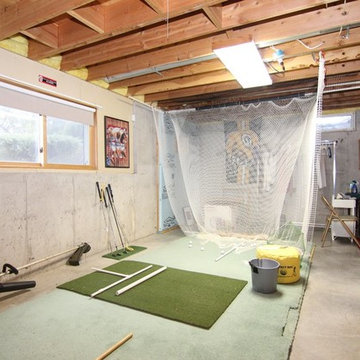
Ispirazione per una palestra multiuso classica di medie dimensioni con pareti grigie e pavimento in cemento
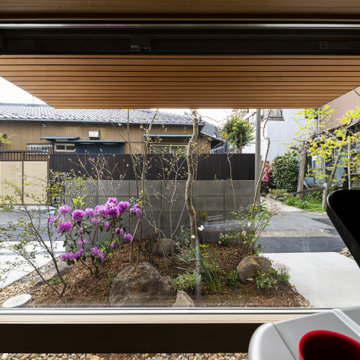
土間を掘り込んだトレーニングと音楽用のスペースからは庭が楽しめる
Ispirazione per una piccola palestra multiuso nordica con pareti grigie, pavimento in cemento e pavimento grigio
Ispirazione per una piccola palestra multiuso nordica con pareti grigie, pavimento in cemento e pavimento grigio
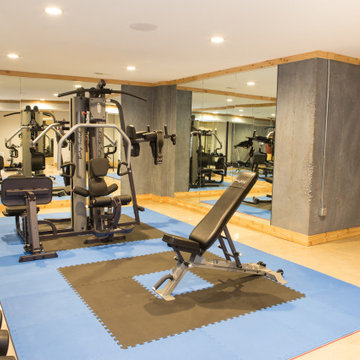
Spacious home gym with padded floors, panel mirrors, and hanging punching bag.
Foto di una sala pesi tradizionale di medie dimensioni con pareti grigie, pavimento in cemento e pavimento beige
Foto di una sala pesi tradizionale di medie dimensioni con pareti grigie, pavimento in cemento e pavimento beige

The transitional style of the interior of this remodeled shingle style home in Connecticut hits all of the right buttons for todays busy family. The sleek white and gray kitchen is the centerpiece of The open concept great room which is the perfect size for large family gatherings, but just cozy enough for a family of four to enjoy every day. The kids have their own space in addition to their small but adequate bedrooms whch have been upgraded with built ins for additional storage. The master suite is luxurious with its marble bath and vaulted ceiling with a sparkling modern light fixture and its in its own wing for additional privacy. There are 2 and a half baths in addition to the master bath, and an exercise room and family room in the finished walk out lower level.
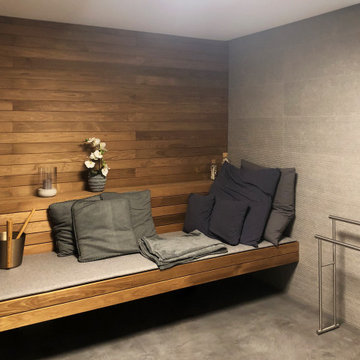
Ispirazione per un piccolo studio yoga minimalista con pareti grigie, pavimento in cemento e pavimento grigio
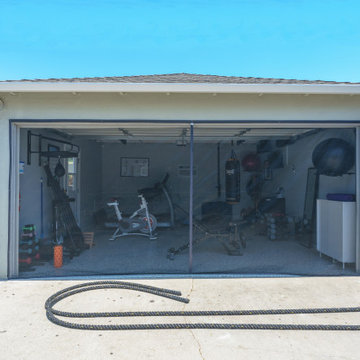
We turned this detached garage into an awesome home gym setup! We changed the flooring into an epoxy floor, perfect for traction! We changed the garage door, added a ceiling frame, installed an A/C unit, and painted the garage. We also integrated an awesome sound system, clock, and tv. Contact us today to set up your free in-home estimate.
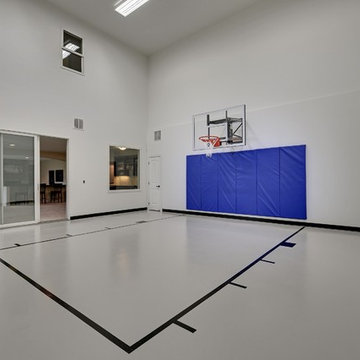
Play H-O-R-S-E at H-O-M-E.
Photography by Spacecrafting
Ispirazione per un grande campo sportivo coperto classico con pareti grigie e pavimento in cemento
Ispirazione per un grande campo sportivo coperto classico con pareti grigie e pavimento in cemento
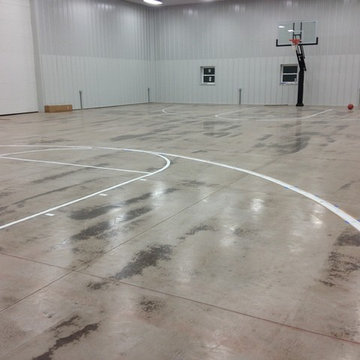
Brian installed the Pro Dunk Platinum Basketball Systems at the facility on its striped concrete full court. The dimensions of the full court are 60 feet wide and 80 feet deep. The facility is located in Greenfield, Ohio. This is a Pro Dunk Platinum Basketball System that was purchased in July of 2012. It was installed on a 60 ft wide by a 80 ft deep playing area in Greenfield, OH. Browse all of Brian B's photos navigate to: http://www.produnkhoops.com/photos/albums/brian-60x80-pro-dunk-platinum-basketball-system-662/
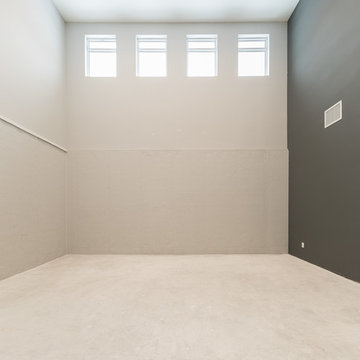
Immagine di una palestra multiuso tradizionale di medie dimensioni con pareti grigie, pavimento in cemento e pavimento grigio
49 Foto di palestre in casa con pareti grigie e pavimento in cemento
1