1.134 Foto di palestre in casa con pareti grigie e pareti rosse
Filtra anche per:
Budget
Ordina per:Popolari oggi
21 - 40 di 1.134 foto
1 di 3
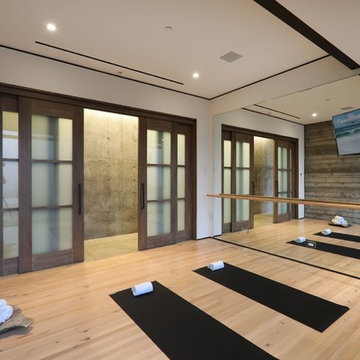
Immagine di uno studio yoga contemporaneo di medie dimensioni con pareti grigie, parquet chiaro e pavimento marrone
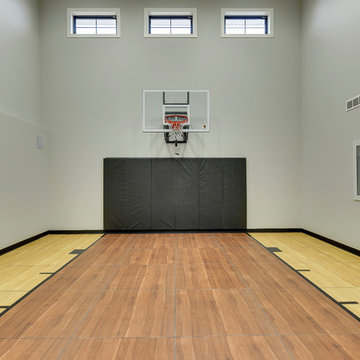
Indoor Sport Court
Esempio di un grande campo sportivo coperto country con pareti grigie, pavimento marrone e pavimento in legno massello medio
Esempio di un grande campo sportivo coperto country con pareti grigie, pavimento marrone e pavimento in legno massello medio

Esempio di una grande sala pesi country con pareti grigie, pavimento in legno massello medio e pavimento marrone
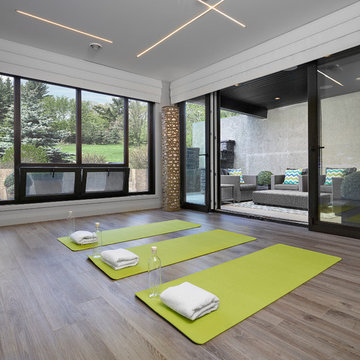
Yoga studio with views of the expansive backyard and cozy patio area.
Foto di uno studio yoga minimal di medie dimensioni con pareti grigie e parquet chiaro
Foto di uno studio yoga minimal di medie dimensioni con pareti grigie e parquet chiaro

This unique city-home is designed with a center entry, flanked by formal living and dining rooms on either side. An expansive gourmet kitchen / great room spans the rear of the main floor, opening onto a terraced outdoor space comprised of more than 700SF.
The home also boasts an open, four-story staircase flooded with natural, southern light, as well as a lower level family room, four bedrooms (including two en-suite) on the second floor, and an additional two bedrooms and study on the third floor. A spacious, 500SF roof deck is accessible from the top of the staircase, providing additional outdoor space for play and entertainment.
Due to the location and shape of the site, there is a 2-car, heated garage under the house, providing direct entry from the garage into the lower level mudroom. Two additional off-street parking spots are also provided in the covered driveway leading to the garage.
Designed with family living in mind, the home has also been designed for entertaining and to embrace life's creature comforts. Pre-wired with HD Video, Audio and comprehensive low-voltage services, the home is able to accommodate and distribute any low voltage services requested by the homeowner.
This home was pre-sold during construction.
Steve Hall, Hedrich Blessing
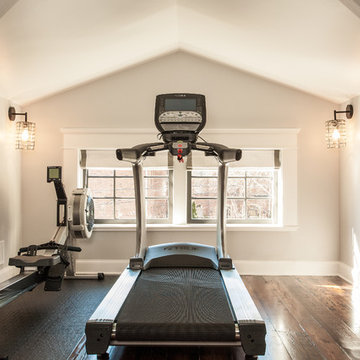
Ispirazione per una palestra in casa tradizionale con pareti grigie e parquet scuro
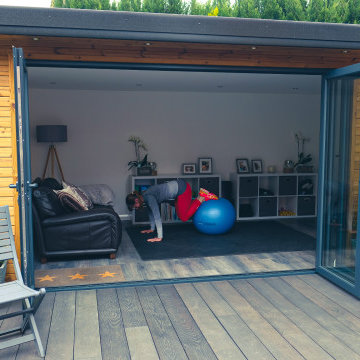
A fully bespoke Garden Room Home Gym for a family in Banbury. The room is used as a home studio for a personal trainer and also doubles up as a home office and lounge.
The room features Air conditions and was fully bespoke to fit the unique location. The Room was complimented with Millboard Decking which connected the room to the main house.
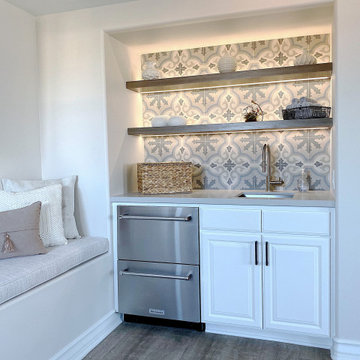
A calm neutral palette with a pop of interest and color in the accent tile. Double drawer refrigerator features fridge/freezer.
Foto di una palestra in casa costiera di medie dimensioni con pareti grigie
Foto di una palestra in casa costiera di medie dimensioni con pareti grigie
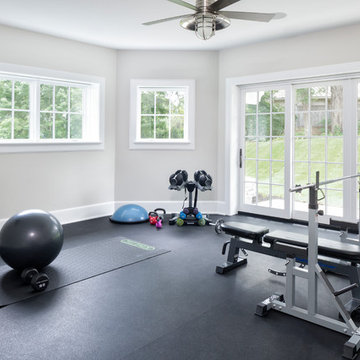
LANDMARK PHOTOGRAPHY
Idee per una palestra in casa stile marinaro con pareti grigie e pavimento nero
Idee per una palestra in casa stile marinaro con pareti grigie e pavimento nero
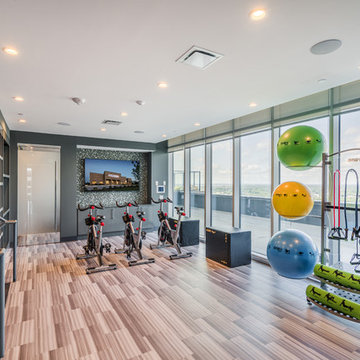
We added a mounted TV for fitness classes and entertainment while getting your cardio in. Also, we added in ceiling speakers to give this gym full room audio without taking away from the look.

©Finished Basement Company
Ispirazione per una grande parete da arrampicata chic con pareti grigie e pavimento beige
Ispirazione per una grande parete da arrampicata chic con pareti grigie e pavimento beige
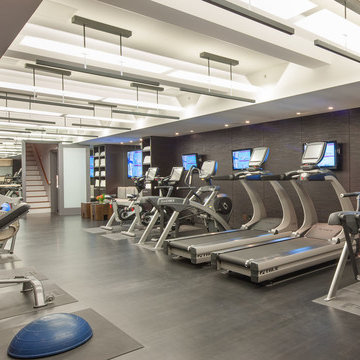
Home gymnasium with AV systems
Photography by John Horner
Ispirazione per un'ampia sala pesi minimal con pareti grigie, pavimento in vinile e pavimento nero
Ispirazione per un'ampia sala pesi minimal con pareti grigie, pavimento in vinile e pavimento nero

Amanda Beattie - Boston Virtual Imaging
Idee per un campo sportivo coperto contemporaneo con pareti grigie e pavimento grigio
Idee per un campo sportivo coperto contemporaneo con pareti grigie e pavimento grigio
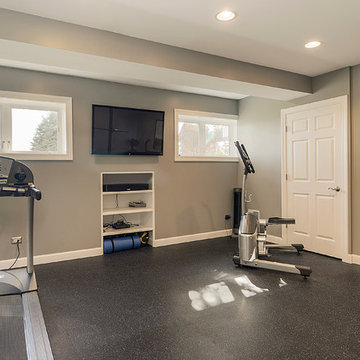
Portraits of Home by Rachael Ormond
Immagine di una sala pesi tradizionale di medie dimensioni con pareti grigie e pavimento grigio
Immagine di una sala pesi tradizionale di medie dimensioni con pareti grigie e pavimento grigio

This cozy lake cottage skillfully incorporates a number of features that would normally be restricted to a larger home design. A glance of the exterior reveals a simple story and a half gable running the length of the home, enveloping the majority of the interior spaces. To the rear, a pair of gables with copper roofing flanks a covered dining area that connects to a screened porch. Inside, a linear foyer reveals a generous staircase with cascading landing. Further back, a centrally placed kitchen is connected to all of the other main level entertaining spaces through expansive cased openings. A private study serves as the perfect buffer between the homes master suite and living room. Despite its small footprint, the master suite manages to incorporate several closets, built-ins, and adjacent master bath complete with a soaker tub flanked by separate enclosures for shower and water closet. Upstairs, a generous double vanity bathroom is shared by a bunkroom, exercise space, and private bedroom. The bunkroom is configured to provide sleeping accommodations for up to 4 people. The rear facing exercise has great views of the rear yard through a set of windows that overlook the copper roof of the screened porch below.
Builder: DeVries & Onderlinde Builders
Interior Designer: Vision Interiors by Visbeen
Photographer: Ashley Avila Photography

Home Gym with cabinet drop zone, floor to ceiling mirrors, tvs, and sauna
Ispirazione per una sala pesi classica di medie dimensioni con pareti grigie, pavimento in sughero e pavimento grigio
Ispirazione per una sala pesi classica di medie dimensioni con pareti grigie, pavimento in sughero e pavimento grigio

Beautiful workout space located in the basement with rubber flooring, mounts for televisions and a huge gym standard fan.
Esempio di una palestra multiuso minimalista di medie dimensioni con pareti grigie e pavimento nero
Esempio di una palestra multiuso minimalista di medie dimensioni con pareti grigie e pavimento nero

Home Sports Court with four expansive roll-up doors.
Foto di un ampio campo sportivo coperto minimal con pareti grigie, pavimento multicolore e soffitto a volta
Foto di un ampio campo sportivo coperto minimal con pareti grigie, pavimento multicolore e soffitto a volta
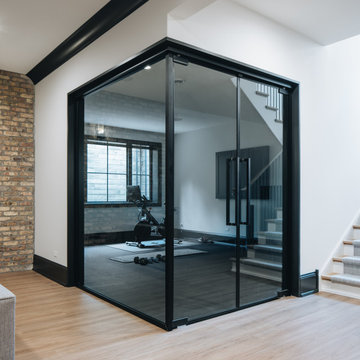
Ispirazione per una grande palestra multiuso chic con pareti grigie, parquet chiaro e pavimento marrone
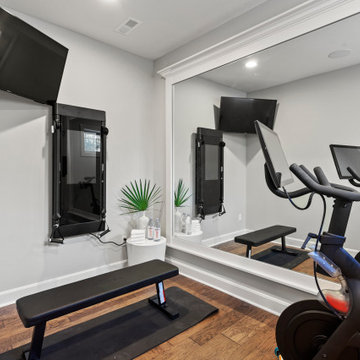
Idee per una grande palestra in casa tradizionale con pareti grigie, parquet chiaro e pavimento marrone
1.134 Foto di palestre in casa con pareti grigie e pareti rosse
2