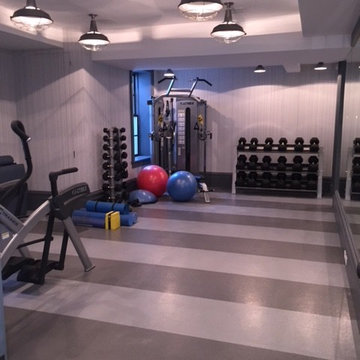1.134 Foto di palestre in casa con pareti grigie e pareti rosse
Filtra anche per:
Budget
Ordina per:Popolari oggi
141 - 160 di 1.134 foto
1 di 3
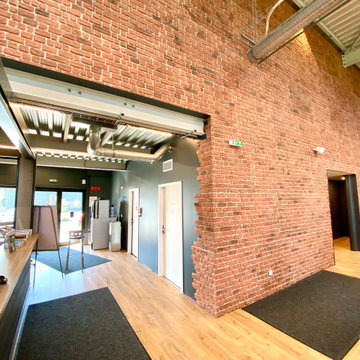
Pour cette réalisation, Fitness Club Concept Molsheim nous a fait confiance pour la rénovation de leurs locaux.
Nos équipes ont installé ces panneaux décoratifs Panespol Systems innovants en polyuréthane imitant parfaitement les briques rouges symbolisant le caractère authentique des rues New-Yorkaises. Ambiance moderne et urbaine garantie !!
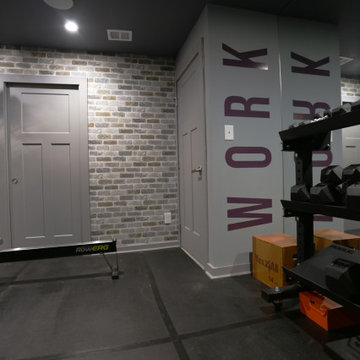
This lower level space was inspired by Film director, write producer, Quentin Tarantino. Starting with the acoustical panels disguised as posters, with films by Tarantino himself. We included a sepia color tone over the original poster art and used this as a color palate them for the entire common area of this lower level. New premium textured carpeting covers most of the floor, and on the ceiling, we added LED lighting, Madagascar ebony beams, and a two-tone ceiling paint by Sherwin Williams. The media stand houses most of the AV equipment and the remaining is integrated into the walls using architectural speakers to comprise this 7.1.4 Dolby Atmos Setup. We included this custom sectional with performance velvet fabric, as well as a new table and leather chairs for family game night. The XL metal prints near the new regulation pool table creates an irresistible ambiance, also to the neighboring reclaimed wood dart board area. The bathroom design include new marble tile flooring and a premium frameless shower glass. The luxury chevron wallpaper gives this space a kiss of sophistication. Finalizing this lounge we included a gym with rubber flooring, fitness rack, row machine as well as custom mural which infuses visual fuel to the owner’s workout. The Everlast speedbag is positioned in the perfect place for those late night or early morning cardio workouts. Lastly, we included Polk Audio architectural ceiling speakers meshed with an SVS micros 3000, 800-Watt subwoofer.
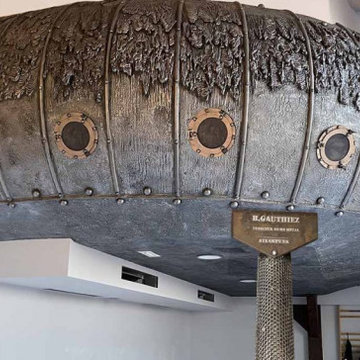
Salle de yoga en inclusion d'une salle de cardio training, inspiration steampunk Jules Vernes, nautilus, décoration métallique avec coulées métallisées, verrous, customisation poteaux et poutres
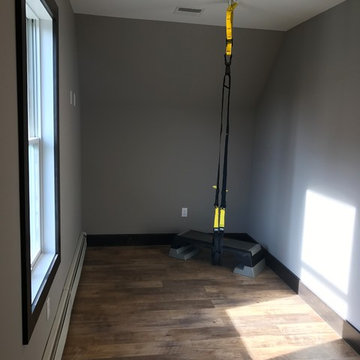
Our owners were looking to upgrade their master bedroom into a hotel-like oasis away from the world with a rustic "ski lodge" feel. The bathroom was gutted, we added some square footage from a closet next door and created a vaulted, spa-like bathroom space with a feature soaking tub. We connected the bedroom to the sitting space beyond to make sure both rooms were able to be used and work together. Added some beams to dress up the ceilings along with a new more modern soffit ceiling complete with an industrial style ceiling fan. The master bed will be positioned at the actual reclaimed barn-wood wall...The gas fireplace is see-through to the sitting area and ties the large space together with a warm accent. This wall is coated in a beautiful venetian plaster. Also included 2 walk-in closet spaces (being fitted with closet systems) and an exercise room.
Pros that worked on the project included: Holly Nase Interiors, S & D Renovations (who coordinated all of the construction), Agentis Kitchen & Bath, Veneshe Master Venetian Plastering, Stoves & Stuff Fireplaces
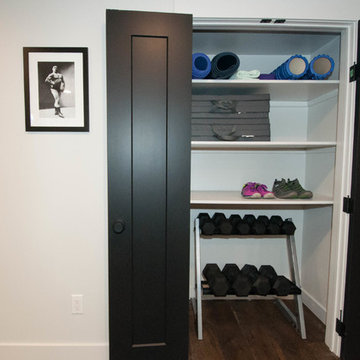
Nicole Reid Photography
Ispirazione per una palestra multiuso tradizionale di medie dimensioni con pareti grigie, parquet scuro e pavimento marrone
Ispirazione per una palestra multiuso tradizionale di medie dimensioni con pareti grigie, parquet scuro e pavimento marrone
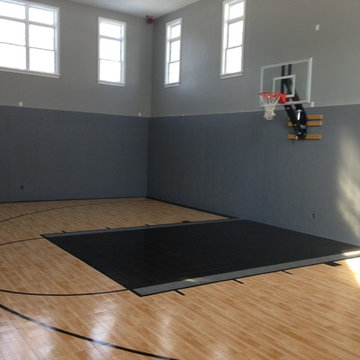
Custom Indoor home basketball gymnasium. Interlocking Plastic Tile
Idee per un campo sportivo coperto classico di medie dimensioni con parquet chiaro e pareti grigie
Idee per un campo sportivo coperto classico di medie dimensioni con parquet chiaro e pareti grigie
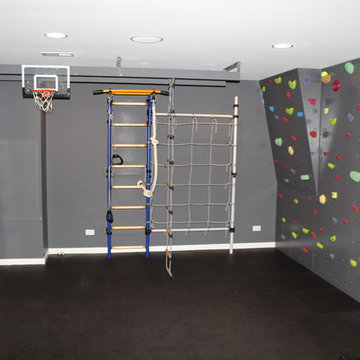
Foto di una parete da arrampicata chic di medie dimensioni con pareti grigie e pavimento in sughero
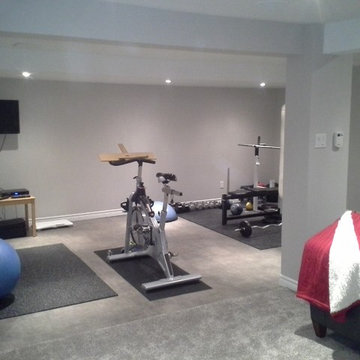
Idee per una sala pesi chic di medie dimensioni con pareti grigie e moquette
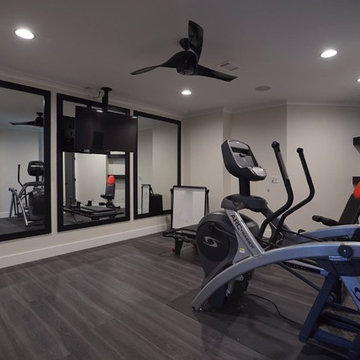
Immagine di una palestra multiuso industriale di medie dimensioni con pareti grigie e pavimento in vinile
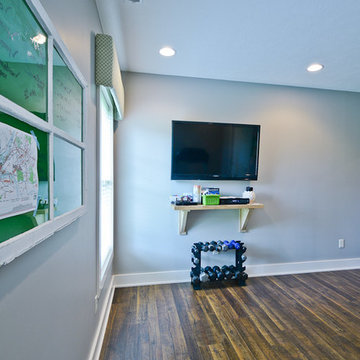
Mimi Barry Photography
Esempio di una palestra multiuso moderna di medie dimensioni con pareti grigie e pavimento in linoleum
Esempio di una palestra multiuso moderna di medie dimensioni con pareti grigie e pavimento in linoleum
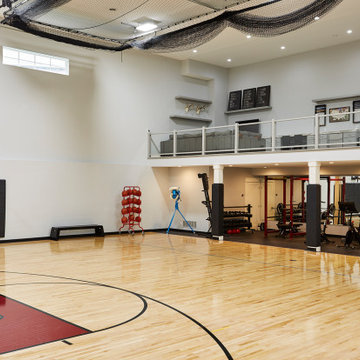
Weight room/exercise area tucked under the loft.
Foto di un'ampia palestra multiuso chic con pareti grigie, pavimento in legno massello medio e pavimento marrone
Foto di un'ampia palestra multiuso chic con pareti grigie, pavimento in legno massello medio e pavimento marrone
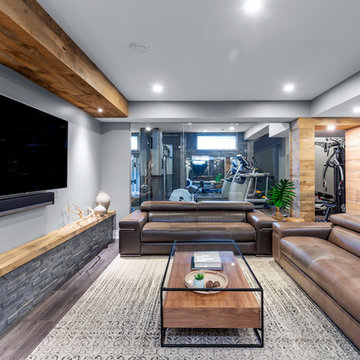
The lounge area is in the center of the space and can be seen from all corners of the basement. The stacked stone ledge with barn board cap helps to balance out the barn board clad bulkhead above.
These elements work wonderfully together to tie into the accents throughout as well as provide a visual focal point and frame around the wall mounted tv. The repetition of these materials truly helps to make a large, expansive living space like this feel connected and cozy.
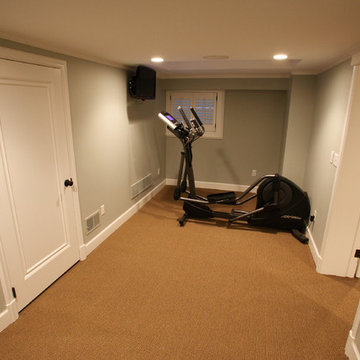
Work out area in a new renovated lower level
Photo by Dave Freers
Ispirazione per una sala pesi tradizionale di medie dimensioni con pareti grigie e moquette
Ispirazione per una sala pesi tradizionale di medie dimensioni con pareti grigie e moquette
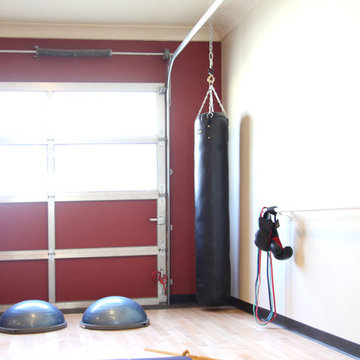
Live-Work Fitness Studio located in Tin Town in Courtenay BC. This room was designed for maximum use in a small space. Included in the room is a punching bag, ballet bar, and carefully designed built-in storage (not shown) for yoga props.
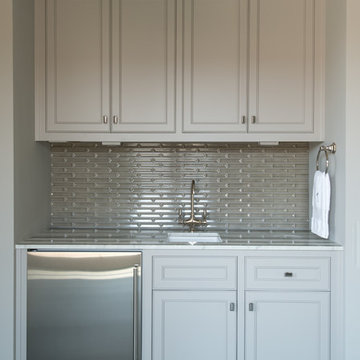
Sleek sink and fridge in home gym.
Ispirazione per una grande palestra multiuso minimal con pareti grigie
Ispirazione per una grande palestra multiuso minimal con pareti grigie
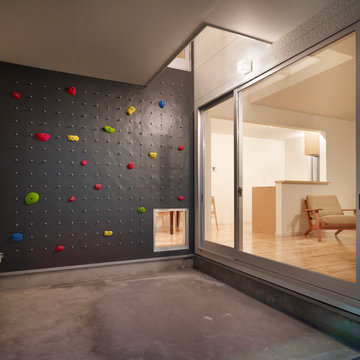
Foto di una parete da arrampicata contemporanea con pareti grigie, pavimento in cemento e pavimento grigio
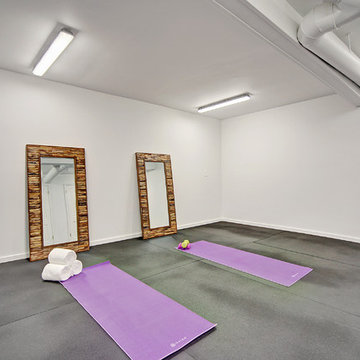
Vicaso
Foto di uno studio yoga moderno di medie dimensioni con pareti grigie e pavimento nero
Foto di uno studio yoga moderno di medie dimensioni con pareti grigie e pavimento nero
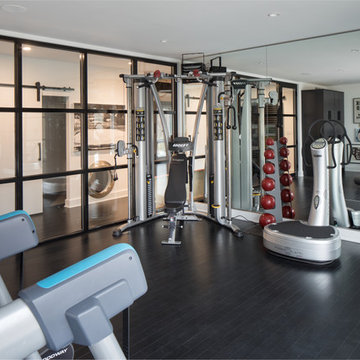
Idee per una grande sala pesi chic con pareti grigie, parquet scuro e pavimento nero
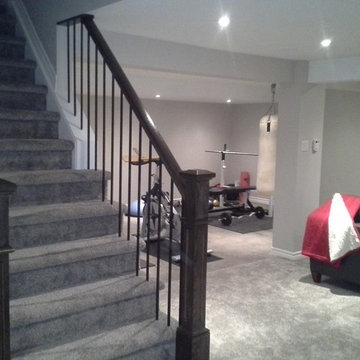
Idee per una sala pesi tradizionale di medie dimensioni con pareti grigie e moquette
1.134 Foto di palestre in casa con pareti grigie e pareti rosse
8
