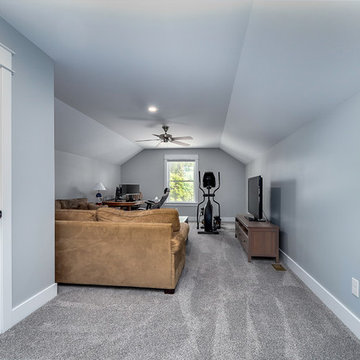151 Foto di palestre in casa con pareti grigie e moquette
Filtra anche per:
Budget
Ordina per:Popolari oggi
81 - 100 di 151 foto
1 di 3
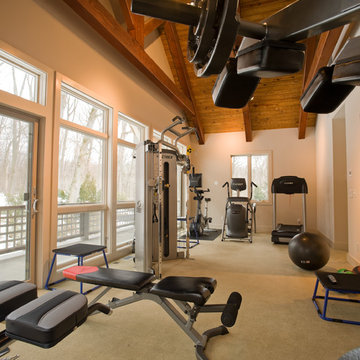
Foto di una sala pesi minimal di medie dimensioni con travi a vista, pareti grigie, moquette e pavimento marrone
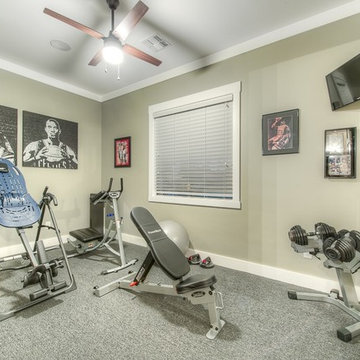
Immagine di una sala pesi stile americano di medie dimensioni con pareti grigie, moquette e pavimento grigio
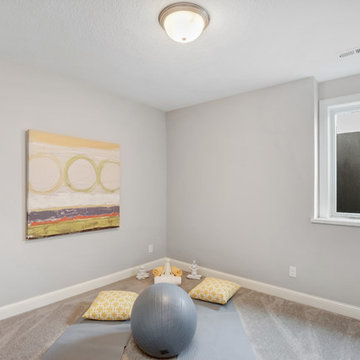
Bonus room/spare room used as a yoga space | Creek Hill Custom Homes MN
Idee per una palestra in casa di medie dimensioni con pareti grigie, moquette e pavimento grigio
Idee per una palestra in casa di medie dimensioni con pareti grigie, moquette e pavimento grigio
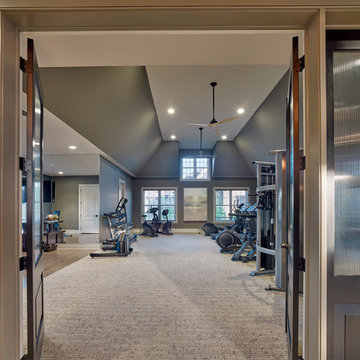
With a classic and elegant design style, the Clubhouse reflects the lifestyle of an affluent, professional audience with sophisticated taste. The design is clean and refined, with a neutral, soothing color palette and high end finishes. Classic architectural details add character to the space. The materials used are inspired by the local surroundings of green landscapes and gardens, historic architecture, stone mansions, cobblestone streets and vintage artifacts and antiques. The stone fireplace with custom banquettes adds casual seating and the soaring ceilings with dormer detail allow natural light to flood the main entertaining area. The custom designed porcelain tile flooring with border leads you through the space to an unexpected over-sized casual dining area with live edge wooden sharing table for gathering and events
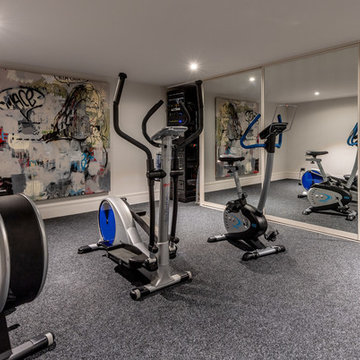
Mike Holman
Esempio di una grande palestra multiuso contemporanea con pareti grigie, moquette e pavimento grigio
Esempio di una grande palestra multiuso contemporanea con pareti grigie, moquette e pavimento grigio
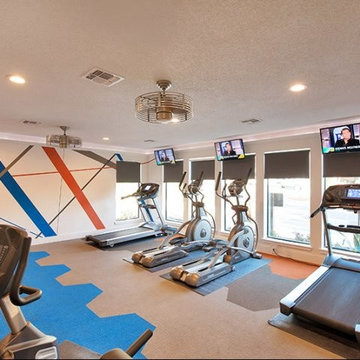
Foto di una palestra multiuso minimal di medie dimensioni con pareti grigie e moquette
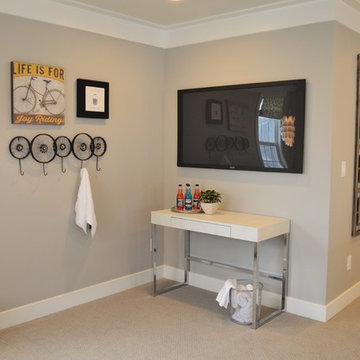
Immagine di una palestra multiuso moderna di medie dimensioni con pareti grigie e moquette
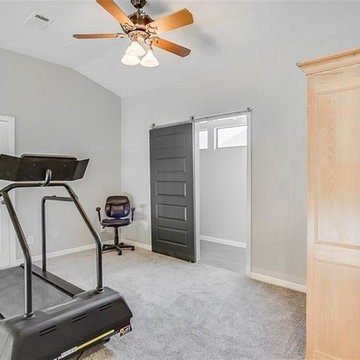
Foto di una palestra multiuso classica di medie dimensioni con pareti grigie, moquette e pavimento beige
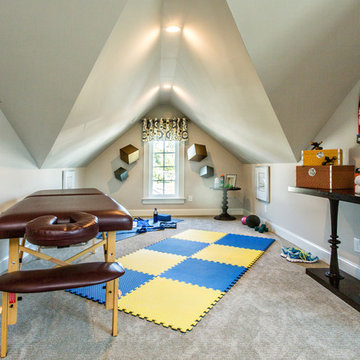
Images in Light
Immagine di una piccola palestra multiuso stile americano con pareti grigie e moquette
Immagine di una piccola palestra multiuso stile americano con pareti grigie e moquette
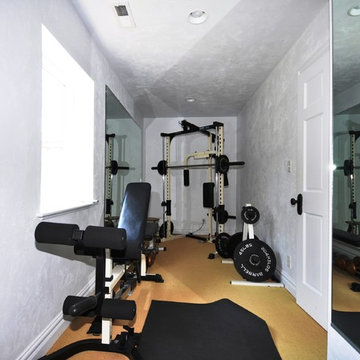
Nancy Taylor- Virtually Taylor'd
Immagine di una sala pesi mediterranea di medie dimensioni con pareti grigie e moquette
Immagine di una sala pesi mediterranea di medie dimensioni con pareti grigie e moquette
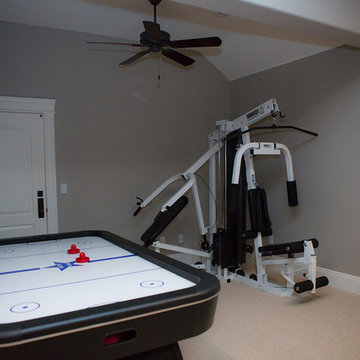
Idee per una piccola palestra multiuso chic con pareti grigie, moquette e pavimento beige
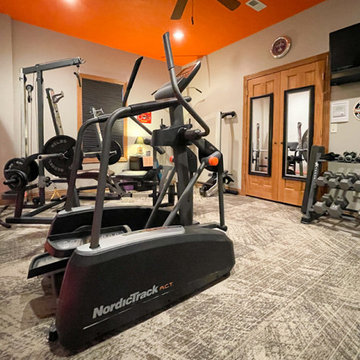
Ugh. Exercising. This guest bedroom turned home gym was hardly inspiring also.
That has all changed! The bold orange ceiling and overscale motorcycle mural set the stage for an inspired work out. 12x24 carpet tiles even mimic the look of tire treads. LED accent lighting shows off the huge photograph focal point. The space is plenty large enough for several pieces of equipment, all facing door-mounted mirrors (to keep the form, of course) and a wall-mounted TV.
This space is now going to pump...you up while you pump...it up!
DESIGNER: Gina McMurtrey
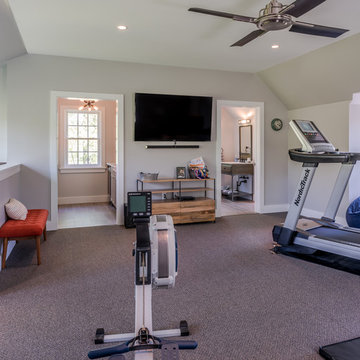
Angle Eye Photography
Esempio di una palestra in casa chic con pareti grigie, moquette e pavimento grigio
Esempio di una palestra in casa chic con pareti grigie, moquette e pavimento grigio
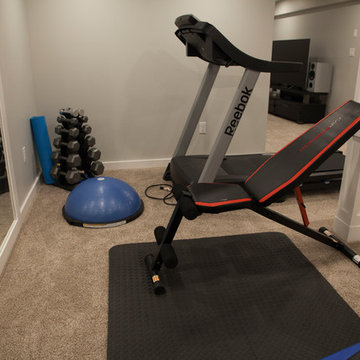
Photographer: Mike Cook Media
Contractor: you Dream It, We Build It
Ispirazione per una grande palestra in casa country con pareti grigie, moquette e pavimento beige
Ispirazione per una grande palestra in casa country con pareti grigie, moquette e pavimento beige
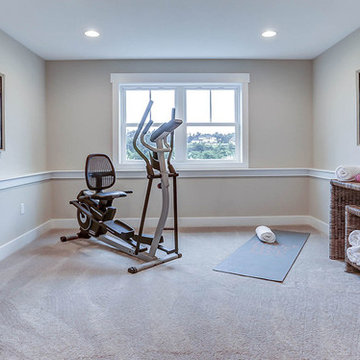
This grand 2-story home with first-floor owner’s suite includes a 3-car garage with spacious mudroom entry complete with built-in lockers. A stamped concrete walkway leads to the inviting front porch. Double doors open to the foyer with beautiful hardwood flooring that flows throughout the main living areas on the 1st floor. Sophisticated details throughout the home include lofty 10’ ceilings on the first floor and farmhouse door and window trim and baseboard. To the front of the home is the formal dining room featuring craftsman style wainscoting with chair rail and elegant tray ceiling. Decorative wooden beams adorn the ceiling in the kitchen, sitting area, and the breakfast area. The well-appointed kitchen features stainless steel appliances, attractive cabinetry with decorative crown molding, Hanstone countertops with tile backsplash, and an island with Cambria countertop. The breakfast area provides access to the spacious covered patio. A see-thru, stone surround fireplace connects the breakfast area and the airy living room. The owner’s suite, tucked to the back of the home, features a tray ceiling, stylish shiplap accent wall, and an expansive closet with custom shelving. The owner’s bathroom with cathedral ceiling includes a freestanding tub and custom tile shower. Additional rooms include a study with cathedral ceiling and rustic barn wood accent wall and a convenient bonus room for additional flexible living space. The 2nd floor boasts 3 additional bedrooms, 2 full bathrooms, and a loft that overlooks the living room.
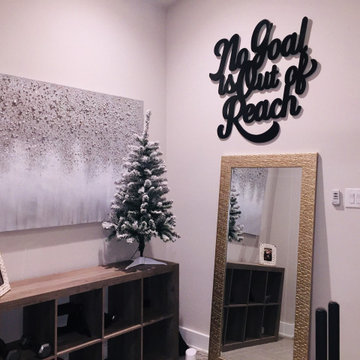
personal home gym that includes a treadmill
Idee per una piccola sala pesi classica con pareti grigie, moquette e pavimento grigio
Idee per una piccola sala pesi classica con pareti grigie, moquette e pavimento grigio
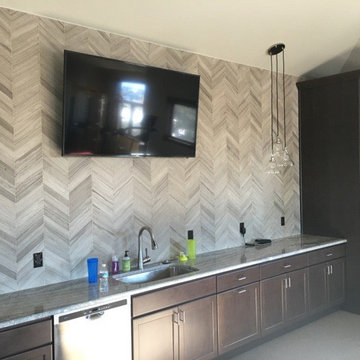
This garage was transformed into a modern fully functional multi room with space to workout, do laundry or use the newly installed kitchen space
Foto di una palestra multiuso minimalista di medie dimensioni con pareti grigie e moquette
Foto di una palestra multiuso minimalista di medie dimensioni con pareti grigie e moquette
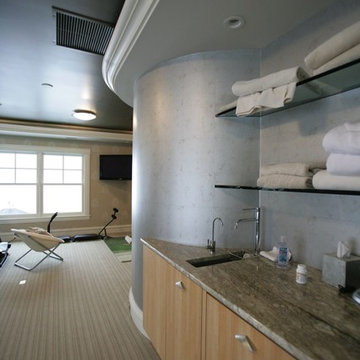
Attractive and accessible surroundings make for a more conducive fitness area.
Greer Photo - Jill Greer
Esempio di una grande palestra multiuso classica con pareti grigie e moquette
Esempio di una grande palestra multiuso classica con pareti grigie e moquette
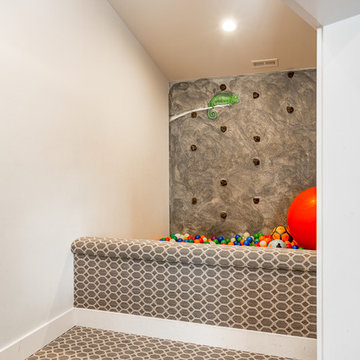
This Happy Place is perfect for the family to gather and exert some energy!
Immagine di una palestra multiuso tradizionale con pareti grigie, moquette e pavimento grigio
Immagine di una palestra multiuso tradizionale con pareti grigie, moquette e pavimento grigio
151 Foto di palestre in casa con pareti grigie e moquette
5
