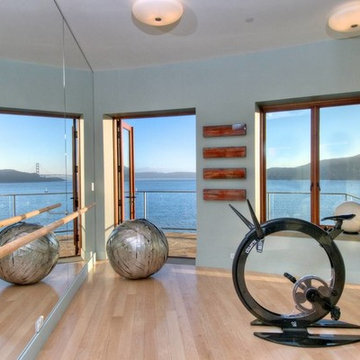306 Foto di palestre in casa con pareti blu
Filtra anche per:
Budget
Ordina per:Popolari oggi
61 - 80 di 306 foto
1 di 2
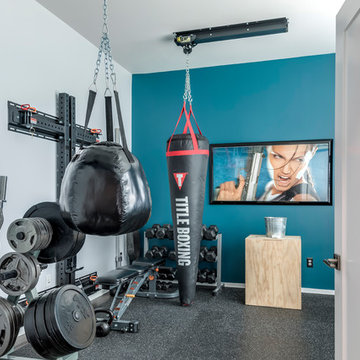
Rachael Ann Photography
Foto di una sala pesi minimalista di medie dimensioni con pareti blu, pavimento in sughero e pavimento nero
Foto di una sala pesi minimalista di medie dimensioni con pareti blu, pavimento in sughero e pavimento nero
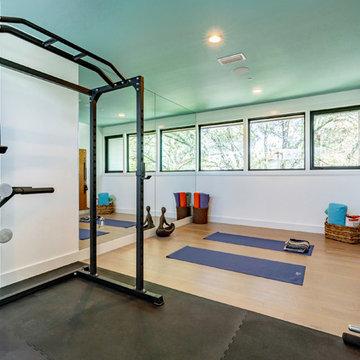
Our inspiration for this home was an updated and refined approach to Frank Lloyd Wright’s “Prairie-style”; one that responds well to the harsh Central Texas heat. By DESIGN we achieved soft balanced and glare-free daylighting, comfortable temperatures via passive solar control measures, energy efficiency without reliance on maintenance-intensive Green “gizmos” and lower exterior maintenance.
The client’s desire for a healthy, comfortable and fun home to raise a young family and to accommodate extended visitor stays, while being environmentally responsible through “high performance” building attributes, was met. Harmonious response to the site’s micro-climate, excellent Indoor Air Quality, enhanced natural ventilation strategies, and an elegant bug-free semi-outdoor “living room” that connects one to the outdoors are a few examples of the architect’s approach to Green by Design that results in a home that exceeds the expectations of its owners.
Photo by Mark Adams Media
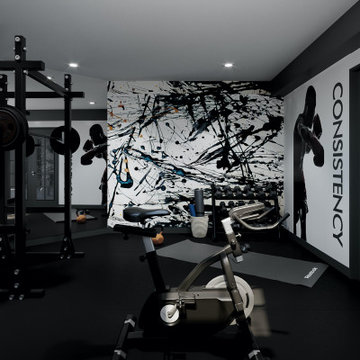
This new basement design starts The Bar design features crystal pendant lights in addition to the standard recessed lighting to create the perfect ambiance when sitting in the napa beige upholstered barstools. The beautiful quartzite countertop is outfitted with a stainless-steel sink and faucet and a walnut flip top area. The Screening and Pool Table Area are sure to get attention with the delicate Swarovski Crystal chandelier and the custom pool table. The calming hues of blue and warm wood tones create an inviting space to relax on the sectional sofa or the Love Sac bean bag chair for a movie night. The Sitting Area design, featuring custom leather upholstered swiveling chairs, creates a space for comfortable relaxation and discussion around the Capiz shell coffee table. The wall sconces provide a warm glow that compliments the natural wood grains in the space. The Bathroom design contrasts vibrant golds with cool natural polished marbles for a stunning result. By selecting white paint colors with the marble tiles, it allows for the gold features to really shine in a room that bounces light and feels so calming and clean. Lastly the Gym includes a fold back, wall mounted power rack providing the option to have more floor space during your workouts. The walls of the Gym are covered in full length mirrors, custom murals, and decals to keep you motivated and focused on your form.
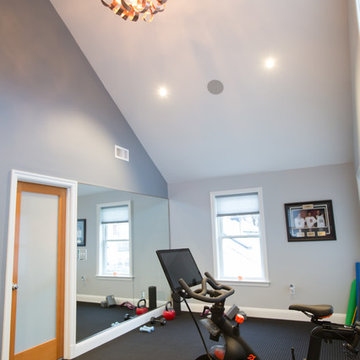
Immagine di una palestra multiuso chic di medie dimensioni con pareti blu, pavimento nero e moquette
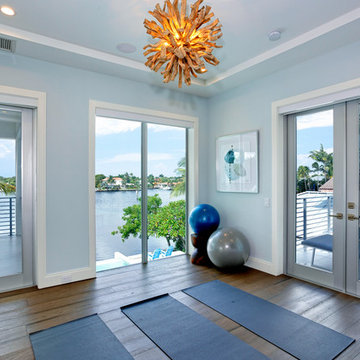
Home Gym
Foto di uno studio yoga design di medie dimensioni con pareti blu, parquet scuro e pavimento marrone
Foto di uno studio yoga design di medie dimensioni con pareti blu, parquet scuro e pavimento marrone
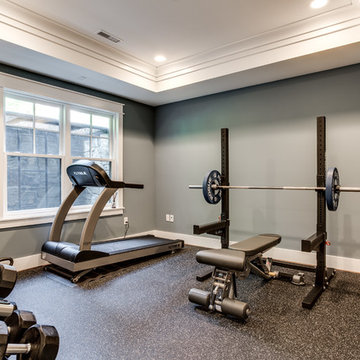
Ispirazione per una sala pesi american style di medie dimensioni con pareti blu
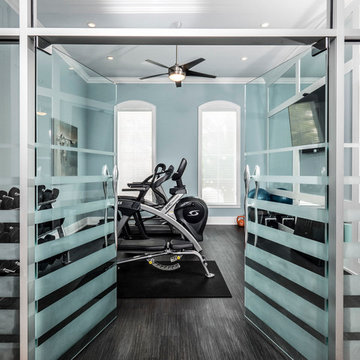
Not a bad place to get your workout in. Glass wall opens up this exercise room. Vinyl flooring is great for cleanups.
Ispirazione per una sala pesi di medie dimensioni con pareti blu, pavimento in vinile e pavimento grigio
Ispirazione per una sala pesi di medie dimensioni con pareti blu, pavimento in vinile e pavimento grigio
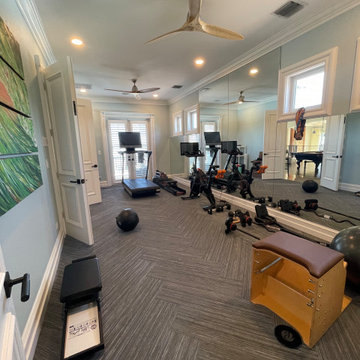
Our "DeTuscanized" Project was a complete transformation. From dark and heavy design to light and inviting style.
Foto di una palestra in casa classica di medie dimensioni con pareti blu, pavimento in vinile e pavimento blu
Foto di una palestra in casa classica di medie dimensioni con pareti blu, pavimento in vinile e pavimento blu
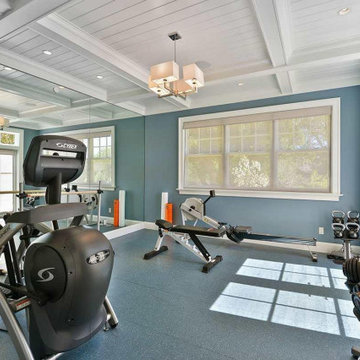
Immagine di una palestra multiuso tradizionale di medie dimensioni con pareti blu, pavimento in vinile, pavimento blu e travi a vista
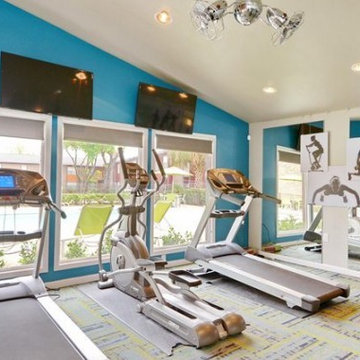
Total office, clubhouse, gym demo/reno in Houston, Texas.
Ispirazione per una palestra multiuso minimalista di medie dimensioni con pareti blu e moquette
Ispirazione per una palestra multiuso minimalista di medie dimensioni con pareti blu e moquette
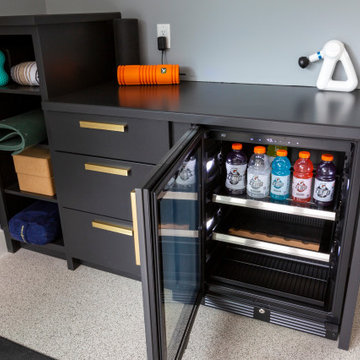
The perfect home gym with built-in cabinetry for a beverage fridge and gym storage!
Idee per una grande sala pesi minimal con pareti blu, pavimento in sughero e pavimento bianco
Idee per una grande sala pesi minimal con pareti blu, pavimento in sughero e pavimento bianco
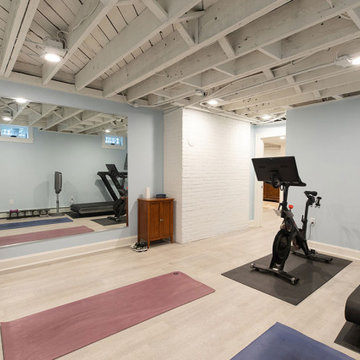
This new home gym includes luxury vinyl flooring.
Idee per una grande palestra multiuso classica con pareti blu, pavimento in vinile e pavimento beige
Idee per una grande palestra multiuso classica con pareti blu, pavimento in vinile e pavimento beige
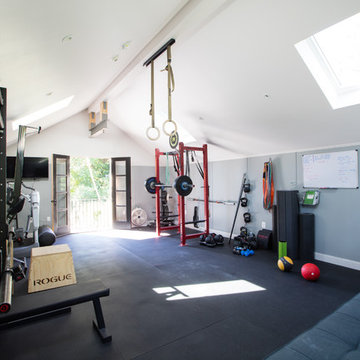
the second floor was designed with a reinforced floor to support a crossfit gym. The french doors had a steel beam above which has a rope connected to it. The rope is used for the client to climb from the ground up to the second floor gym for an exercise routine
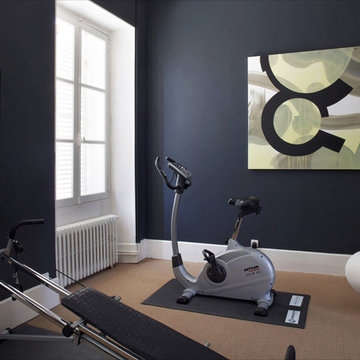
© Photographe Yvan Moreau
Foto di una sala pesi minimal di medie dimensioni con pareti blu e moquette
Foto di una sala pesi minimal di medie dimensioni con pareti blu e moquette
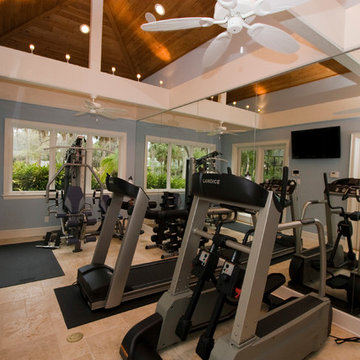
Located in one of Belleair's most exclusive gated neighborhoods, this spectacular sprawling estate was completely renovated and remodeled from top to bottom with no detail overlooked. With over 6000 feet the home still needed an addition to accommodate an exercise room and pool bath. The large patio with the pool and spa was also added to make the home inviting and deluxe.
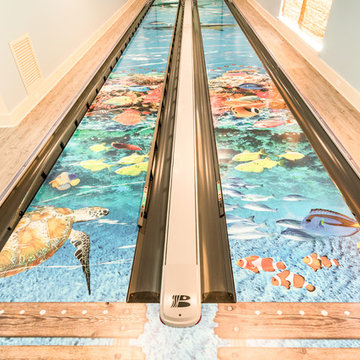
This custom artwork designed for this residential bowling alley shows sea turtles, fish, coral, dock boards, sharks, and other underwater elements on the bowling lanes.
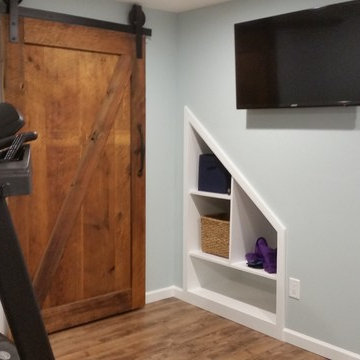
Cubbies were built under the stairs to store small equipment. The barn door covers the storage area and utilities
Ispirazione per una palestra multiuso bohémian di medie dimensioni con pareti blu e pavimento in linoleum
Ispirazione per una palestra multiuso bohémian di medie dimensioni con pareti blu e pavimento in linoleum
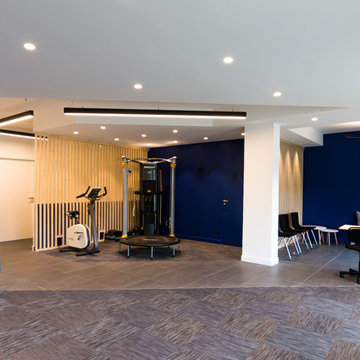
Stéphane KOCYLA
Immagine di una grande palestra in casa design con pareti blu, pavimento con piastrelle in ceramica e pavimento grigio
Immagine di una grande palestra in casa design con pareti blu, pavimento con piastrelle in ceramica e pavimento grigio
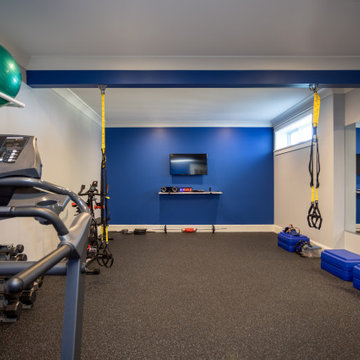
Our clients were relocating from the upper peninsula to the lower peninsula and wanted to design a retirement home on their Lake Michigan property. The topography of their lot allowed for a walk out basement which is practically unheard of with how close they are to the water. Their view is fantastic, and the goal was of course to take advantage of the view from all three levels. The positioning of the windows on the main and upper levels is such that you feel as if you are on a boat, water as far as the eye can see. They were striving for a Hamptons / Coastal, casual, architectural style. The finished product is just over 6,200 square feet and includes 2 master suites, 2 guest bedrooms, 5 bathrooms, sunroom, home bar, home gym, dedicated seasonal gear / equipment storage, table tennis game room, sauna, and bonus room above the attached garage. All the exterior finishes are low maintenance, vinyl, and composite materials to withstand the blowing sands from the Lake Michigan shoreline.
306 Foto di palestre in casa con pareti blu
4
