2.325 Foto di palestre in casa con pareti beige e pareti grigie
Filtra anche per:
Budget
Ordina per:Popolari oggi
1 - 20 di 2.325 foto

Rachael Ormond
Ispirazione per una palestra in casa classica con pareti grigie e pavimento grigio
Ispirazione per una palestra in casa classica con pareti grigie e pavimento grigio

This cozy lake cottage skillfully incorporates a number of features that would normally be restricted to a larger home design. A glance of the exterior reveals a simple story and a half gable running the length of the home, enveloping the majority of the interior spaces. To the rear, a pair of gables with copper roofing flanks a covered dining area that connects to a screened porch. Inside, a linear foyer reveals a generous staircase with cascading landing. Further back, a centrally placed kitchen is connected to all of the other main level entertaining spaces through expansive cased openings. A private study serves as the perfect buffer between the homes master suite and living room. Despite its small footprint, the master suite manages to incorporate several closets, built-ins, and adjacent master bath complete with a soaker tub flanked by separate enclosures for shower and water closet. Upstairs, a generous double vanity bathroom is shared by a bunkroom, exercise space, and private bedroom. The bunkroom is configured to provide sleeping accommodations for up to 4 people. The rear facing exercise has great views of the rear yard through a set of windows that overlook the copper roof of the screened porch below.
Builder: DeVries & Onderlinde Builders
Interior Designer: Vision Interiors by Visbeen
Photographer: Ashley Avila Photography

©Finished Basement Company
Esempio di una grande parete da arrampicata tradizionale con pareti grigie e pavimento beige
Esempio di una grande parete da arrampicata tradizionale con pareti grigie e pavimento beige
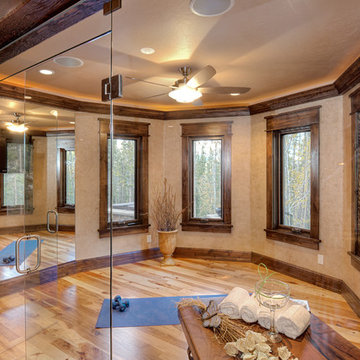
©2012 Darren Edwards Photographs All Rights Reserved
Esempio di uno studio yoga chic con pareti beige, parquet chiaro e pavimento marrone
Esempio di uno studio yoga chic con pareti beige, parquet chiaro e pavimento marrone

Home Gym with cabinet drop zone, floor to ceiling mirrors, tvs, and sauna
Ispirazione per una sala pesi classica di medie dimensioni con pareti grigie, pavimento in sughero e pavimento grigio
Ispirazione per una sala pesi classica di medie dimensioni con pareti grigie, pavimento in sughero e pavimento grigio
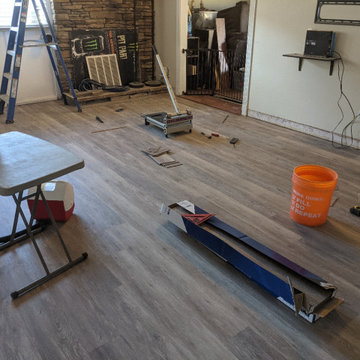
New flooring throughout main room, kitchen and hallway.
Idee per una palestra in casa classica di medie dimensioni con pareti beige, pavimento in laminato e pavimento marrone
Idee per una palestra in casa classica di medie dimensioni con pareti beige, pavimento in laminato e pavimento marrone

Beautiful workout space located in the basement with rubber flooring, mounts for televisions and a huge gym standard fan.
Esempio di una palestra multiuso minimalista di medie dimensioni con pareti grigie e pavimento nero
Esempio di una palestra multiuso minimalista di medie dimensioni con pareti grigie e pavimento nero

Home Sports Court with four expansive roll-up doors.
Foto di un ampio campo sportivo coperto minimal con pareti grigie, pavimento multicolore e soffitto a volta
Foto di un ampio campo sportivo coperto minimal con pareti grigie, pavimento multicolore e soffitto a volta
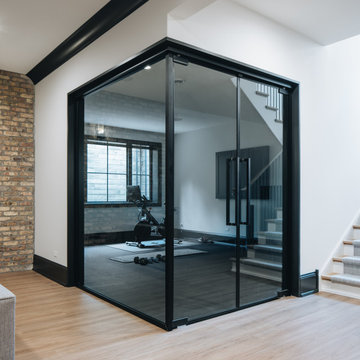
Ispirazione per una grande palestra multiuso chic con pareti grigie, parquet chiaro e pavimento marrone
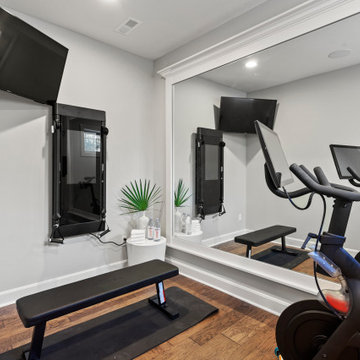
Idee per una grande palestra in casa tradizionale con pareti grigie, parquet chiaro e pavimento marrone

We designed a small addition to the rear of an old stone house, connected to a renovated kitchen. The addition has a breakfast room and a new mudroom entrance with stairs down to this basement-level gym. The gym leads to the existing basement family room/TV room, with a renovated bath, kitchenette, and laundry.
Photo: (c) Jeffrey Totaro 2020
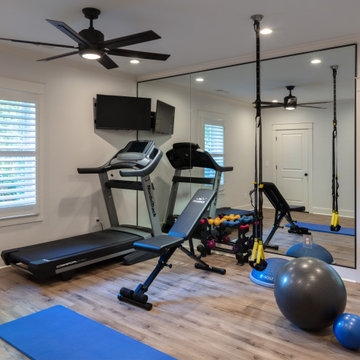
Oversized, metal and glass sliding doors separate the living room from the fully equipped home gym with mirrored walls and state of the art workout equipment.
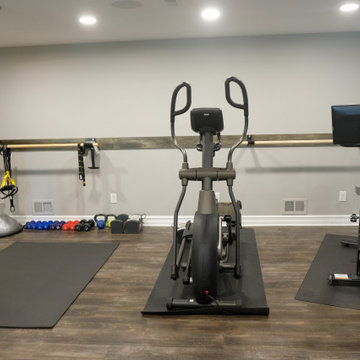
Foto di una piccola palestra multiuso moderna con pareti grigie, parquet scuro e pavimento marrone

In the exercise/weight room, we installed a reclaimed maple gym floor. As you can see from the picture below, we used the original basketball paint lines from the original court. We installed two, custom murals from photos of the client’s college alma mater. Both the weight room and the gym floor were wrapped in a tempered glass boundary to provide an open feel to the space.

Foto di una palestra multiuso tradizionale di medie dimensioni con pareti beige e pavimento beige
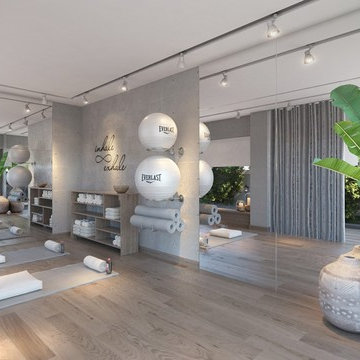
The area with a plant, yoga equipment, mirrors and cupboards.
Foto di un grande studio yoga design con pareti grigie, parquet chiaro e pavimento marrone
Foto di un grande studio yoga design con pareti grigie, parquet chiaro e pavimento marrone
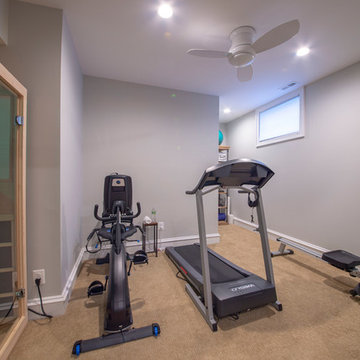
Ispirazione per una grande palestra multiuso tradizionale con pareti grigie, moquette e pavimento marrone
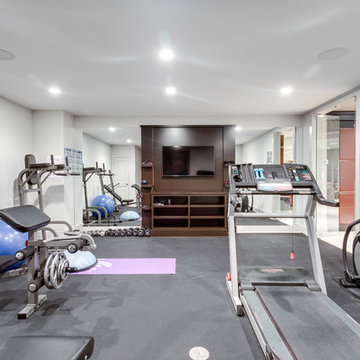
Home gym with mirrors and tv area - Dedicated outlets on the floor for all equipments - rubber flooring
Asta Homes
Great Falls, VA 22066
Idee per una palestra multiuso tradizionale con pareti grigie e pavimento nero
Idee per una palestra multiuso tradizionale con pareti grigie e pavimento nero
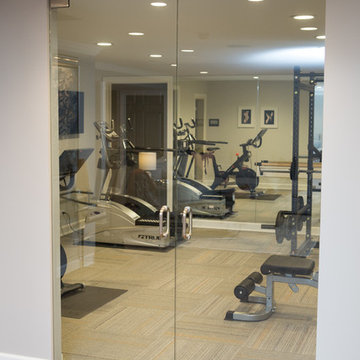
Karen and Chad of Tower Lakes, IL were tired of their unfinished basement functioning as nothing more than a storage area and depressing gym. They wanted to increase the livable square footage of their home with a cohesive finished basement design, while incorporating space for the kids and adults to hang out.
“We wanted to make sure that upon renovating the basement, that we can have a place where we can spend time and watch movies, but also entertain and showcase the wine collection that we have,” Karen said.
After a long search comparing many different remodeling companies, Karen and Chad found Advance Design Studio. They were drawn towards the unique “Common Sense Remodeling” process that simplifies the renovation experience into predictable steps focused on customer satisfaction.
“There are so many other design/build companies, who may not have transparency, or a focused process in mind and I think that is what separated Advance Design Studio from the rest,” Karen said.
Karen loved how designer Claudia Pop was able to take very high-level concepts, “non-negotiable items” and implement them in the initial 3D drawings. Claudia and Project Manager DJ Yurik kept the couple in constant communication through the project. “Claudia was very receptive to the ideas we had, but she was also very good at infusing her own points and thoughts, she was very responsive, and we had an open line of communication,” Karen said.
A very important part of the basement renovation for the couple was the home gym and sauna. The “high-end hotel” look and feel of the openly blended work out area is both highly functional and beautiful to look at. The home sauna gives them a place to relax after a long day of work or a tough workout. “The gym was a very important feature for us,” Karen said. “And I think (Advance Design) did a very great job in not only making the gym a functional area, but also an aesthetic point in our basement”.
An extremely unique wow-factor in this basement is the walk in glass wine cellar that elegantly displays Karen and Chad’s extensive wine collection. Immediate access to the stunning wet bar accompanies the wine cellar to make this basement a popular spot for friends and family.
The custom-built wine bar brings together two natural elements; Calacatta Vicenza Quartz and thick distressed Black Walnut. Sophisticated yet warm Graphite Dura Supreme cabinetry provides contrast to the soft beige walls and the Calacatta Gold backsplash. An undermount sink across from the bar in a matching Calacatta Vicenza Quartz countertop adds functionality and convenience to the bar, while identical distressed walnut floating shelves add an interesting design element and increased storage. Rich true brown Rustic Oak hardwood floors soften and warm the space drawing all the areas together.
Across from the bar is a comfortable living area perfect for the family to sit down at a watch a movie. A full bath completes this finished basement with a spacious walk-in shower, Cocoa Brown Dura Supreme vanity with Calacatta Vicenza Quartz countertop, a crisp white sink and a stainless-steel Voss faucet.
Advance Design’s Common Sense process gives clients the opportunity to walk through the basement renovation process one step at a time, in a completely predictable and controlled environment. “Everything was designed and built exactly how we envisioned it, and we are really enjoying it to it’s full potential,” Karen said.
Constantly striving for customer satisfaction, Advance Design’s success is heavily reliant upon happy clients referring their friends and family. “We definitely will and have recommended Advance Design Studio to friends who are looking to embark on a remodeling project small or large,” Karen exclaimed at the completion of her project.

Josh Caldwell Photography
Esempio di una palestra multiuso tradizionale con pareti beige, moquette e pavimento marrone
Esempio di una palestra multiuso tradizionale con pareti beige, moquette e pavimento marrone
2.325 Foto di palestre in casa con pareti beige e pareti grigie
1