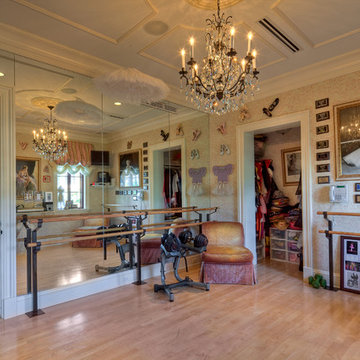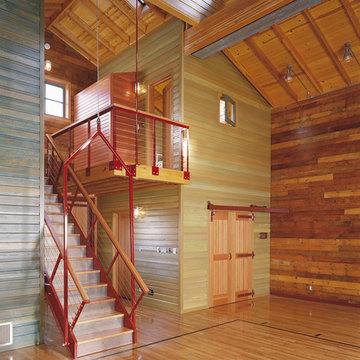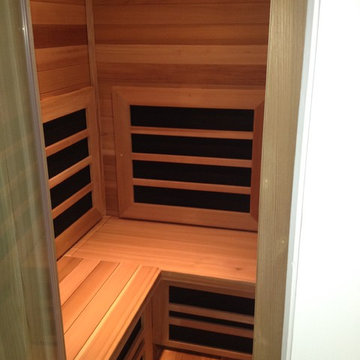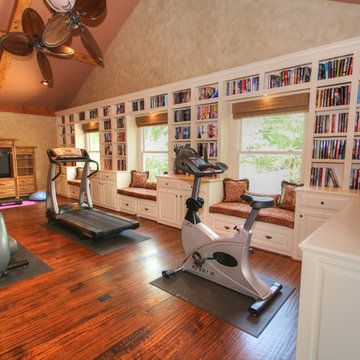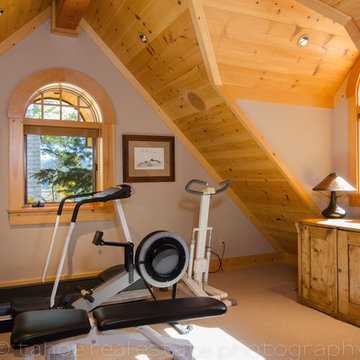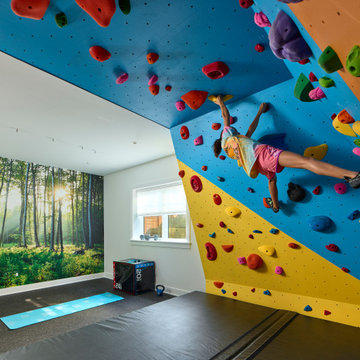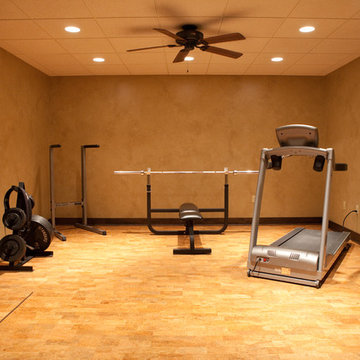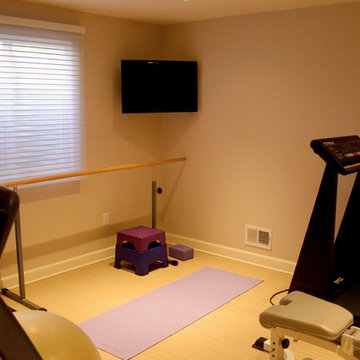516 Foto di palestre in casa color legno
Ordina per:Popolari oggi
141 - 160 di 516 foto
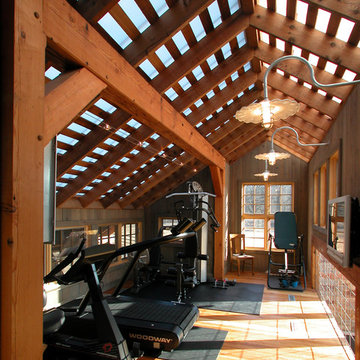
exercise loft.
photo: Jim Gempeler, GMK architecture inc.
Esempio di una palestra in casa country
Esempio di una palestra in casa country
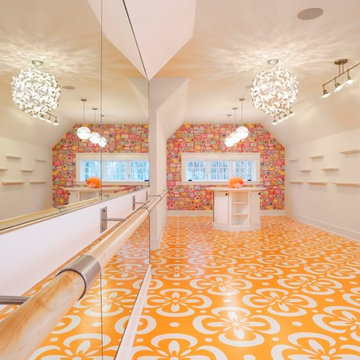
Hamptons Willow Residence
Residential design: Peter Eskuche, AIA, Eskuche Associates
General Contracter, Building Selections: Rick and Amy Hendel, Hendel Homes
Interior Design, furnishings: Kate Regan, The Sitting Room
Photographer: Landmark Photography
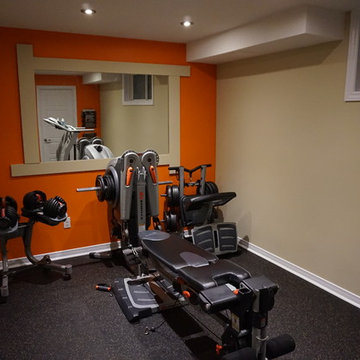
MARCIN SADA-SADOWSKI
Immagine di una sala pesi moderna di medie dimensioni con pareti beige e pavimento nero
Immagine di una sala pesi moderna di medie dimensioni con pareti beige e pavimento nero
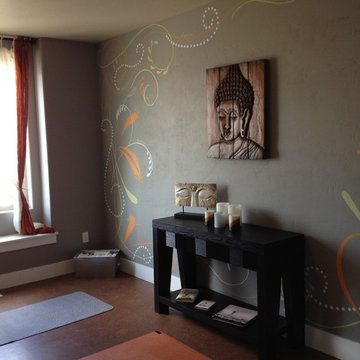
Yoga studio Coleman Homes
Immagine di uno studio yoga contemporaneo
Immagine di uno studio yoga contemporaneo
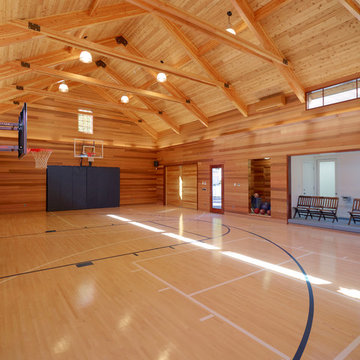
Ispirazione per un grande campo sportivo coperto chic con parquet chiaro, pavimento beige e pareti marroni
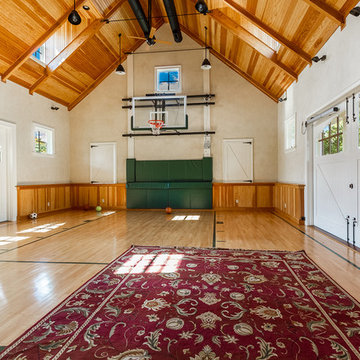
Immagine di un campo sportivo coperto country con pareti bianche e parquet chiaro

Our Carmel design-build studio was tasked with organizing our client’s basement and main floor to improve functionality and create spaces for entertaining.
In the basement, the goal was to include a simple dry bar, theater area, mingling or lounge area, playroom, and gym space with the vibe of a swanky lounge with a moody color scheme. In the large theater area, a U-shaped sectional with a sofa table and bar stools with a deep blue, gold, white, and wood theme create a sophisticated appeal. The addition of a perpendicular wall for the new bar created a nook for a long banquette. With a couple of elegant cocktail tables and chairs, it demarcates the lounge area. Sliding metal doors, chunky picture ledges, architectural accent walls, and artsy wall sconces add a pop of fun.
On the main floor, a unique feature fireplace creates architectural interest. The traditional painted surround was removed, and dark large format tile was added to the entire chase, as well as rustic iron brackets and wood mantel. The moldings behind the TV console create a dramatic dimensional feature, and a built-in bench along the back window adds extra seating and offers storage space to tuck away the toys. In the office, a beautiful feature wall was installed to balance the built-ins on the other side. The powder room also received a fun facelift, giving it character and glitz.
---
Project completed by Wendy Langston's Everything Home interior design firm, which serves Carmel, Zionsville, Fishers, Westfield, Noblesville, and Indianapolis.
For more about Everything Home, see here: https://everythinghomedesigns.com/
To learn more about this project, see here:
https://everythinghomedesigns.com/portfolio/carmel-indiana-posh-home-remodel

Ispirazione per una parete da arrampicata minimal con pareti marroni, parquet chiaro, pavimento beige, soffitto a volta e soffitto in legno
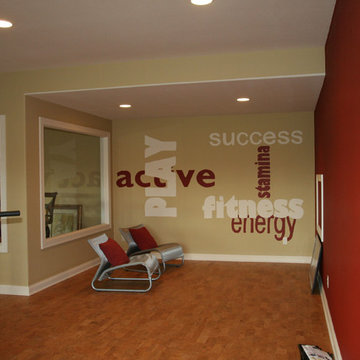
As you enter through the Rouge Valley double doors the foyer opens to an expansive great room with built in entertainment area encompassed by a large arched natural stone niche.
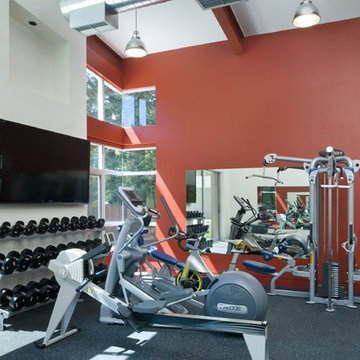
Sharon Risedorph
Idee per una palestra multiuso design con pareti rosse e pavimento grigio
Idee per una palestra multiuso design con pareti rosse e pavimento grigio
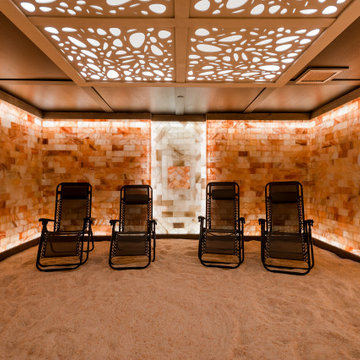
Salt cave for therapy, relaxing, yoga
Esempio di una palestra in casa rustica
Esempio di una palestra in casa rustica
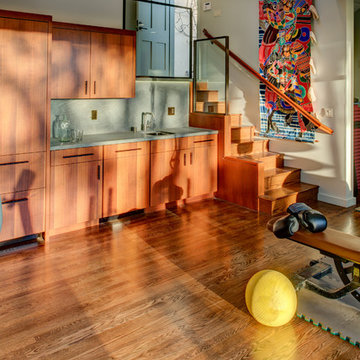
Treve Johnson, Photography
Studio Bergtraun, Architect
Shaddle Construction
Esempio di una palestra multiuso minimal di medie dimensioni con pareti bianche e pavimento in legno massello medio
Esempio di una palestra multiuso minimal di medie dimensioni con pareti bianche e pavimento in legno massello medio
516 Foto di palestre in casa color legno
8
