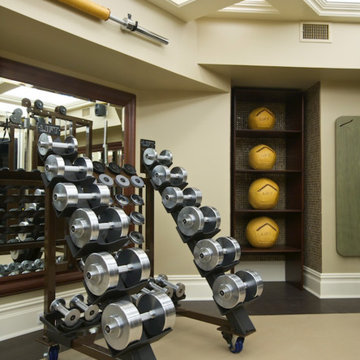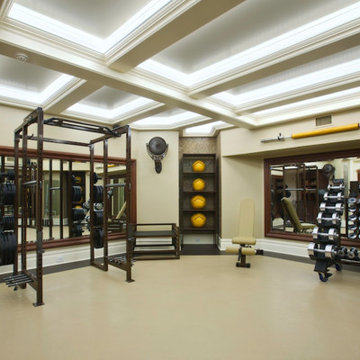103 Foto di palestre in casa classiche
Filtra anche per:
Budget
Ordina per:Popolari oggi
1 - 20 di 103 foto
1 di 3

One of nine structures located on the estate, the timber-frame entertaining barn doubles as both a recreational space and an entertaining space in which to host large events.
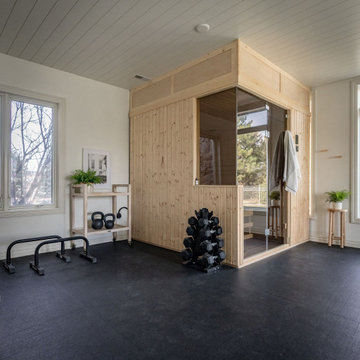
The Nordic White Spruce exterior of the sauna adds a beautiful natural component to the fitness room. To make the panel-built sauna look built-in, a soffit was added above the sauna. With windows around the perimeter of the room, the partial glass front allows the bathers inside the sauna to enjoy the natural light and view outside.
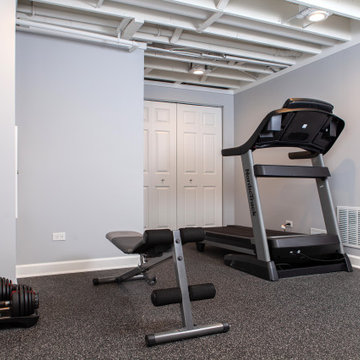
Foto di una palestra multiuso classica di medie dimensioni con pareti grigie, pavimento nero e travi a vista

Foto di una palestra multiuso classica di medie dimensioni con pareti bianche, pavimento nero e soffitto in perlinato
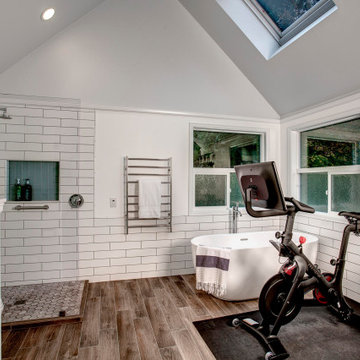
Two phases completed in 2020 & 2021 included kitchen and primary bath remodels. Bright, light, fresh and simple describe these beautiful spaces fit just for our clients.
The primary bath was a fun project to complete. A few must haves for this space were a place to incorporate the Peloton, more functional storage and a welcoming showering/bathing area.
The space was primarily left in the same configuration, but we were able to make it much more welcoming and efficient. The walk in shower has a small bench for storing large bottles and works as a perch for shaving legs. The entrance is doorless and allows for a nice open experience + the pebbled shower floor. The freestanding tub took the place of a huge built in tub deck creating a prefect space for Peleton next to the vanity. The vanity was freshened up with equal spacing for the dual sinks, a custom corner cabinet to house supplies and a charging station for sonicares and shaver. Lastly, the corner by the closet door was underutilized and we placed a storage chest w/ quartz countertop there.
The overall space included freshening up the paint/millwork in the primary bedroom.
Serving communities in: Clyde Hill, Medina, Beaux Arts, Juanita, Woodinville, Redmond, Kirkland, Bellevue, Sammamish, Issaquah, Mercer Island, Mill Creek
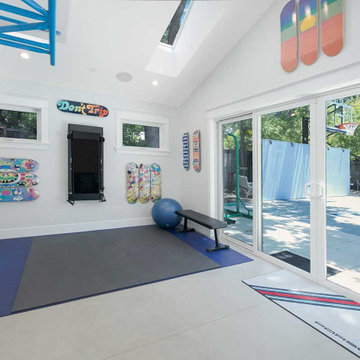
This ADU home gym enjoys plenty of natural light with skylights and large sliding doors.
Idee per una grande palestra multiuso classica con pareti bianche, pavimento in cemento, pavimento grigio e soffitto a volta
Idee per una grande palestra multiuso classica con pareti bianche, pavimento in cemento, pavimento grigio e soffitto a volta
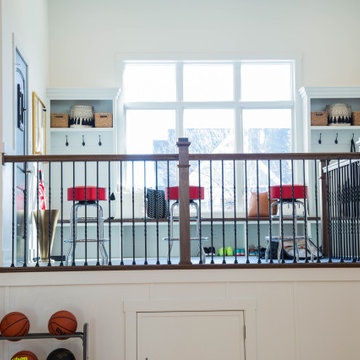
The "sky box" upper viewing area provide seating as well as built-in storage.
Immagine di un ampio campo sportivo coperto tradizionale con pareti bianche, pavimento in legno verniciato, pavimento multicolore e soffitto a volta
Immagine di un ampio campo sportivo coperto tradizionale con pareti bianche, pavimento in legno verniciato, pavimento multicolore e soffitto a volta

This impressive home gym has just about everything you would need for a great workout.
Immagine di una grande palestra multiuso tradizionale con pareti beige, pavimento beige e soffitto ribassato
Immagine di una grande palestra multiuso tradizionale con pareti beige, pavimento beige e soffitto ribassato
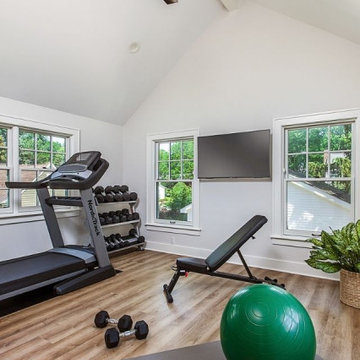
This home gym has a cathedral ceiling and includes plenty of room for yoga, weights, and a treadmill.
Foto di una palestra multiuso tradizionale di medie dimensioni con pareti bianche, pavimento in vinile, pavimento marrone e soffitto a volta
Foto di una palestra multiuso tradizionale di medie dimensioni con pareti bianche, pavimento in vinile, pavimento marrone e soffitto a volta

Ispirazione per una palestra in casa tradizionale con pareti blu, pavimento in legno massello medio, pavimento marrone e soffitto in carta da parati

Home gym finished above a two car detached garage. Features durable vinyl plank flooring and Anderson windows.
Immagine di una palestra multiuso classica di medie dimensioni con pareti grigie, pavimento in vinile, pavimento grigio e travi a vista
Immagine di una palestra multiuso classica di medie dimensioni con pareti grigie, pavimento in vinile, pavimento grigio e travi a vista
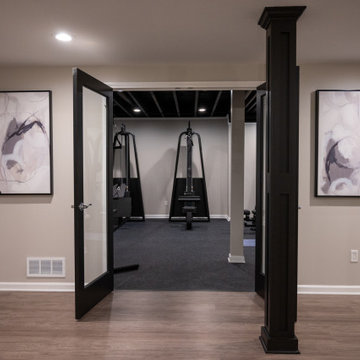
Esempio di una palestra multiuso classica di medie dimensioni con travi a vista
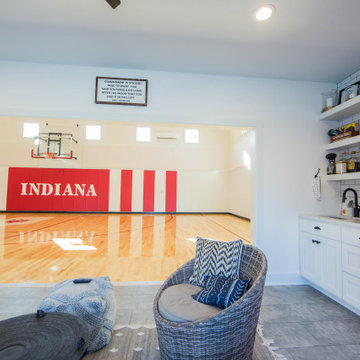
The lower level gather place is perfect for watching the action on the court or taking a half-time break.
Esempio di un ampio campo sportivo coperto classico con pareti bianche, pavimento in legno verniciato, pavimento multicolore e soffitto a volta
Esempio di un ampio campo sportivo coperto classico con pareti bianche, pavimento in legno verniciato, pavimento multicolore e soffitto a volta
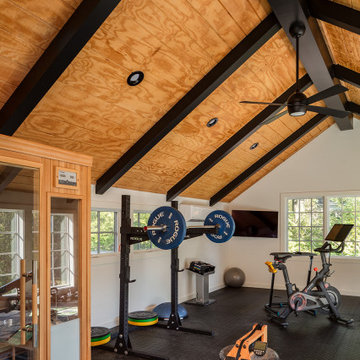
Immagine di una grande palestra multiuso classica con pareti bianche, pavimento in vinile, pavimento nero e travi a vista
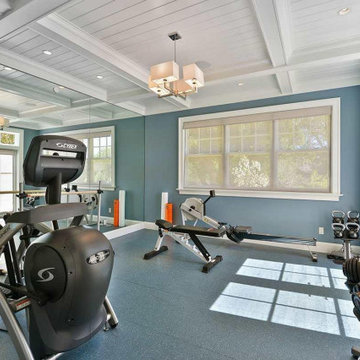
Immagine di una palestra multiuso tradizionale di medie dimensioni con pareti blu, pavimento in vinile, pavimento blu e travi a vista
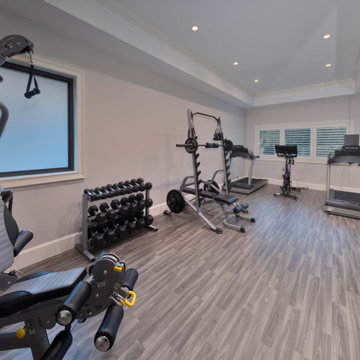
Immagine di una palestra multiuso chic con pareti bianche, pavimento marrone e soffitto ribassato
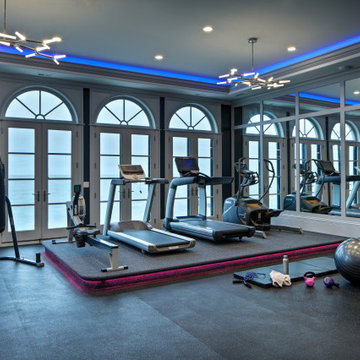
Adjacent to the main pool space is an extensive home gym, which has black gym flooring, a raised platform for equipment, and accented with color changing LED strip lighting which is coordinated with the sound system of the space.
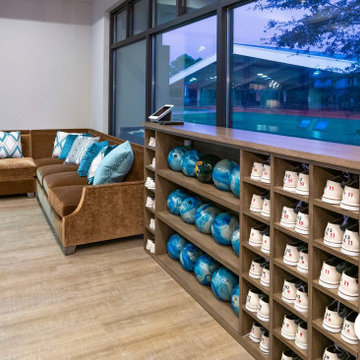
Additional seating to watch the game
Foto di un ampio campo sportivo coperto tradizionale con soffitto ribassato
Foto di un ampio campo sportivo coperto tradizionale con soffitto ribassato
103 Foto di palestre in casa classiche
1
