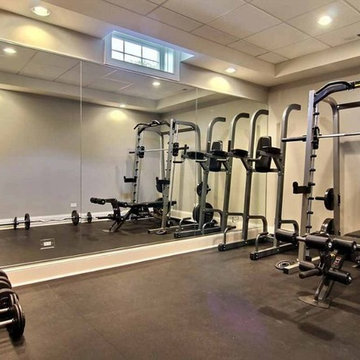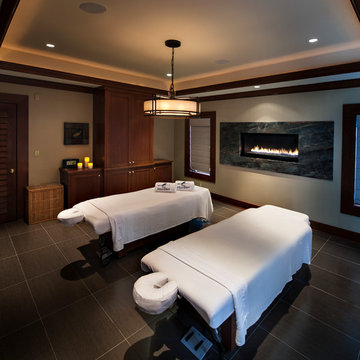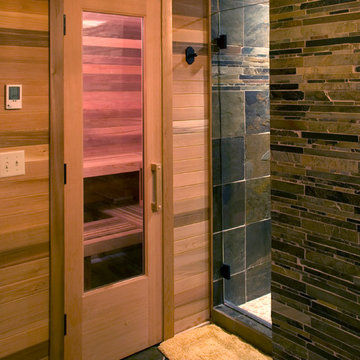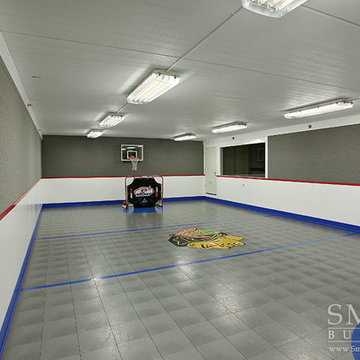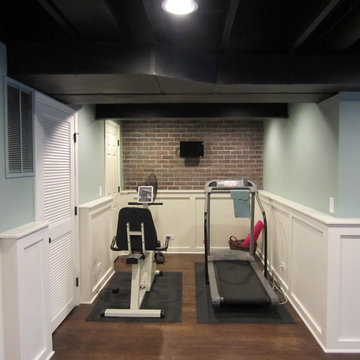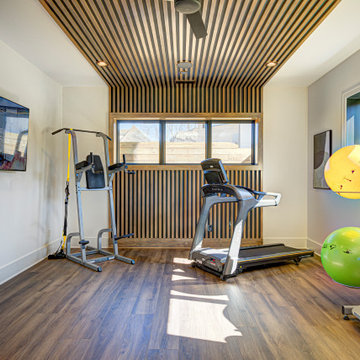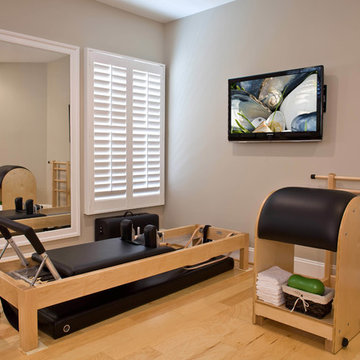6.745 Foto di palestre in casa classiche
Filtra anche per:
Budget
Ordina per:Popolari oggi
101 - 120 di 6.745 foto
1 di 2
Trova il professionista locale adatto per il tuo progetto

Photography by Mark Wieland
Immagine di una sala pesi classica di medie dimensioni con pareti blu e moquette
Immagine di una sala pesi classica di medie dimensioni con pareti blu e moquette
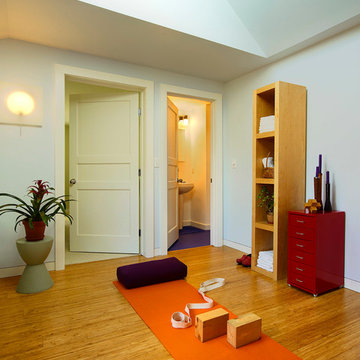
A yoga studio by Meadowlark Builders of Ann Arbor.
Esempio di uno studio yoga chic con pavimento in bambù
Esempio di uno studio yoga chic con pavimento in bambù

This exercise room is below the sunroom for this health conscious family. The exercise room (the lower level of the three-story addition) is also bright, with full size windows.
This 1961 Cape Cod was well-sited on a beautiful acre of land in a Washington, DC suburb. The new homeowners loved the land and neighborhood and knew the house could be improved. The owners loved the charm of the home’s façade and wanted the overall look to remain true to the original home and neighborhood. Inside, the owners wanted to achieve a feeling of warmth and comfort. The family wanted to use lots of natural materials, like reclaimed wood floors, stone, and granite. In addition, they wanted the house to be filled with light, using lots of large windows where possible.
Every inch of the house needed to be rejuvenated, from the basement to the attic. When all was said and done, the homeowners got a home they love on the land they cherish
The homeowners also wanted to be able to do lots of outdoor living and entertaining. A new blue stone patio, with grill and refrigerator make outdoor dining easier, while an outdoor fireplace helps extend the use of the space all year round. Brick and Hardie board siding are the perfect complement to the slate roof. The original slate from the rear of the home was reused on the front of the home and the front garage so that it would match. New slate was applied to the rear of the home and the addition. This project was truly satisfying and the homeowners LOVE their new residence.
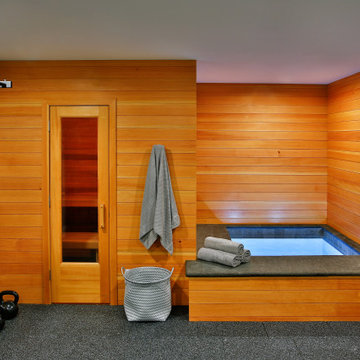
Esempio di una grande palestra multiuso classica con pareti grigie e pavimento nero

Custom Sport Court with blue accents
Ispirazione per un grande campo sportivo coperto chic con parquet chiaro e pareti nere
Ispirazione per un grande campo sportivo coperto chic con parquet chiaro e pareti nere
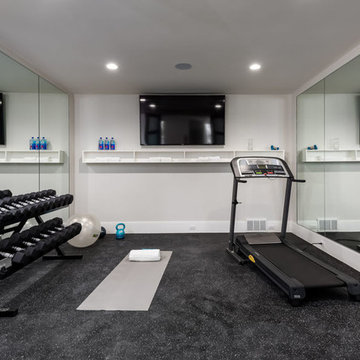
Brad Montgomery
Foto di una palestra multiuso chic di medie dimensioni con pareti grigie, pavimento in sughero e pavimento nero
Foto di una palestra multiuso chic di medie dimensioni con pareti grigie, pavimento in sughero e pavimento nero
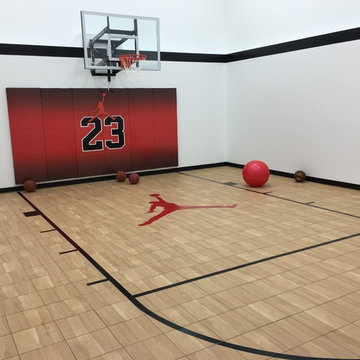
Dreaming of your very own indoor basketball court. This court features SnapSports Revolution athletic floor tiles with Maple top, custom wall pads and floor graphic, and a 60" adjustable hoop. Make your dreams a reality today by letting Millzhouse install your personalized court for you and your family! Call us at 952-44
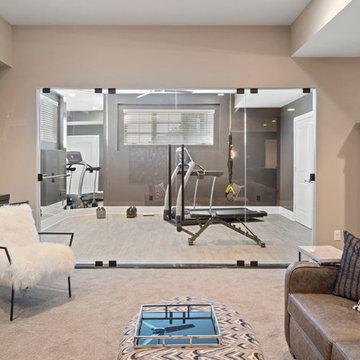
A fully outfitted gym just off the seating area is the perfect spot to work out.
Esempio di una palestra multiuso tradizionale di medie dimensioni con pareti marroni e parquet chiaro
Esempio di una palestra multiuso tradizionale di medie dimensioni con pareti marroni e parquet chiaro
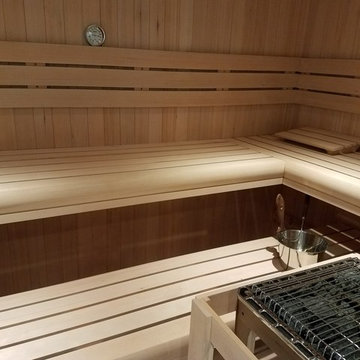
Ocean Sprat Hot Tubs and Saunas custom design and installation of Finnleo Finnish Sauna on Long Island, NY.
Idee per una palestra in casa classica
Idee per una palestra in casa classica
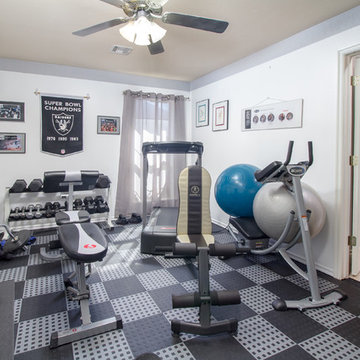
Ispirazione per una sala pesi tradizionale di medie dimensioni con pareti beige e pavimento nero
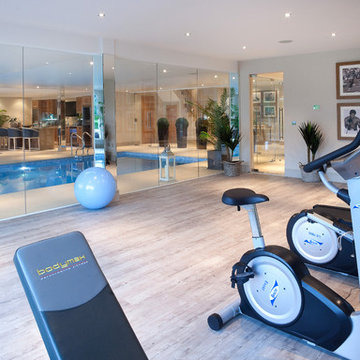
Esempio di una palestra multiuso tradizionale con pareti bianche e parquet chiaro
6.745 Foto di palestre in casa classiche

With a personal gym, there's no excuse to not exercise daily! (Designed by Artisan Design Group)
Immagine di una palestra multiuso chic con pareti grigie
Immagine di una palestra multiuso chic con pareti grigie
6
