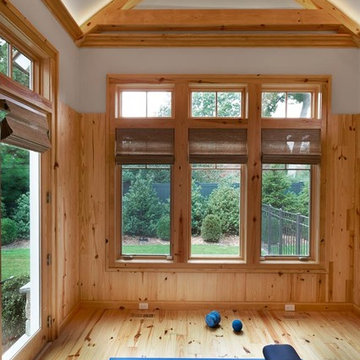183 Foto di palestre in casa classiche con pavimento in legno massello medio
Filtra anche per:
Budget
Ordina per:Popolari oggi
41 - 60 di 183 foto
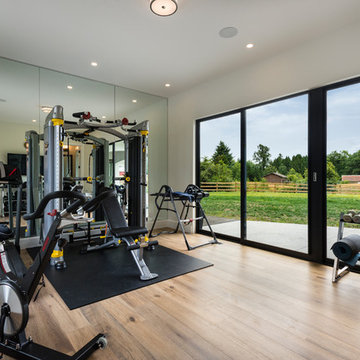
This "Palatial Villa" is an architectural statement, amidst a sprawling country setting. An elegant, modern revival of the Spanish Tudor style, the high-contrast white stucco and black details pop against the natural backdrop.
Round and segmental arches lend an air of European antiquity, and fenestrations are placed providently, to capture picturesque views for the occupants. Massive glass sliding doors and modern high-performance, low-e windows, bathe the interior with natural light and at the same time increase efficiency, with the highest-rated air-leakage and water-penetration resistance.
Inside, the lofty ceilings, rustic beam detailing, and wide-open floor-plan inspire a vast feel. Patterned repetition of dark wood and iron elements unify the interior design, creating a dynamic contrast with the white, plaster faux-finish walls.
A high-efficiency furnace, heat pump, heated floors, and Control 4 automated environmental controls ensure occupant comfort and safety. The kitchen, wine cellar, and adjoining great room flow naturally into an outdoor entertainment area. A private gym and his-and-hers offices round out a long list of luxury amenities.
With thoughtful design and the highest quality craftsmanship in every detail, Palatial Villa stands out as a gleaming jewel, set amongst charming countryside environs.
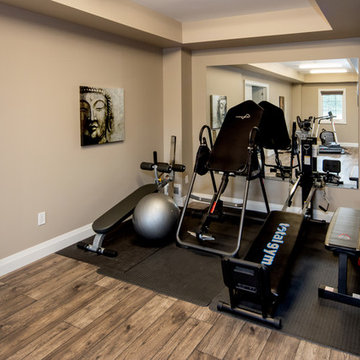
Ispirazione per una palestra multiuso chic di medie dimensioni con pareti beige, pavimento in legno massello medio e pavimento marrone
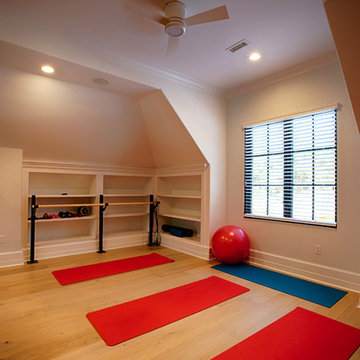
Esempio di uno studio yoga chic di medie dimensioni con pareti beige, pavimento in legno massello medio e pavimento marrone
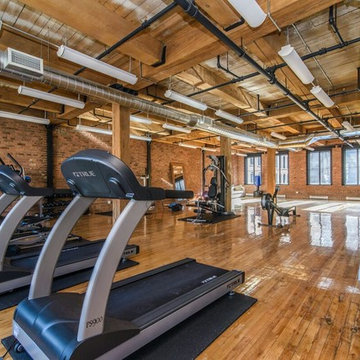
Immagine di una grande palestra multiuso chic con pavimento in legno massello medio
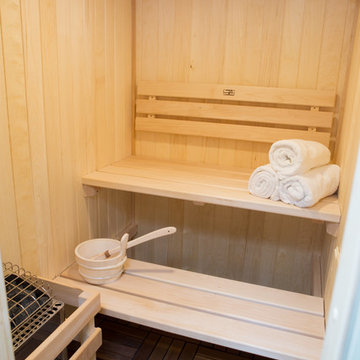
Karen and Chad of Tower Lakes, IL were tired of their unfinished basement functioning as nothing more than a storage area and depressing gym. They wanted to increase the livable square footage of their home with a cohesive finished basement design, while incorporating space for the kids and adults to hang out.
“We wanted to make sure that upon renovating the basement, that we can have a place where we can spend time and watch movies, but also entertain and showcase the wine collection that we have,” Karen said.
After a long search comparing many different remodeling companies, Karen and Chad found Advance Design Studio. They were drawn towards the unique “Common Sense Remodeling” process that simplifies the renovation experience into predictable steps focused on customer satisfaction.
“There are so many other design/build companies, who may not have transparency, or a focused process in mind and I think that is what separated Advance Design Studio from the rest,” Karen said.
Karen loved how designer Claudia Pop was able to take very high-level concepts, “non-negotiable items” and implement them in the initial 3D drawings. Claudia and Project Manager DJ Yurik kept the couple in constant communication through the project. “Claudia was very receptive to the ideas we had, but she was also very good at infusing her own points and thoughts, she was very responsive, and we had an open line of communication,” Karen said.
A very important part of the basement renovation for the couple was the home gym and sauna. The “high-end hotel” look and feel of the openly blended work out area is both highly functional and beautiful to look at. The home sauna gives them a place to relax after a long day of work or a tough workout. “The gym was a very important feature for us,” Karen said. “And I think (Advance Design) did a very great job in not only making the gym a functional area, but also an aesthetic point in our basement”.
An extremely unique wow-factor in this basement is the walk in glass wine cellar that elegantly displays Karen and Chad’s extensive wine collection. Immediate access to the stunning wet bar accompanies the wine cellar to make this basement a popular spot for friends and family.
The custom-built wine bar brings together two natural elements; Calacatta Vicenza Quartz and thick distressed Black Walnut. Sophisticated yet warm Graphite Dura Supreme cabinetry provides contrast to the soft beige walls and the Calacatta Gold backsplash. An undermount sink across from the bar in a matching Calacatta Vicenza Quartz countertop adds functionality and convenience to the bar, while identical distressed walnut floating shelves add an interesting design element and increased storage. Rich true brown Rustic Oak hardwood floors soften and warm the space drawing all the areas together.
Across from the bar is a comfortable living area perfect for the family to sit down at a watch a movie. A full bath completes this finished basement with a spacious walk-in shower, Cocoa Brown Dura Supreme vanity with Calacatta Vicenza Quartz countertop, a crisp white sink and a stainless-steel Voss faucet.
Advance Design’s Common Sense process gives clients the opportunity to walk through the basement renovation process one step at a time, in a completely predictable and controlled environment. “Everything was designed and built exactly how we envisioned it, and we are really enjoying it to it’s full potential,” Karen said.
Constantly striving for customer satisfaction, Advance Design’s success is heavily reliant upon happy clients referring their friends and family. “We definitely will and have recommended Advance Design Studio to friends who are looking to embark on a remodeling project small or large,” Karen exclaimed at the completion of her project.
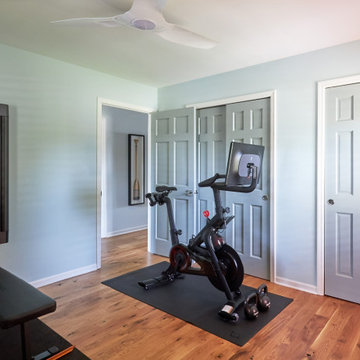
Ispirazione per una piccola palestra multiuso chic con pareti blu e pavimento in legno massello medio

Custom designed sauna with 9" wide Cedar wall panels including a custom design salt tile wall. Additional feature includes an illuminated sauna bucket.
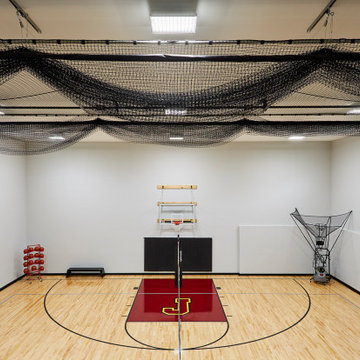
Huge sport court to practice basketball, volleyball, gymnastics, baseball or just to have fun in on a rainy day!
Esempio di un ampio campo sportivo coperto tradizionale con pareti grigie, pavimento in legno massello medio e pavimento marrone
Esempio di un ampio campo sportivo coperto tradizionale con pareti grigie, pavimento in legno massello medio e pavimento marrone
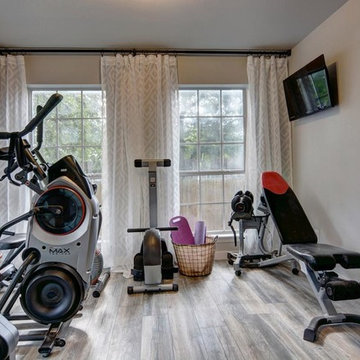
Idee per una palestra multiuso chic di medie dimensioni con pareti grigie, pavimento in legno massello medio e pavimento grigio
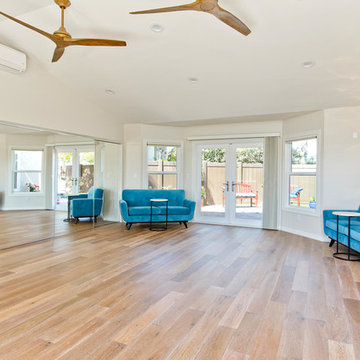
This space was created as a dance studio for this client and was part of a larger master suite addition, which overlooks beautifully landscaped gardens.
"We found Kerry at TaylorPro early on in our decision process. He was the only contractor to give us a detailed budgetary bid for are original vision of our addition. This level of detail was ultimately the decision factor for us to go with TaylorPro. Throughout the design process the communication was thorough, we knew exactly what was happening and didn’t feel like we were in the dark. Construction was well run and their attention to detail was a predominate character of Kerry and his team. Dancing is such a large part of our life and our new space is the loved by all that visit."
~ Liz & Gary O.
Photos by: Jon Upson
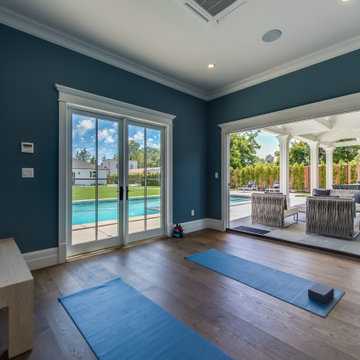
Best place for a home gym is a pool house. Get a great work out and then jump into your pool!
Immagine di uno studio yoga chic di medie dimensioni con pareti blu, pavimento in legno massello medio e pavimento marrone
Immagine di uno studio yoga chic di medie dimensioni con pareti blu, pavimento in legno massello medio e pavimento marrone
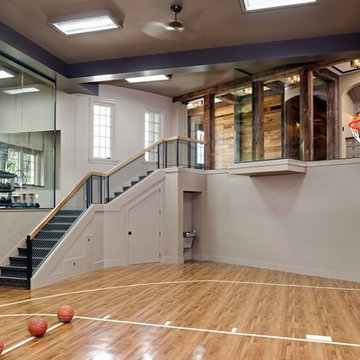
Foto di un campo sportivo coperto classico con pareti grigie, pavimento in legno massello medio e pavimento beige
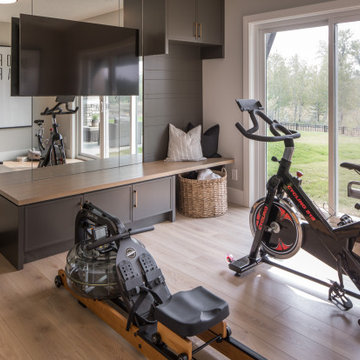
Idee per una palestra multiuso tradizionale di medie dimensioni con pareti beige, pavimento in legno massello medio e pavimento marrone
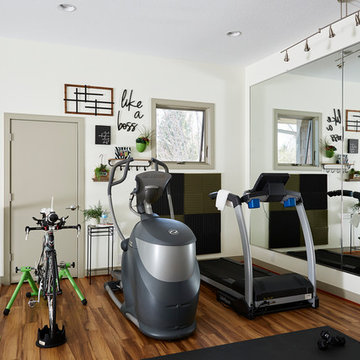
Fitness Loft
Immagine di una palestra in casa chic di medie dimensioni con pareti bianche e pavimento in legno massello medio
Immagine di una palestra in casa chic di medie dimensioni con pareti bianche e pavimento in legno massello medio
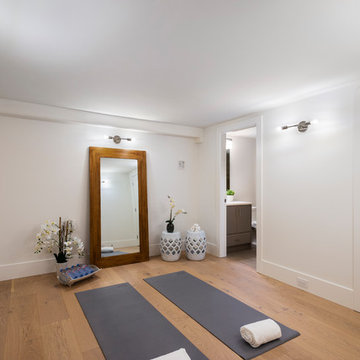
Esempio di uno studio yoga classico di medie dimensioni con pareti bianche, pavimento in legno massello medio e pavimento marrone
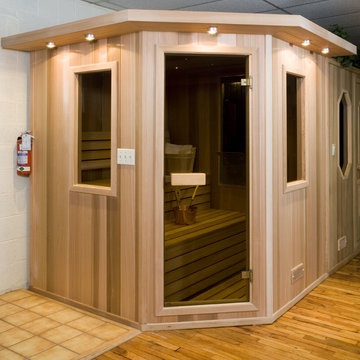
Another Baltic Leisure custom sauna interior
Immagine di una palestra in casa classica di medie dimensioni con pareti bianche, pavimento in legno massello medio e pavimento beige
Immagine di una palestra in casa classica di medie dimensioni con pareti bianche, pavimento in legno massello medio e pavimento beige
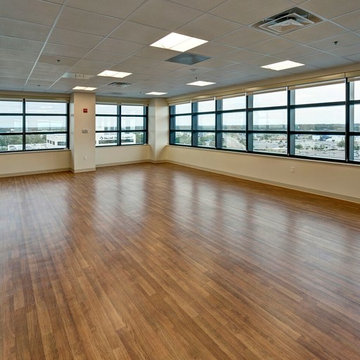
Esempio di una grande palestra multiuso chic con pareti beige, pavimento marrone e pavimento in legno massello medio
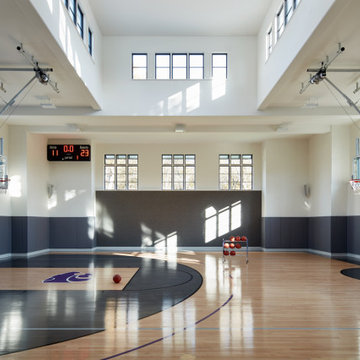
Esempio di un ampio campo sportivo coperto classico con pareti bianche, pavimento in legno massello medio e pavimento grigio
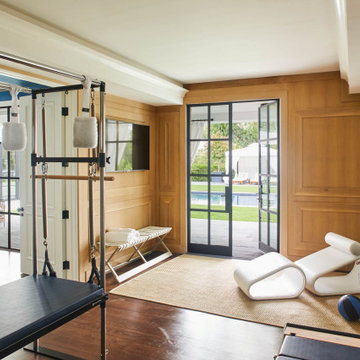
Home gym within a Classical Contemporary residence in Los Angeles, CA.
Foto di una palestra multiuso chic di medie dimensioni con pareti marroni, pavimento in legno massello medio e pavimento marrone
Foto di una palestra multiuso chic di medie dimensioni con pareti marroni, pavimento in legno massello medio e pavimento marrone
183 Foto di palestre in casa classiche con pavimento in legno massello medio
3
