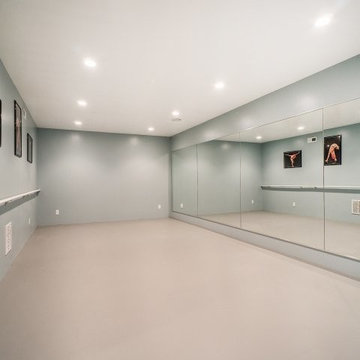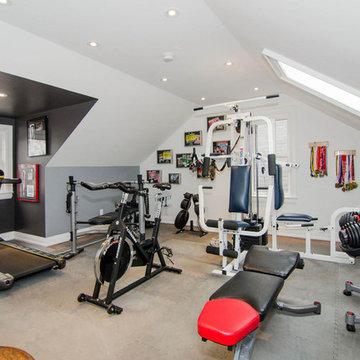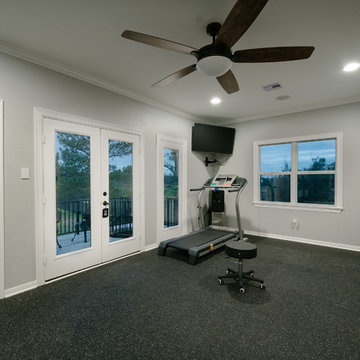405 Foto di palestre in casa classiche con pareti grigie
Filtra anche per:
Budget
Ordina per:Popolari oggi
141 - 160 di 405 foto
1 di 3
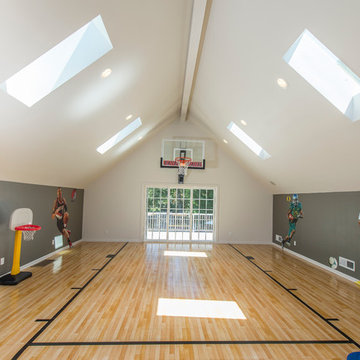
This new area allows the kids to be wild and burn off energy inside during the rainy season, and still maintains a separate hang-out area. A sound-absorbing floor system and extra insulation keeps foot traffic and game noise from transferring to surrounding rooms.
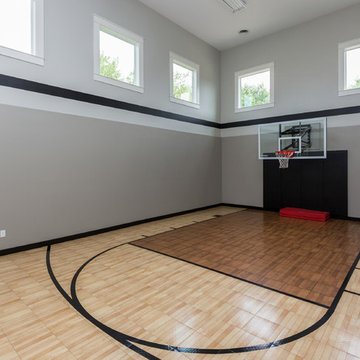
Immagine di un campo sportivo coperto classico di medie dimensioni con pareti grigie
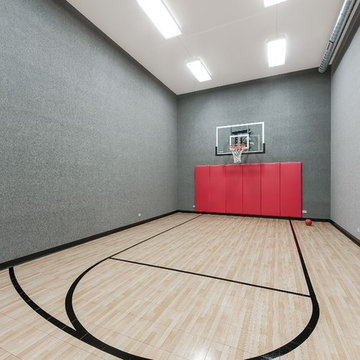
Idee per un campo sportivo coperto tradizionale con pareti grigie e pavimento in laminato
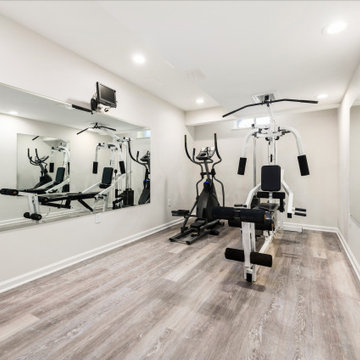
Idee per una sala pesi tradizionale di medie dimensioni con pareti grigie, pavimento in laminato e pavimento marrone
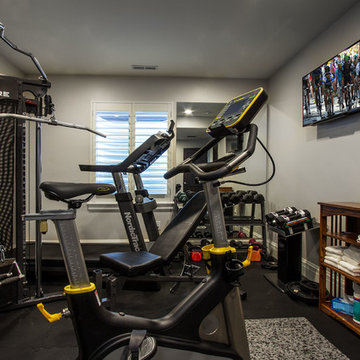
Scot Zimmerman
Idee per una sala pesi chic di medie dimensioni con pareti grigie e pavimento nero
Idee per una sala pesi chic di medie dimensioni con pareti grigie e pavimento nero
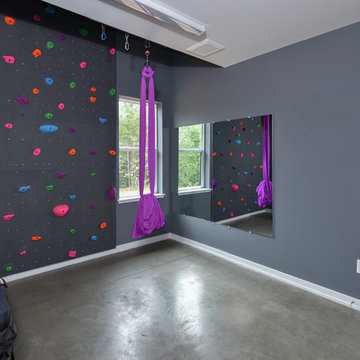
This updated modern small house plan ushers in the outdoors with its wall of windows off the great room. The open concept floor plan allows for conversation with your guests whether you are in the kitchen, dining or great room areas. The two-story great room of this house design ensures the home lives much larger than its 2115 sf of living space. The second-floor master suite with luxury bath makes this home feel like your personal retreat and the loft just off the master is open to the great room below.
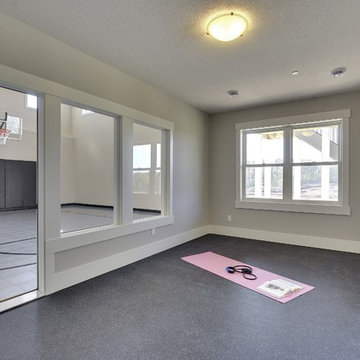
Spacecrafting
Immagine di una grande palestra multiuso tradizionale con pareti grigie, moquette e pavimento grigio
Immagine di una grande palestra multiuso tradizionale con pareti grigie, moquette e pavimento grigio
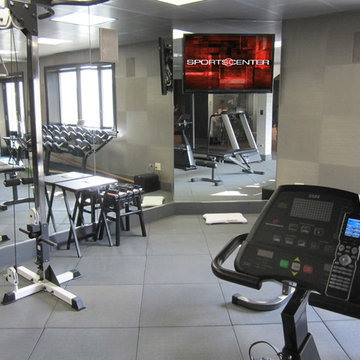
A great integration system seamlessly manages a multitude of systems intelligently and automatically while requiring an absolute minimum of user prompting to create repeatable environmental and entertainment scenes which they enjoy.
This project required 21 zones of digital audio, 12 zones of HD video with access to 7 sources ranging from multiple HD Cable Boxes, Surveillance Cameras, Blu-Ray DVD, dual Satellite Radio tuners and Apple TV. This systems cornerstone of operation is the NetStreams DigiLinx integration system which boasts IP based audio for CD quality sound while incorporating complete property intercom, paging and door chimes. Lutron Homeworks lighting control manages the exterior and interior lighting which we designed to showcase this homes best features. Several interior spaces required Lurton’s Sivoia silent operating motorized shades for privacy and ambient light control. Numerous cameras keep a vigilant eye on the entire property. Viewing cameras or operating any of the homes Entertainment, Lighting or Technology Systems can be accomplished through iPhone, iPads, fixed touch screens, handheld remotes from URC and computer.
Our favorite integration features include the ability to instantly launch music for the patio from Lutron Homeworks seeTouch controllers located at patio egress and simple to operate handheld remotes for owners and their guests.
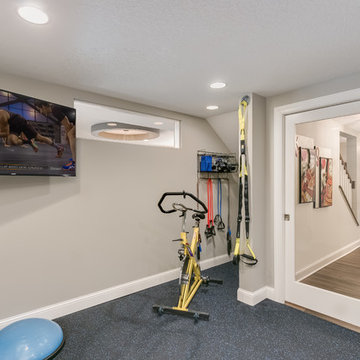
Esempio di una palestra multiuso classica di medie dimensioni con pareti grigie, pavimento in sughero e pavimento blu
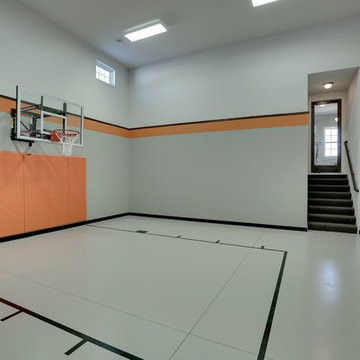
Half court basketball court with orange stripe detail.
Photography by Spacecrafting
Ispirazione per un grande campo sportivo coperto tradizionale con pareti grigie, pavimento in cemento e pavimento grigio
Ispirazione per un grande campo sportivo coperto tradizionale con pareti grigie, pavimento in cemento e pavimento grigio
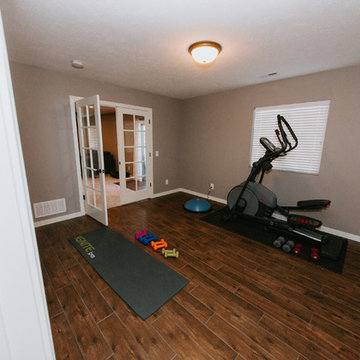
Idee per una palestra multiuso chic di medie dimensioni con pareti grigie, pavimento in legno massello medio e pavimento marrone
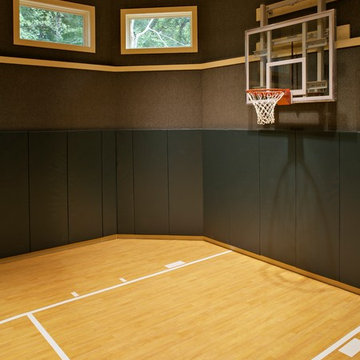
Paul Schlismann Photography - Courtesy of Jonathan Nutt- Southampton Builders LLC
Immagine di un ampio campo sportivo coperto chic con pareti grigie, parquet chiaro e pavimento giallo
Immagine di un ampio campo sportivo coperto chic con pareti grigie, parquet chiaro e pavimento giallo
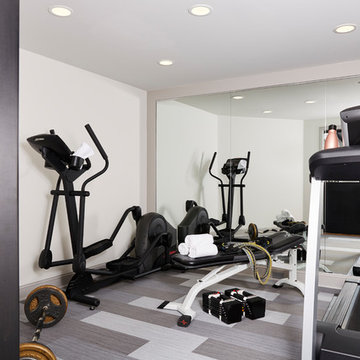
Nor-Son Custom Builders
Alyssa Lee Photography
Foto di una palestra multiuso tradizionale di medie dimensioni con pareti grigie, moquette e pavimento grigio
Foto di una palestra multiuso tradizionale di medie dimensioni con pareti grigie, moquette e pavimento grigio
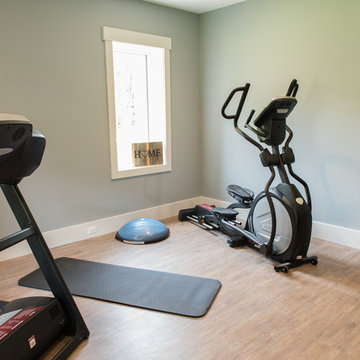
Immagine di una palestra in casa chic di medie dimensioni con pareti grigie, pavimento in vinile e pavimento marrone
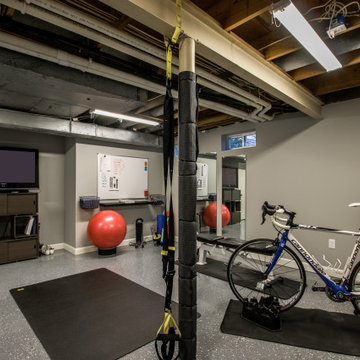
Idee per una palestra multiuso classica di medie dimensioni con pareti grigie, pavimento in cemento e pavimento grigio

The home gym features a wall-mounted 4K TV, supported by Sonance Architectural in-ceiling speakers that provide improved fidelity for both TV and audio sources.
Photography by Nat Rea

Jeanne Morcom
Foto di una sala pesi tradizionale di medie dimensioni con pareti grigie e moquette
Foto di una sala pesi tradizionale di medie dimensioni con pareti grigie e moquette
405 Foto di palestre in casa classiche con pareti grigie
8
