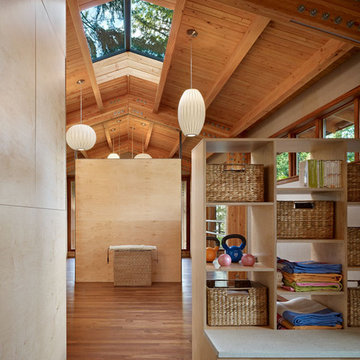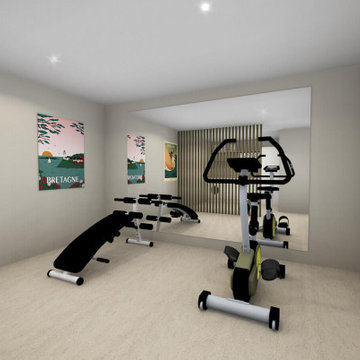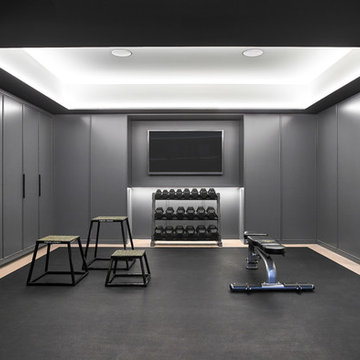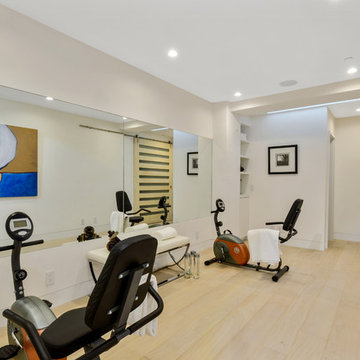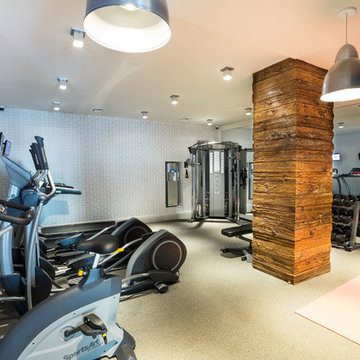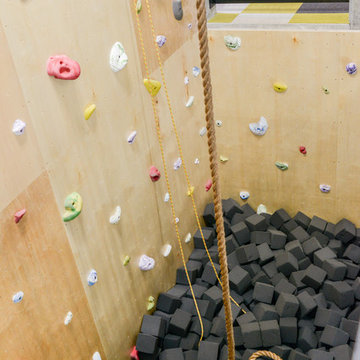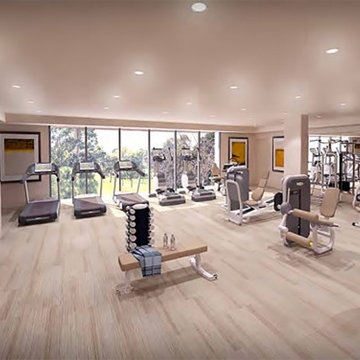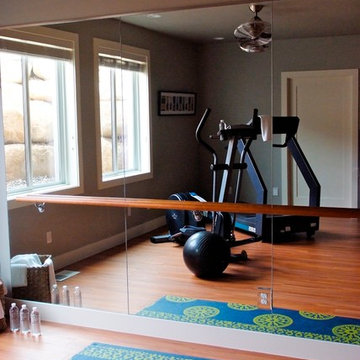2.613 Foto di palestre in casa beige

Ispirazione per una parete da arrampicata tradizionale di medie dimensioni con pareti verdi e pavimento in legno massello medio

Ispirazione per una sala pesi stile marinaro di medie dimensioni con pareti bianche, pavimento in legno massello medio e pavimento marrone

The Design Styles Architecture team beautifully remodeled the exterior and interior of this Carolina Circle home. The home was originally built in 1973 and was 5,860 SF; the remodel added 1,000 SF to the total under air square-footage. The exterior of the home was revamped to take your typical Mediterranean house with yellow exterior paint and red Spanish style roof and update it to a sleek exterior with gray roof, dark brown trim, and light cream walls. Additions were done to the home to provide more square footage under roof and more room for entertaining. The master bathroom was pushed out several feet to create a spacious marbled master en-suite with walk in shower, standing tub, walk in closets, and vanity spaces. A balcony was created to extend off of the second story of the home, creating a covered lanai and outdoor kitchen on the first floor. Ornamental columns and wrought iron details inside the home were removed or updated to create a clean and sophisticated interior. The master bedroom took the existing beam support for the ceiling and reworked it to create a visually stunning ceiling feature complete with up-lighting and hanging chandelier creating a warm glow and ambiance to the space. An existing second story outdoor balcony was converted and tied in to the under air square footage of the home, and is now used as a workout room that overlooks the ocean. The existing pool and outdoor area completely updated and now features a dock, a boat lift, fire features and outdoor dining/ kitchen.
Photo by: Design Styles Architecture

Larry Arnal
Immagine di uno studio yoga tradizionale di medie dimensioni con pareti grigie, parquet scuro e pavimento marrone
Immagine di uno studio yoga tradizionale di medie dimensioni con pareti grigie, parquet scuro e pavimento marrone
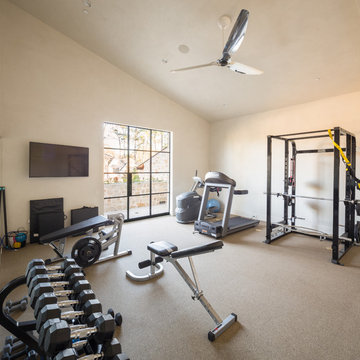
Designer: Robert Dame Designs, Interior Designer: Don Connelly, Photographer: Steve Chenn
Foto di una palestra in casa minimal
Foto di una palestra in casa minimal
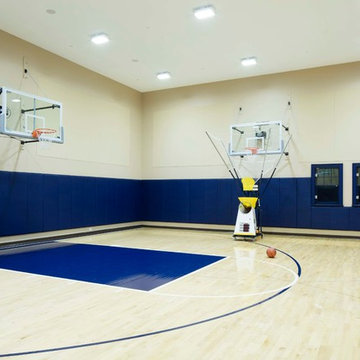
Idee per un ampio campo sportivo coperto tradizionale con pareti beige, parquet chiaro e pavimento beige
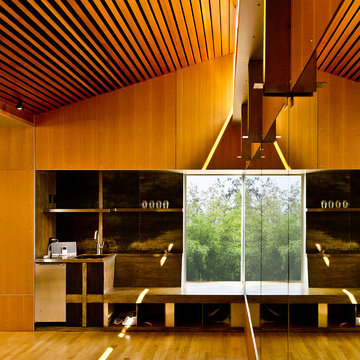
The natural color of the Douglas Fir panels is accentuated by the abundance of natural light washing the space. Photo: Andrew Ryznar
Ispirazione per una palestra in casa minimalista con parquet chiaro
Ispirazione per una palestra in casa minimalista con parquet chiaro
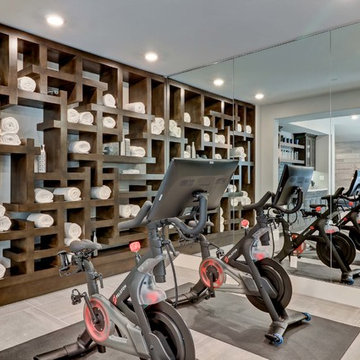
Foto di una palestra multiuso tradizionale con pareti grigie e pavimento grigio
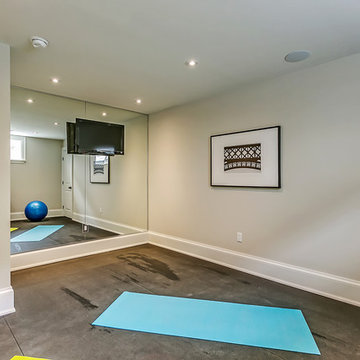
Idee per una palestra multiuso tradizionale di medie dimensioni con pareti beige, pavimento in cemento e pavimento grigio
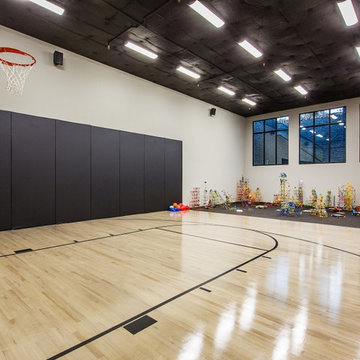
Idee per una grande palestra in casa moderna con pareti bianche e parquet chiaro

The moment you step into this 7,500-sq.-ft. contemporary Tudor home, you will be drawn into the spacious great room with 10’ ceilings, extensive windows and doors, and a fabulous scenic view from the terrace or screen porch. The gourmet kitchen features a Caesarstone-wrapped island, built-in seating area & viewing windows to the basketball court below. The upper level includes 3 bedrooms, 3 baths, a bonus room and master suite oasis. The lower level is all about fun with a state-of-the-art RAYVA theater room, basketball court, exercise room & bar/entertaining space. This home also features a Ketra Lighting system.
2.613 Foto di palestre in casa beige
7
