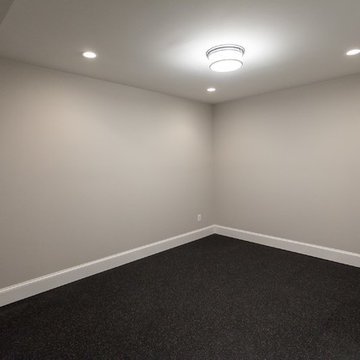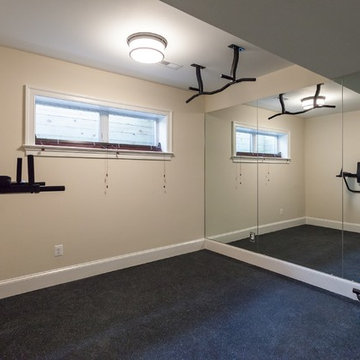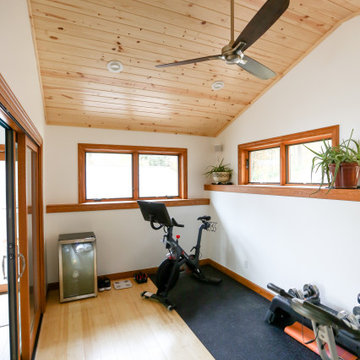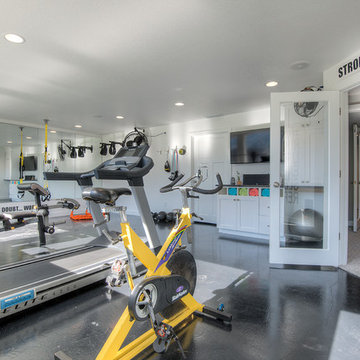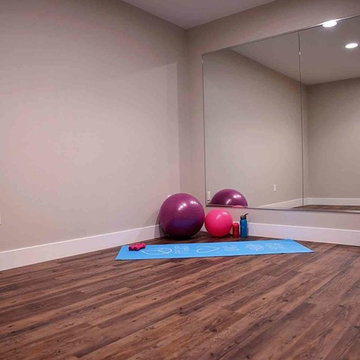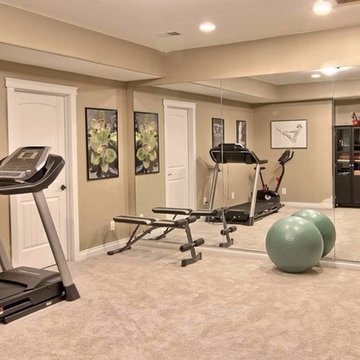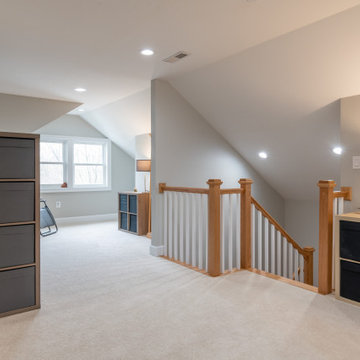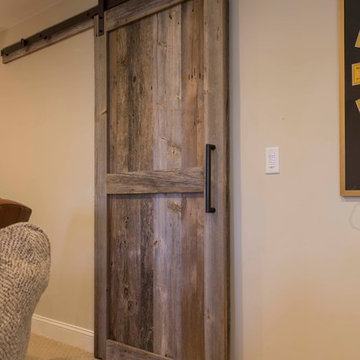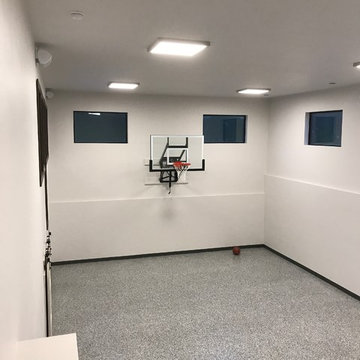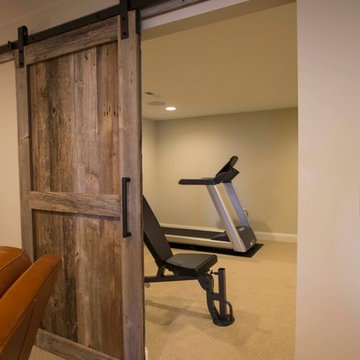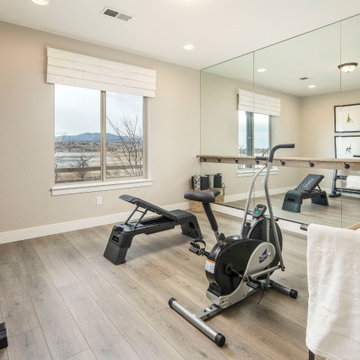589 Foto di palestre in casa american style
Filtra anche per:
Budget
Ordina per:Popolari oggi
81 - 100 di 589 foto
1 di 2
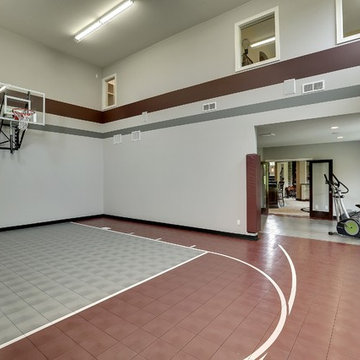
With an indoor basketball court, and a no-holds-barred floor plan, we're calling Exclusive House Plan 73356HS "Big Daddy".
Ready when you are! Where do YOU want to play indoor hoops in your own home?
Specs-at-a-glance
5 beds
4.5 baths
6,300+ sq. ft.
Includes an indoor basketball court
Plans: http://bit.ly/73356hs
#readywhenyouare
#houseplan
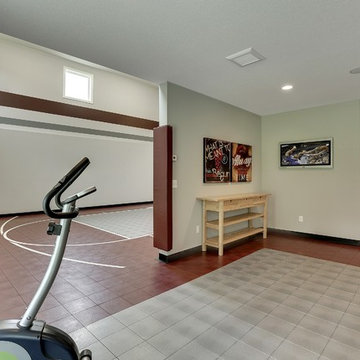
With an indoor basketball court, and a no-holds-barred floor plan, we're calling Exclusive House Plan 73356HS "Big Daddy".
Ready when you are! Where do YOU want to play indoor hoops in your own home?
Specs-at-a-glance
5 beds
4.5 baths
6,300+ sq. ft.
Includes an indoor basketball court
Plans: http://bit.ly/73356hs
#readywhenyouare
#houseplan
Trova il professionista locale adatto per il tuo progetto
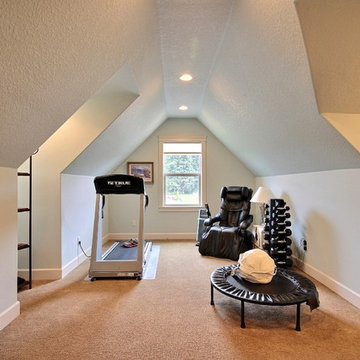
The Poplar - Far Reaching Ranch in Monet's Garden of Vancouver, Washington by Cascade West Development Inc.
Cascade West Facebook: https://goo.gl/MCD2U1
Cascade West Website: https://goo.gl/XHm7Un
These photos, like many of ours, were taken by the good people of ExposioHDR - Portland, Or
Exposio Facebook: https://goo.gl/SpSvyo
Exposio Website: https://goo.gl/Cbm8Ya
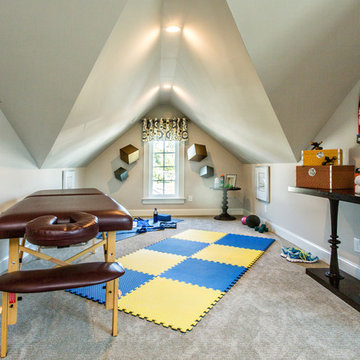
Images in Light
Immagine di una piccola palestra multiuso stile americano con pareti grigie e moquette
Immagine di una piccola palestra multiuso stile americano con pareti grigie e moquette
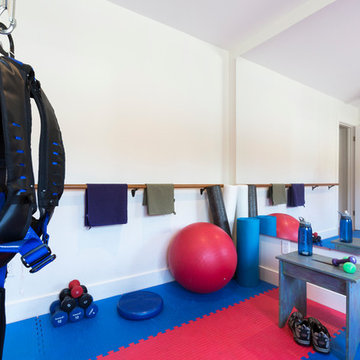
Ramona d'Viola - ilumus photography & marketing
Immagine di una palestra multiuso stile americano di medie dimensioni con pareti bianche e pavimento in sughero
Immagine di una palestra multiuso stile americano di medie dimensioni con pareti bianche e pavimento in sughero
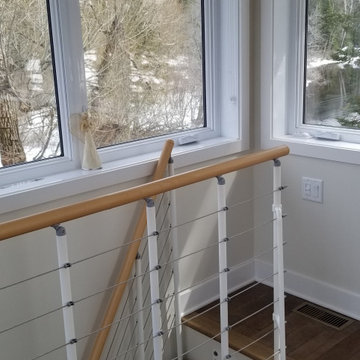
This turret's space is use as a sanctuary for exercising and yoga. This tiny exercise room is accessible by an alternating tread staircase.
Ispirazione per un piccolo studio yoga stile americano con pareti beige e pavimento marrone
Ispirazione per un piccolo studio yoga stile americano con pareti beige e pavimento marrone
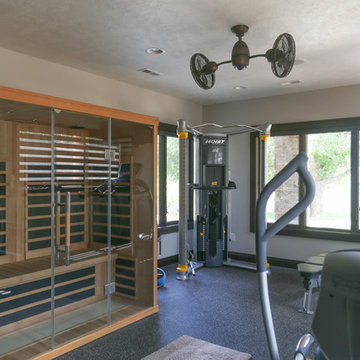
Esempio di una palestra multiuso stile americano di medie dimensioni con pareti beige, pavimento in sughero e pavimento grigio
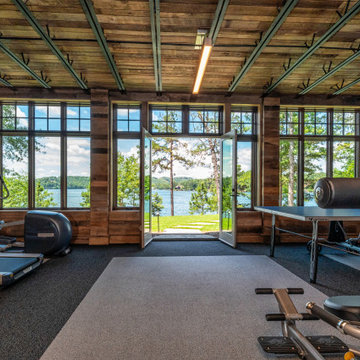
A stunning center dormer with arched window and decorative wood brackets cap the entry to this extraordinary hillside estate home plan. Exposed wood beams enhance the magnificent cathedral ceilings of the foyer, great room, dining room, master bedroom and screened porch, while ten-foot ceilings top the remainder of the first floor. The great room takes in scenic rear views through a wall of windows shared by the media/rec room. Fireplaces add warmth and ambience to the great room, media/rec room, screened porch and the master suite's study/sitting. The kitchen is complete with its center island cook-top, pantry and ample room for two or more cooks. A three-and-a-half-car garage allows space for storage or a golf cart.
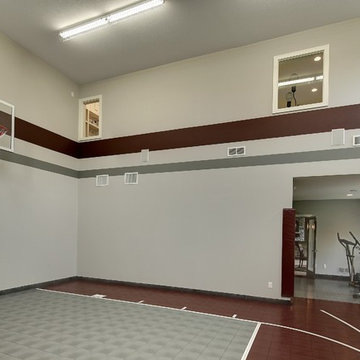
With an indoor basketball court, and a no-holds-barred floor plan, we're calling Exclusive House Plan 73356HS "Big Daddy".
Ready when you are! Where do YOU want to play indoor hoops in your own home?
Specs-at-a-glance
5 beds
4.5 baths
6,300+ sq. ft.
Includes an indoor basketball court
Plans: http://bit.ly/73356hs
#readywhenyouare
#houseplan
589 Foto di palestre in casa american style
5
