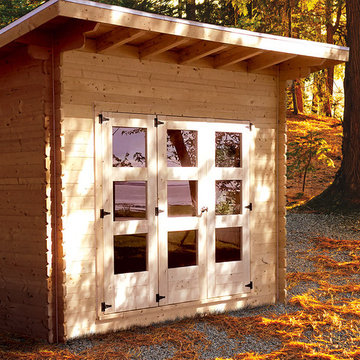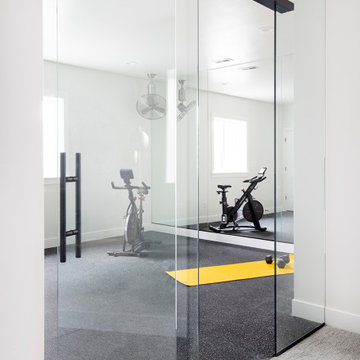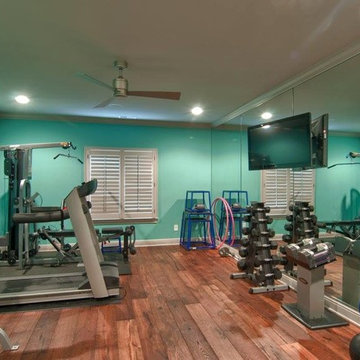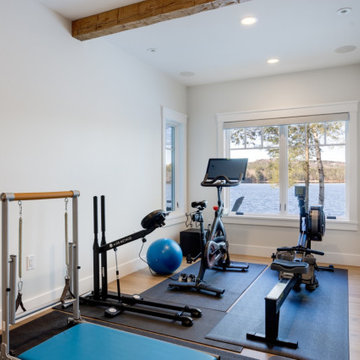589 Foto di palestre in casa american style
Filtra anche per:
Budget
Ordina per:Popolari oggi
41 - 60 di 589 foto
1 di 2
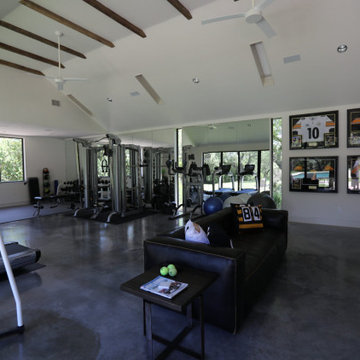
Idee per una sala pesi stile americano di medie dimensioni con pareti bianche, pavimento in cemento e pavimento grigio
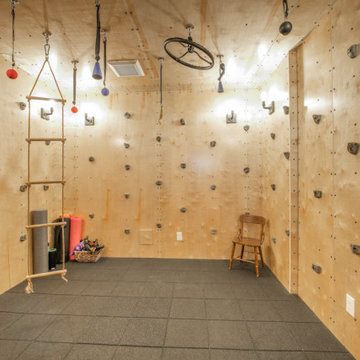
Completed in 2019, this is a home we completed for client who initially engaged us to remodeled their 100 year old classic craftsman bungalow on Seattle’s Queen Anne Hill. During our initial conversation, it became readily apparent that their program was much larger than a remodel could accomplish and the conversation quickly turned toward the design of a new structure that could accommodate a growing family, a live-in Nanny, a variety of entertainment options and an enclosed garage – all squeezed onto a compact urban corner lot.
Project entitlement took almost a year as the house size dictated that we take advantage of several exceptions in Seattle’s complex zoning code. After several meetings with city planning officials, we finally prevailed in our arguments and ultimately designed a 4 story, 3800 sf house on a 2700 sf lot. The finished product is light and airy with a large, open plan and exposed beams on the main level, 5 bedrooms, 4 full bathrooms, 2 powder rooms, 2 fireplaces, 4 climate zones, a huge basement with a home theatre, guest suite, climbing gym, and an underground tavern/wine cellar/man cave. The kitchen has a large island, a walk-in pantry, a small breakfast area and access to a large deck. All of this program is capped by a rooftop deck with expansive views of Seattle’s urban landscape and Lake Union.
Unfortunately for our clients, a job relocation to Southern California forced a sale of their dream home a little more than a year after they settled in after a year project. The good news is that in Seattle’s tight housing market, in less than a week they received several full price offers with escalator clauses which allowed them to turn a nice profit on the deal.
Trova il professionista locale adatto per il tuo progetto
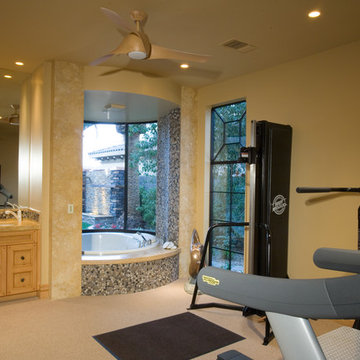
Foto di un'ampia palestra multiuso american style con pareti beige, moquette, pavimento beige e soffitto a volta
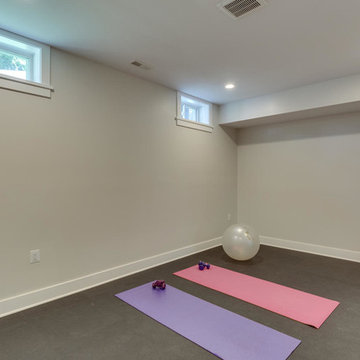
A multipurpose home gym, equipped with wall-mounted TV (not shown), can accommodate all of the family's exercise needs.
Esempio di una palestra multiuso american style di medie dimensioni con pareti beige, pavimento in cemento e pavimento grigio
Esempio di una palestra multiuso american style di medie dimensioni con pareti beige, pavimento in cemento e pavimento grigio
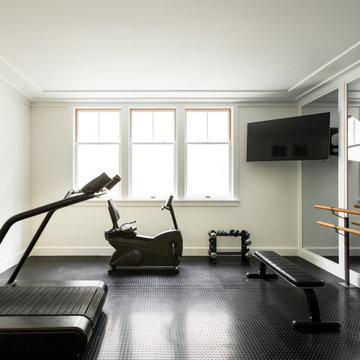
Foto di una piccola palestra multiuso american style con pareti bianche e pavimento nero
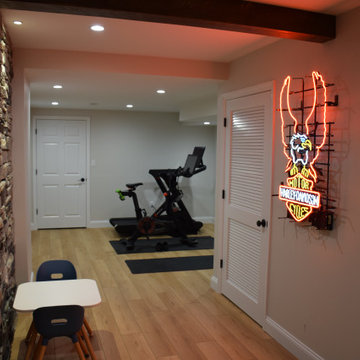
Mancave with media room, full bathroom, gym, bar and wine room.
Ispirazione per una palestra multiuso american style di medie dimensioni con pareti bianche, parquet chiaro e pavimento marrone
Ispirazione per una palestra multiuso american style di medie dimensioni con pareti bianche, parquet chiaro e pavimento marrone
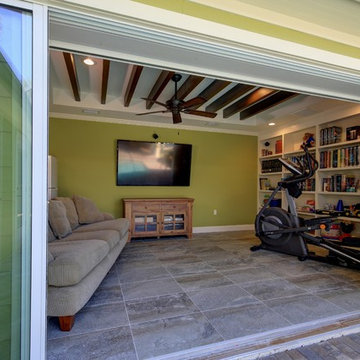
This 1940s cottage was completely reconstructed and expanded to include modern amenities and features. A courtyard surrounded on four sides by house was created to give extended living space and add functionality of patio and pool area with lanai and exterior dining area.
C. John

Fitness Room Includes: thumping sound system, 60" flat screen TV, 2-Big Ass ceiling fans, indirect lighting, and plenty of room for exercise equipment. The yoga studio and golf swing practice rooms adjoin.
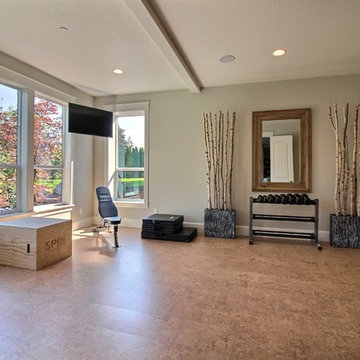
Paint Colors by Sherwin Williams
Interior Body Color : Agreeable Gray SW 7029
Interior Trim Color : Northwood Cabinets’ Eggshell
Flooring & Tile Supplied by Macadam Floor & Design
Flooring by US Floors
Flooring Product : Natural Cork in Traditional Plank
Windows by Milgard Windows & Doors
Product : StyleLine Series Windows
Supplied by Troyco
Interior Design by Creative Interiors & Design
Lighting by Globe Lighting / Destination Lighting
Doors by Western Pacific Building Materials
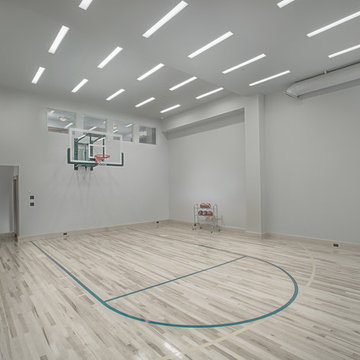
Eric Russell Photography
Immagine di una palestra in casa american style
Immagine di una palestra in casa american style
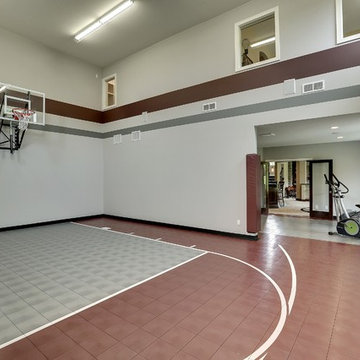
With an indoor basketball court, and a no-holds-barred floor plan, we're calling Exclusive House Plan 73356HS "Big Daddy".
Ready when you are! Where do YOU want to play indoor hoops in your own home?
Specs-at-a-glance
5 beds
4.5 baths
6,300+ sq. ft.
Includes an indoor basketball court
Plans: http://bit.ly/73356hs
#readywhenyouare
#houseplan
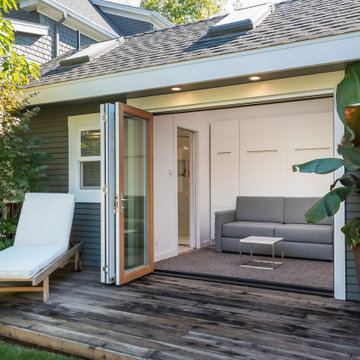
Backyard with ADU, hot tub, decks and grill space. A comfortable and easy outdoor retreat in a small space that feels large but also private.
Idee per una palestra in casa american style
Idee per una palestra in casa american style
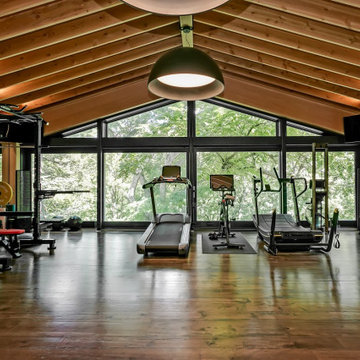
Idee per un'ampia sala pesi stile americano con pareti rosse, parquet scuro e pavimento marrone
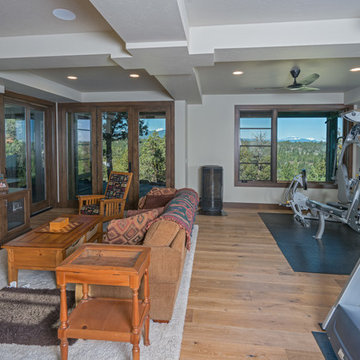
The exercise/rec room is on the lower level of the home and just adjacent to the swim against current pool
The bar area is just off to the left making this a great place to work out or just hang out.
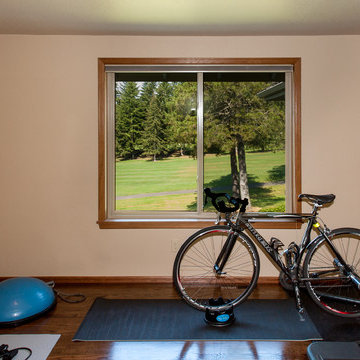
Ispirazione per una palestra in casa american style di medie dimensioni con pareti bianche e pavimento in legno massello medio
589 Foto di palestre in casa american style
3
