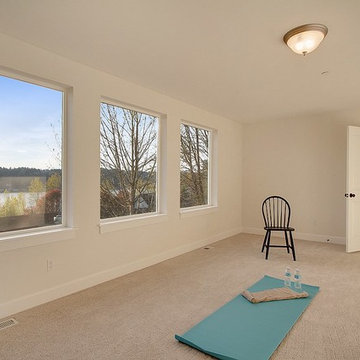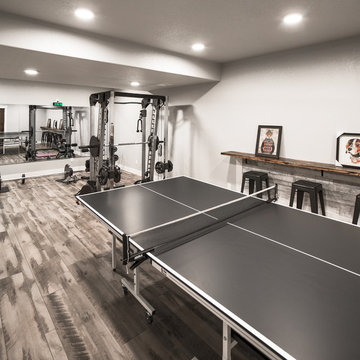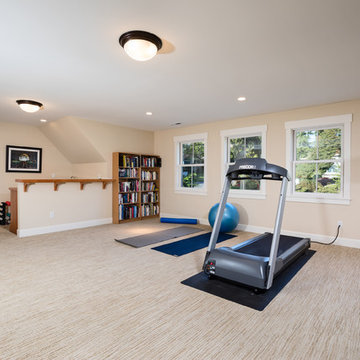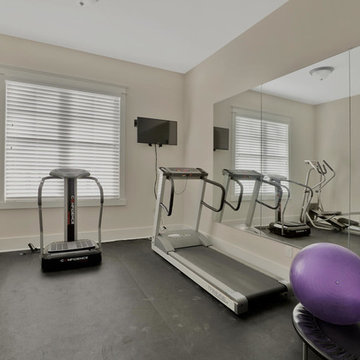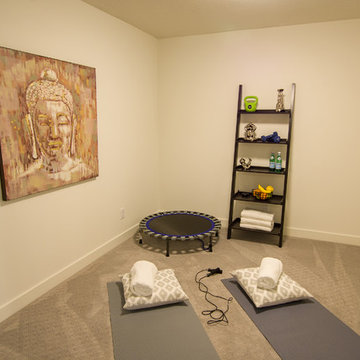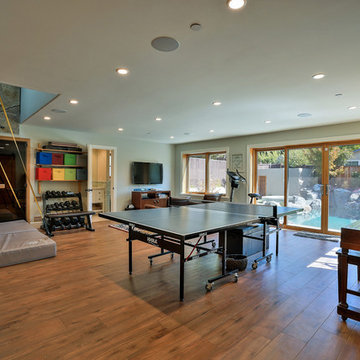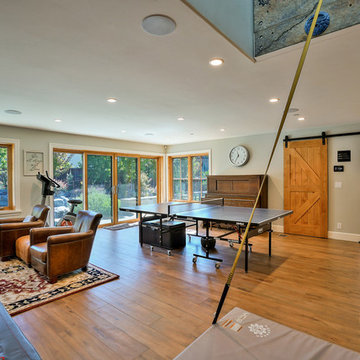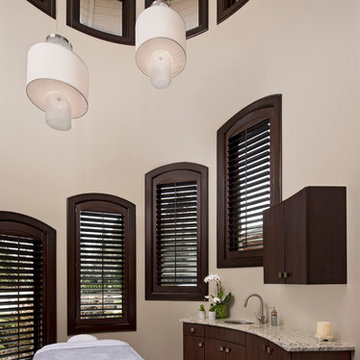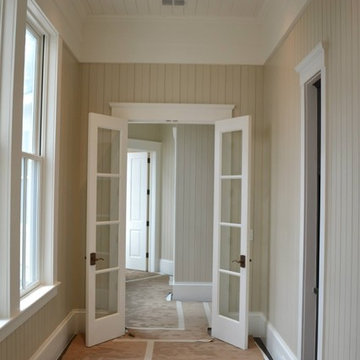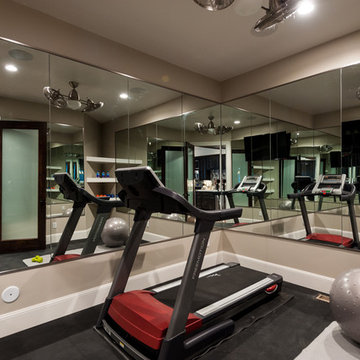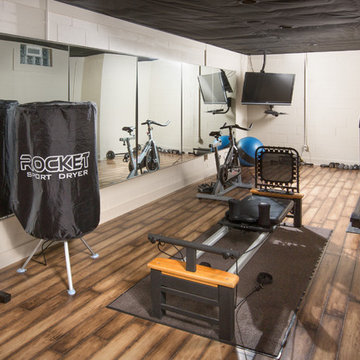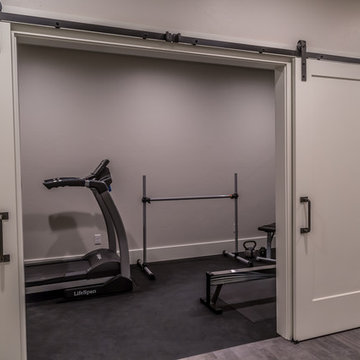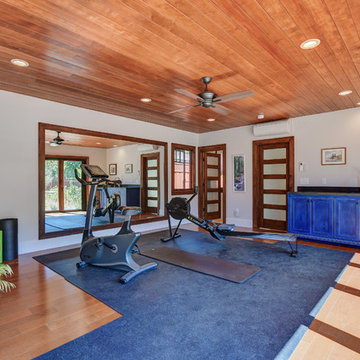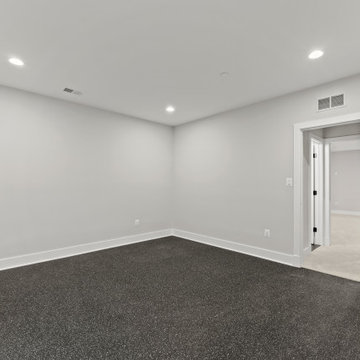585 Foto di palestre in casa american style
Filtra anche per:
Budget
Ordina per:Popolari oggi
141 - 160 di 585 foto
1 di 2
Trova il professionista locale adatto per il tuo progetto
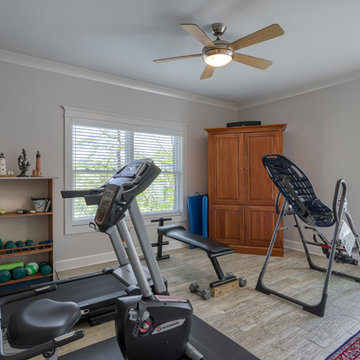
This impeccably designed and decorated Craftsman Home rests perfectly amidst the Sweetest Maple Trees in Western North Carolina. The beautiful exterior finishes convey warmth and charm. The White Oak arched front door gives a stately entry. Open Concept Living provides an airy feel and flow throughout the home. This luxurious kitchen captives with stunning Indian Rock Granite and a lovely contrast of colors. The Master Bath has a Steam Shower enveloped with solid slabs of gorgeous granite, a jetted tub with granite surround and his & hers vanity’s. The living room enchants with an alluring granite hearth, mantle and surround fireplace. Our team of Master Carpenters built the intricately detailed and functional Entertainment Center Built-Ins and a Cat Door Entrance. The large Sunroom with the EZE Breeze Window System is a great place to relax. Cool breezes can be enjoyed in the summer with the window system open and heat is retained in the winter with the windows closed.
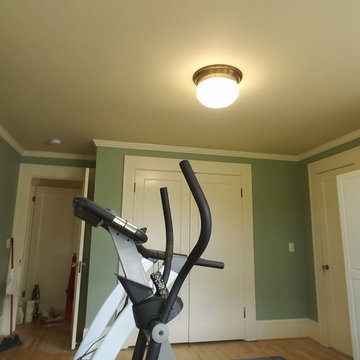
Finished results of this ceiling rehab
Esempio di una piccola palestra in casa american style con pareti verdi e parquet chiaro
Esempio di una piccola palestra in casa american style con pareti verdi e parquet chiaro
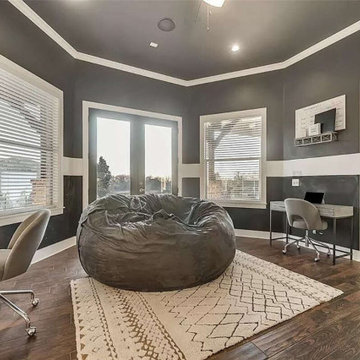
The game room has been converted into an office with access to the covered patio.
Foto di una palestra in casa stile americano
Foto di una palestra in casa stile americano
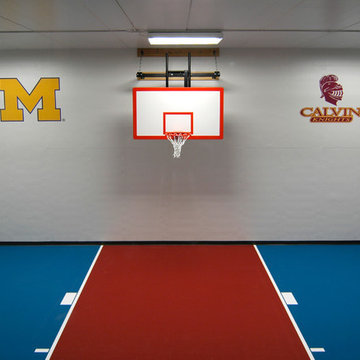
The Parkgate was designed from the inside out to give homage to the past. It has a welcoming wraparound front porch and, much like its ancestors, a surprising grandeur from floor to floor. The stair opens to a spectacular window with flanking bookcases, making the family space as special as the public areas of the home. The formal living room is separated from the family space, yet reconnected with a unique screened porch ideal for entertaining. The large kitchen, with its built-in curved booth and large dining area to the front of the home, is also ideal for entertaining. The back hall entry is perfect for a large family, with big closets, locker areas, laundry home management room, bath and back stair. The home has a large master suite and two children's rooms on the second floor, with an uncommon third floor boasting two more wonderful bedrooms. The lower level is every family’s dream, boasting a large game room, guest suite, family room and gymnasium with 14-foot ceiling. The main stair is split to give further separation between formal and informal living. The kitchen dining area flanks the foyer, giving it a more traditional feel. Upon entering the home, visitors can see the welcoming kitchen beyond.
Photographer: David Bixel
Builder: DeHann Homes
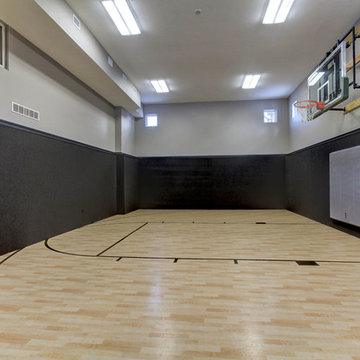
photos by Kate
Ispirazione per una palestra in casa american style con pareti grigie e parquet chiaro
Ispirazione per una palestra in casa american style con pareti grigie e parquet chiaro
585 Foto di palestre in casa american style
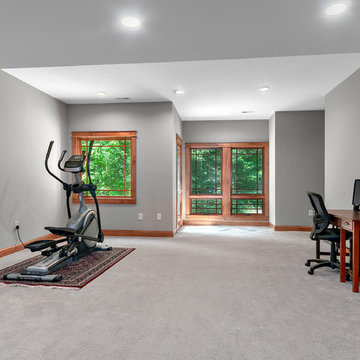
Marilyn Kay
Foto di una grande palestra multiuso american style con pareti grigie, moquette e pavimento grigio
Foto di una grande palestra multiuso american style con pareti grigie, moquette e pavimento grigio
8
