676 Foto di palestre in casa di medie dimensioni con pareti bianche
Filtra anche per:
Budget
Ordina per:Popolari oggi
1 - 20 di 676 foto

Influenced by classic Nordic design. Surprisingly flexible with furnishings. Amplify by continuing the clean modern aesthetic, or punctuate with statement pieces. With the Modin Collection, we have raised the bar on luxury vinyl plank. The result is a new standard in resilient flooring. Modin offers true embossed in register texture, a low sheen level, a rigid SPC core, an industry-leading wear layer, and so much more.

A Basement Home Gym with floor to ceiling sliding glass doors open on to a light filled outdoor patio.
Foto di una palestra multiuso design di medie dimensioni con pareti bianche, parquet chiaro e pavimento marrone
Foto di una palestra multiuso design di medie dimensioni con pareti bianche, parquet chiaro e pavimento marrone

A clean, transitional home design. This home focuses on ample and open living spaces for the family, as well as impressive areas for hosting family and friends. The quality of materials chosen, combined with simple and understated lines throughout, creates a perfect canvas for this family’s life. Contrasting whites, blacks, and greys create a dramatic backdrop for an active and loving lifestyle.

Ispirazione per uno studio yoga contemporaneo di medie dimensioni con pareti bianche, moquette e pavimento grigio

In the meditation room, floor-to-ceiling windows frame one of the clients’ favorite views toward a nearby hilltop, and the grassy landscape seems to flow right into the house.
Photo by Paul Finkel | Piston Design
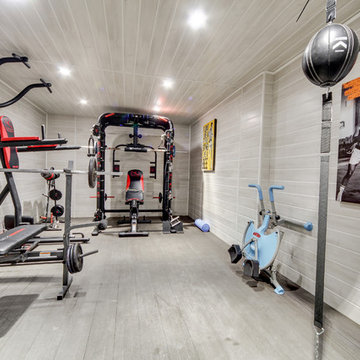
Aménagement d'un espace pour le sport en sous sol, uniquement pour le mur et le plafond , des lames plastifiés et pour le sol des lames en composites utilisées pour les espaces extérieurs.
Des spots pour éclairer et des matériaux claires pour avoir une pièce lumineuse.
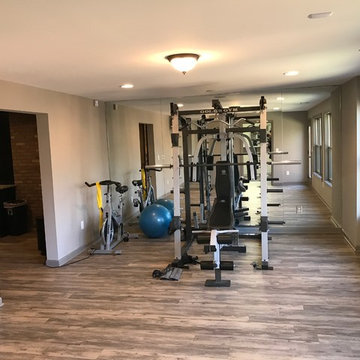
Idee per una sala pesi classica di medie dimensioni con pareti bianche e pavimento in legno massello medio

This fitness center designed by our Long Island studio is all about making workouts fun - featuring abundant sunlight, a clean palette, and durable multi-hued flooring.
---
Project designed by Long Island interior design studio Annette Jaffe Interiors. They serve Long Island including the Hamptons, as well as NYC, the tri-state area, and Boca Raton, FL.
---
For more about Annette Jaffe Interiors, click here:
https://annettejaffeinteriors.com/
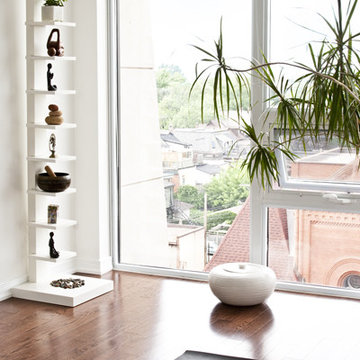
Immagine di uno studio yoga tropicale di medie dimensioni con pareti bianche e pavimento in legno massello medio
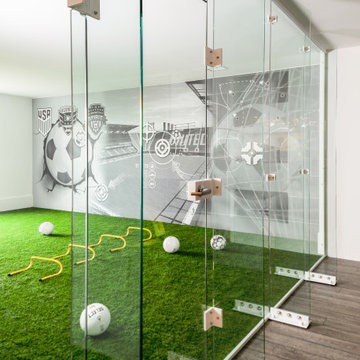
Home soccer training area. Glass wall, turf floor, moveable workout storage, digital graphic target wall. 5 target locations on wall have rear pressure sensors that trigger digital counter for scoring. Room is used for skills, speed/agility, and ball strike accuracy.
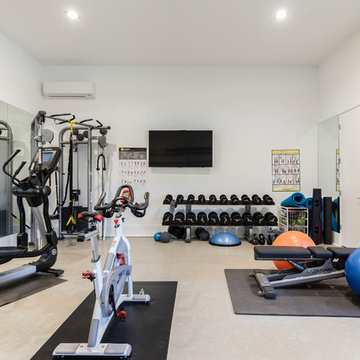
Ispirazione per una palestra multiuso design di medie dimensioni con pareti bianche e pavimento grigio
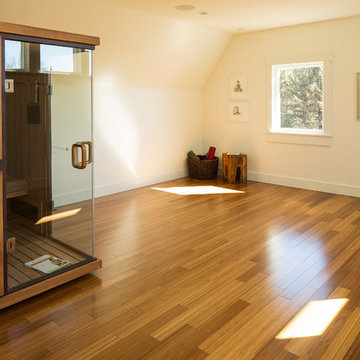
Troy Theis Photography
Foto di uno studio yoga country di medie dimensioni con pareti bianche e pavimento in legno massello medio
Foto di uno studio yoga country di medie dimensioni con pareti bianche e pavimento in legno massello medio
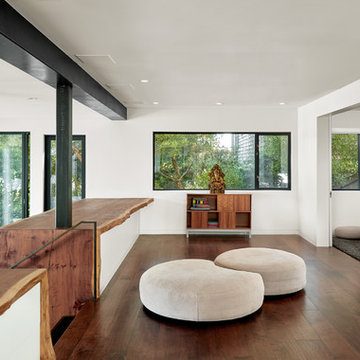
Idee per uno studio yoga minimalista di medie dimensioni con pareti bianche, parquet scuro e pavimento marrone
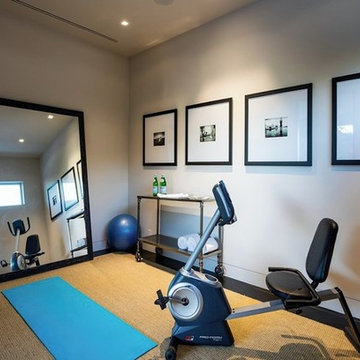
Foto di uno studio yoga moderno di medie dimensioni con pareti bianche e parquet scuro
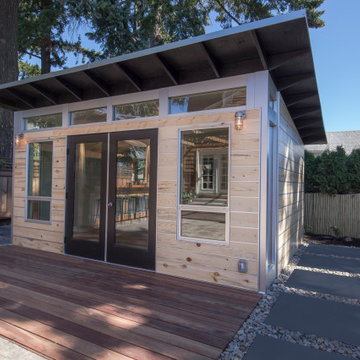
Immagine di uno studio yoga minimalista di medie dimensioni con pareti bianche, pavimento in legno massello medio e pavimento marrone
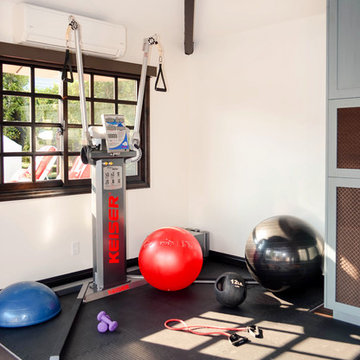
Having a home fitness studio eliminates any potential excuses of reasons why you can't exercise. For workaholics, like my clients, it saves them time in not having to commute to and from the gym, while allowing them to look out over their spectacular property, giving them a daily dose of gratitude.
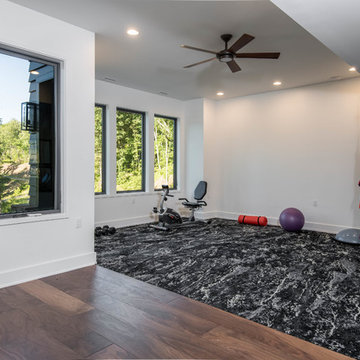
Esempio di una palestra multiuso rustica di medie dimensioni con pareti bianche, moquette e pavimento nero

An unfinished portion of the basement is now this family's new workout room. Careful attention was given to create a bright and inviting space. Details such as recessed lighting, walls of mirrors, and organized storage for exercise equipment add to the appeal. Luxury vinyl tile (LVT) is the perfect choice of flooring.

Idee per una palestra multiuso minimal di medie dimensioni con pareti bianche, pavimento grigio e pavimento in legno massello medio

New build dreams always require a clear design vision and this 3,650 sf home exemplifies that. Our clients desired a stylish, modern aesthetic with timeless elements to create balance throughout their home. With our clients intention in mind, we achieved an open concept floor plan complimented by an eye-catching open riser staircase. Custom designed features are showcased throughout, combined with glass and stone elements, subtle wood tones, and hand selected finishes.
The entire home was designed with purpose and styled with carefully curated furnishings and decor that ties these complimenting elements together to achieve the end goal. At Avid Interior Design, our goal is to always take a highly conscious, detailed approach with our clients. With that focus for our Altadore project, we were able to create the desirable balance between timeless and modern, to make one more dream come true.
676 Foto di palestre in casa di medie dimensioni con pareti bianche
1